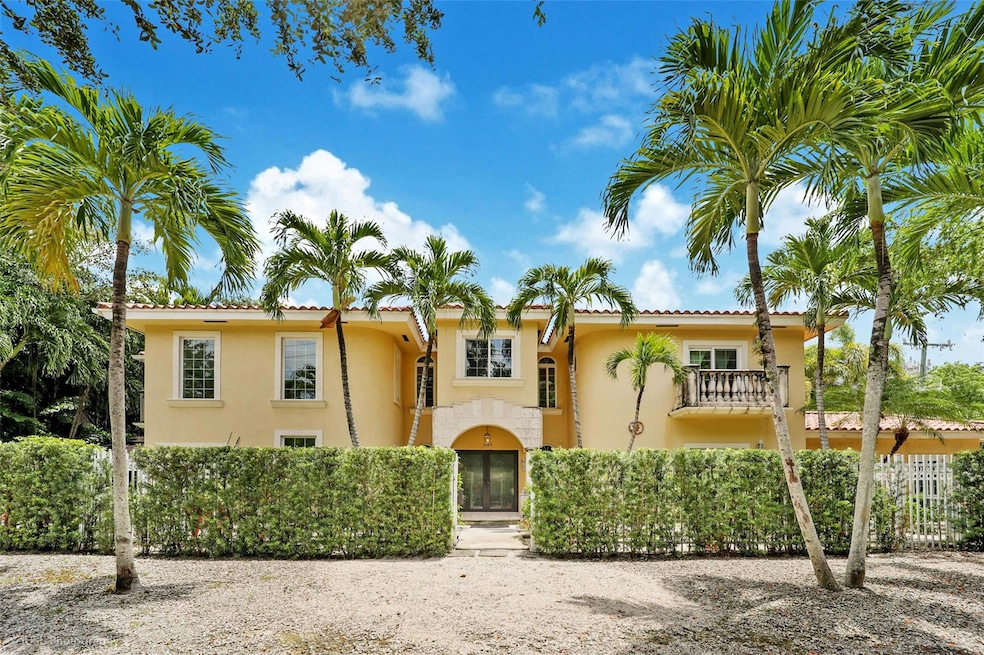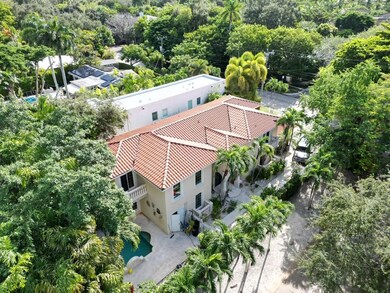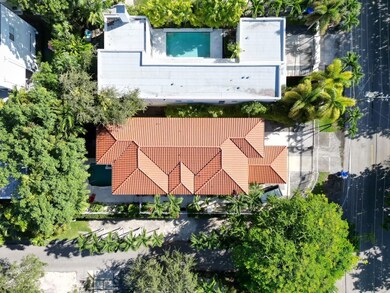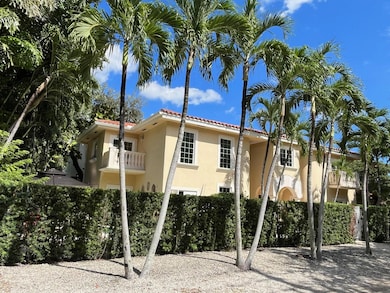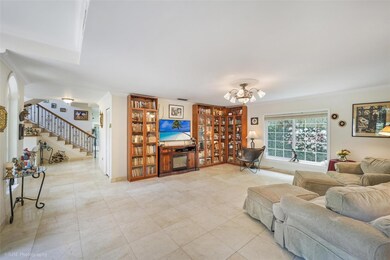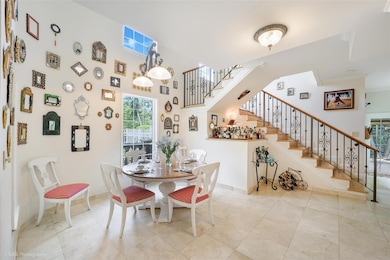
3185 Washington St Miami, FL 33133
Northeast Coconut Grove NeighborhoodHighlights
- Private Pool
- Vaulted Ceiling
- Marble Flooring
- Coconut Grove Elementary School Rated A
- Roman Tub
- Garden View
About This Home
As of April 2025Elegant Mediterranean two-story home in highly sought after North Grove. Quiet, higher elevation location situated just 1 block from Biscayne Bay & marinas, minutes from waterfront parks & the booming Coconut Grove Village center. Full ensuite baths and walk-in closets in all bedrooms. All bedrooms with private balconies. Large master w/roman tub & double walk-in closet. Marble flooring throughout 1st floor and beautiful polished hardwood floors on 2nd level. Kitchen has granite countertops and new stainless steel appliances. Covered patio area with built-in gas grill and in-ground pool for entertaining guests. Master + 2 bed/2 bath upstairs, ground level 1 bd/1 ba perfect as a studio. Double garage with brick paver driveway and electric gate. Full impact windows and doors throughout.
Home Details
Home Type
- Single Family
Est. Annual Taxes
- $23,947
Year Built
- Built in 2001
Lot Details
- 6,250 Sq Ft Lot
- Lot Dimensions are 50 x 125
- Southwest Facing Home
- Fenced
- Property is zoned T3-R
Parking
- 2 Car Attached Garage
- Garage Door Opener
- Driveway
- Guest Parking
Property Views
- Garden
- Pool
Home Design
- Mediterranean Architecture
- Barrel Roof Shape
Interior Spaces
- 3,205 Sq Ft Home
- 2-Story Property
- Central Vacuum
- Built-In Features
- Vaulted Ceiling
- Tinted Windows
- French Doors
- Entrance Foyer
- Family Room
- Formal Dining Room
- Dryer
Kitchen
- Breakfast Area or Nook
- Electric Range
- Microwave
- Dishwasher
- Disposal
Flooring
- Wood
- Marble
Bedrooms and Bathrooms
- 4 Bedrooms | 1 Main Level Bedroom
- Walk-In Closet
- 4 Full Bathrooms
- Dual Sinks
- Roman Tub
- Jettted Tub and Separate Shower in Primary Bathroom
Home Security
- Impact Glass
- Fire and Smoke Detector
Outdoor Features
- Private Pool
- Balcony
- Open Patio
- Outdoor Grill
Schools
- Coconut Grove Elementary School
- Ponce De Leon Middle School
- Coral Gables High School
Utilities
- Central Heating and Cooling System
- Electric Water Heater
- Cable TV Available
Community Details
- Rhodes Amd Plat Of New Bi Subdivision
Listing and Financial Details
- Assessor Parcel Number 01-41-22-001-0775
Map
Home Values in the Area
Average Home Value in this Area
Property History
| Date | Event | Price | Change | Sq Ft Price |
|---|---|---|---|---|
| 04/21/2025 04/21/25 | Sold | $2,700,000 | -8.5% | $842 / Sq Ft |
| 03/10/2025 03/10/25 | Pending | -- | -- | -- |
| 02/16/2025 02/16/25 | Price Changed | $2,950,000 | -1.5% | $920 / Sq Ft |
| 02/04/2025 02/04/25 | Price Changed | $2,995,000 | -2.6% | $934 / Sq Ft |
| 12/11/2024 12/11/24 | Price Changed | $3,075,000 | 0.0% | $959 / Sq Ft |
| 12/11/2024 12/11/24 | For Sale | $3,075,000 | +13.9% | $959 / Sq Ft |
| 11/07/2024 11/07/24 | Off Market | $2,700,000 | -- | -- |
| 09/12/2024 09/12/24 | Price Changed | $3,100,000 | -1.6% | $967 / Sq Ft |
| 08/02/2024 08/02/24 | For Sale | $3,150,000 | -- | $983 / Sq Ft |
Tax History
| Year | Tax Paid | Tax Assessment Tax Assessment Total Assessment is a certain percentage of the fair market value that is determined by local assessors to be the total taxable value of land and additions on the property. | Land | Improvement |
|---|---|---|---|---|
| 2024 | $23,947 | $831,495 | -- | -- |
| 2023 | $23,947 | $807,277 | $0 | $0 |
| 2022 | $23,494 | $783,765 | $0 | $0 |
| 2021 | $23,482 | $760,937 | $0 | $0 |
| 2020 | $23,298 | $750,431 | $0 | $0 |
| 2019 | $22,972 | $733,560 | $0 | $0 |
| 2018 | $22,401 | $719,883 | $0 | $0 |
| 2017 | $14,432 | $705,077 | $0 | $0 |
| 2016 | $14,544 | $690,575 | $0 | $0 |
| 2015 | $14,707 | $685,775 | $0 | $0 |
| 2014 | $14,874 | $680,333 | $0 | $0 |
Mortgage History
| Date | Status | Loan Amount | Loan Type |
|---|---|---|---|
| Open | $750,920 | New Conventional | |
| Closed | $785,000 | Adjustable Rate Mortgage/ARM | |
| Closed | $200,000 | Credit Line Revolving | |
| Closed | $580,000 | New Conventional | |
| Previous Owner | $487,500 | Credit Line Revolving |
Deed History
| Date | Type | Sale Price | Title Company |
|---|---|---|---|
| Warranty Deed | $605,000 | -- | |
| Warranty Deed | $125,000 | -- | |
| Quit Claim Deed | $50,000 | -- | |
| Warranty Deed | $53,300 | -- |
Similar Homes in the area
Source: BeachesMLS (Greater Fort Lauderdale)
MLS Number: F10454382
APN: 01-4122-001-0775
- 3210 Treasure Trove Ln
- 3141 Jefferson St
- 3220 Calusa St
- 2440 Trapp Ave
- 3010 Blaine St Unit 3010
- 2627 S Bayshore Dr Unit 2605
- 2627 S Bayshore Dr Unit 1504
- 2627 S Bayshore Dr Unit 1201
- 2627 S Bayshore Dr Unit 605
- 2627 S Bayshore Dr Unit 2304
- 2627 S Bayshore Dr Unit 1803
- 2627 S Bayshore Dr Unit 804
- 2627 S Bayshore Dr Unit 504
- 2627 S Bayshore Dr Unit 3201
- 2627 S Bayshore Dr Unit 1202
- 2627 S Bayshore Dr Unit 501
- 2627 S Bayshore Dr Unit 1408
- 2360 Tigertail Ave
- 2645 S Bayshore Dr Unit 902
- 2645 S Bayshore Dr Unit 904
