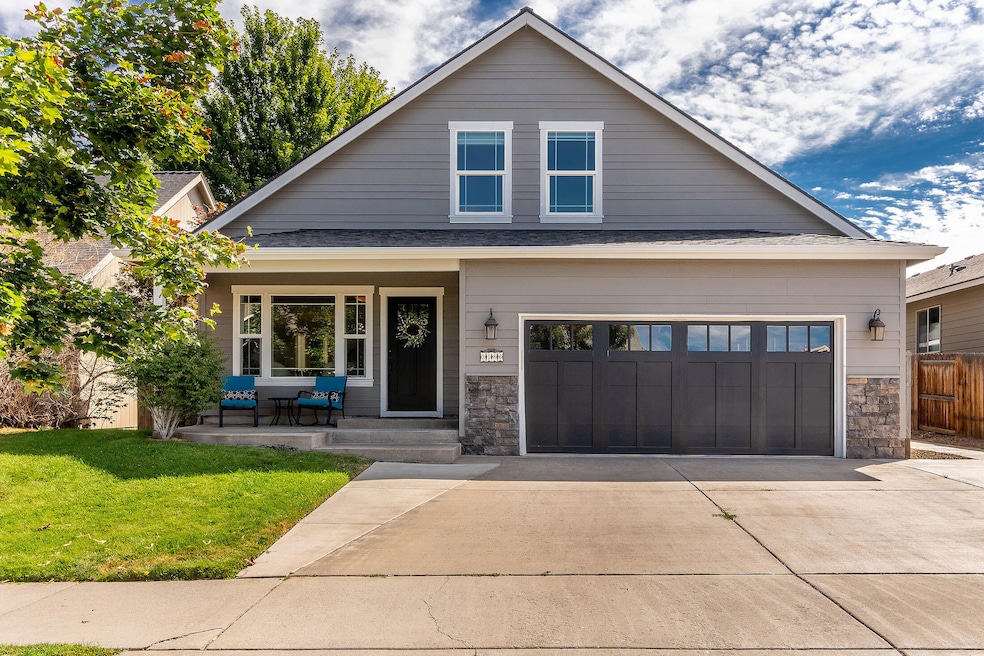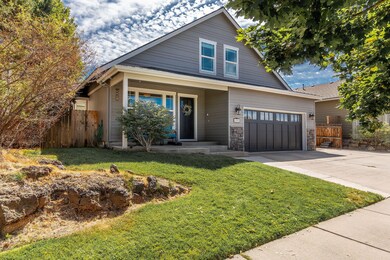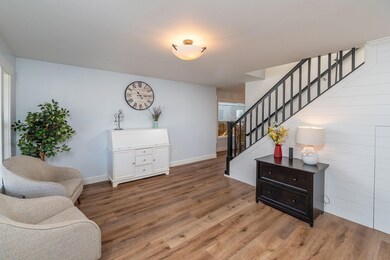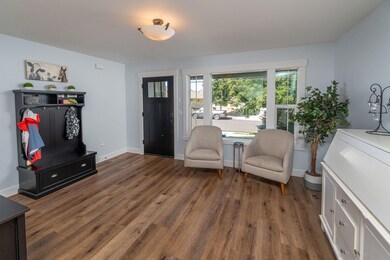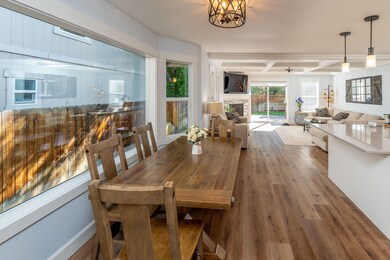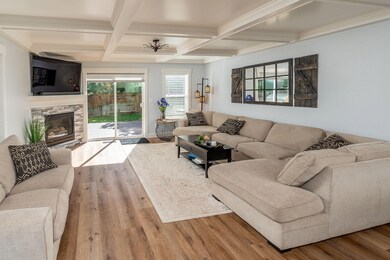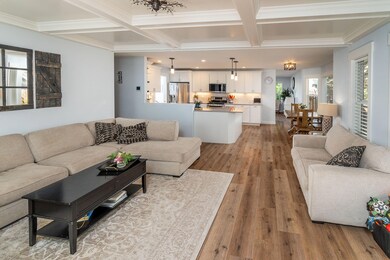
3186 NE Coho St Bend, OR 97701
Mountain View NeighborhoodHighlights
- Open Floorplan
- Mountain View
- Engineered Wood Flooring
- Craftsman Architecture
- Deck
- Main Floor Primary Bedroom
About This Home
As of October 2024Discover your dream home in this beautifully updated gem nestled in vibrant Bend, Oregon. This inviting Briar Ridge Community residence boasts a thoughtfully designed floor plan, featuring a spacious guest suite and a versatile bonus room on the upper level—perfect for visitors, a home office, or a playroom. Enjoy the modern comforts and stylish finishes throughout, making this home both chic and functional. Exceptional quartz countertop luxury kitchen with butlers pantry, retreat like main-level primary/master bedroom with expansive bathroom (double head tiled shower w/ barn door accents). Conveniently located, you're just a short stroll away from local shops, top-rated schools, and picturesque parks. Embrace the Bend lifestyle with this move-in-ready haven that combines contemporary updates with a prime location. Don't miss out on this exceptional opportunity!
Home Details
Home Type
- Single Family
Est. Annual Taxes
- $3,818
Year Built
- Built in 2004
Lot Details
- 5,663 Sq Ft Lot
- Fenced
- Landscaped
- Front and Back Yard Sprinklers
- Sprinklers on Timer
- Property is zoned RS, RS
Parking
- 2 Car Attached Garage
- Garage Door Opener
- Driveway
Property Views
- Mountain
- Territorial
Home Design
- Craftsman Architecture
- Northwest Architecture
- Stem Wall Foundation
- Frame Construction
- Composition Roof
Interior Spaces
- 2,494 Sq Ft Home
- 2-Story Property
- Open Floorplan
- Ceiling Fan
- Self Contained Fireplace Unit Or Insert
- Gas Fireplace
- Double Pane Windows
- Low Emissivity Windows
- Vinyl Clad Windows
- Great Room with Fireplace
- Living Room
- Bonus Room
- Laundry Room
Kitchen
- Eat-In Kitchen
- Oven
- Range with Range Hood
- Microwave
- Dishwasher
- Wine Refrigerator
- Solid Surface Countertops
- Disposal
Flooring
- Engineered Wood
- Carpet
- Vinyl
Bedrooms and Bathrooms
- 3 Bedrooms
- Primary Bedroom on Main
- Linen Closet
- Walk-In Closet
- In-Law or Guest Suite
- 3 Full Bathrooms
- Dual Flush Toilets
- Soaking Tub
- Bathtub with Shower
- Bathtub Includes Tile Surround
Home Security
- Carbon Monoxide Detectors
- Fire and Smoke Detector
Outdoor Features
- Deck
- Patio
Schools
- Ponderosa Elementary School
- Sky View Middle School
- Mountain View Sr High School
Utilities
- Forced Air Heating and Cooling System
- Heating System Uses Natural Gas
- Heat Pump System
- Natural Gas Connected
- Cable TV Available
Community Details
- No Home Owners Association
- Brier Ridge Subdivision
- The community has rules related to covenants, conditions, and restrictions
Listing and Financial Details
- Exclusions: Seller's Personal Property
- Tax Lot 13
- Assessor Parcel Number 209446
Map
Home Values in the Area
Average Home Value in this Area
Property History
| Date | Event | Price | Change | Sq Ft Price |
|---|---|---|---|---|
| 10/25/2024 10/25/24 | Sold | $691,000 | -1.3% | $277 / Sq Ft |
| 09/27/2024 09/27/24 | Pending | -- | -- | -- |
| 09/11/2024 09/11/24 | Price Changed | $699,900 | -3.4% | $281 / Sq Ft |
| 09/03/2024 09/03/24 | Price Changed | $724,900 | -3.3% | $291 / Sq Ft |
| 08/29/2024 08/29/24 | Price Changed | $749,900 | -3.2% | $301 / Sq Ft |
| 08/21/2024 08/21/24 | For Sale | $774,900 | +194.6% | $311 / Sq Ft |
| 06/20/2013 06/20/13 | Sold | $263,000 | +5.5% | $105 / Sq Ft |
| 05/13/2013 05/13/13 | Pending | -- | -- | -- |
| 05/06/2013 05/06/13 | For Sale | $249,400 | +83.4% | $100 / Sq Ft |
| 08/28/2012 08/28/12 | Sold | $136,000 | -13.7% | $55 / Sq Ft |
| 04/03/2012 04/03/12 | Pending | -- | -- | -- |
| 04/03/2012 04/03/12 | For Sale | $157,500 | -- | $63 / Sq Ft |
Tax History
| Year | Tax Paid | Tax Assessment Tax Assessment Total Assessment is a certain percentage of the fair market value that is determined by local assessors to be the total taxable value of land and additions on the property. | Land | Improvement |
|---|---|---|---|---|
| 2024 | $4,118 | $245,970 | -- | -- |
| 2023 | $3,818 | $238,810 | $0 | $0 |
| 2022 | $3,562 | $221,290 | $0 | $0 |
| 2021 | $3,507 | $214,850 | $0 | $0 |
| 2020 | $3,327 | $214,850 | $0 | $0 |
| 2019 | $3,235 | $208,600 | $0 | $0 |
| 2018 | $3,143 | $202,530 | $0 | $0 |
| 2017 | $3,051 | $196,640 | $0 | $0 |
| 2016 | $2,910 | $190,920 | $0 | $0 |
| 2015 | $2,829 | $185,360 | $0 | $0 |
| 2014 | $2,746 | $179,970 | $0 | $0 |
Mortgage History
| Date | Status | Loan Amount | Loan Type |
|---|---|---|---|
| Open | $691,000 | VA | |
| Previous Owner | $400,000 | New Conventional | |
| Previous Owner | $281,000 | New Conventional | |
| Previous Owner | $258,236 | FHA | |
| Previous Owner | $162,250 | Seller Take Back | |
| Previous Owner | $346,000 | Stand Alone Refi Refinance Of Original Loan | |
| Previous Owner | $296,000 | Unknown | |
| Previous Owner | $33,700 | Fannie Mae Freddie Mac | |
| Previous Owner | $193,945 | Fannie Mae Freddie Mac | |
| Previous Owner | $22,500 | Unknown |
Deed History
| Date | Type | Sale Price | Title Company |
|---|---|---|---|
| Warranty Deed | $691,000 | First American Title | |
| Warranty Deed | $263,000 | First American Title | |
| Warranty Deed | $162,250 | First American Title | |
| Warranty Deed | $146,000 | First American Title | |
| Interfamily Deed Transfer | -- | Accommodation | |
| Warranty Deed | $215,495 | Western Title & Escrow Co |
Similar Homes in Bend, OR
Source: Southern Oregon MLS
MLS Number: 220188618
APN: 209446
- 3172 NE Delmas St
- 2821 NE Aldrich Ave
- 2764 NE Spring Water Place
- 21224 Keyte Rd
- 2581 NE Lynda Ln
- 2853 NE Wells Acres Rd Unit 15
- 21338 NE Eagle Crossing Ave
- 62899 Daniel Rd
- 2907 NE Wells Acres Rd Unit 12
- 2890 NE Pinnacle Place Unit Lot 19
- 2896 NE Pinnacle Place Unit 18
- 2902 NE Pinnacle Place
- 2872 NE Pinnacle Place Unit 22
- 62946 Nasu Park Loop
- 2877 NE Pinnacle Place Unit Lot 27
- 2919 NE Pinnacle Place
- 2883 NE Pinnacle Place Unit 28
- 2889 NE Pinnacle Place Unit 29
- 62761 Hawkview Rd
- 3051 NE Weeping Willow Dr
