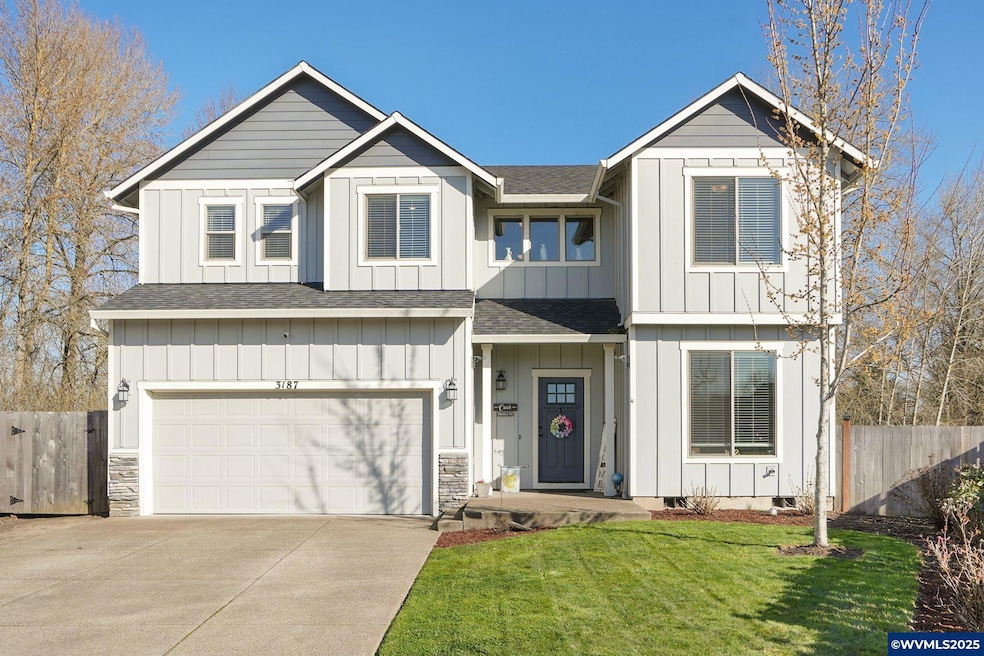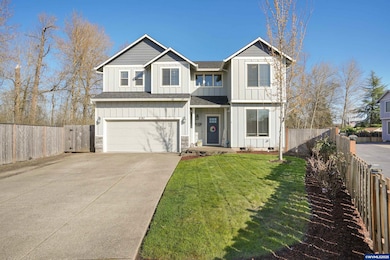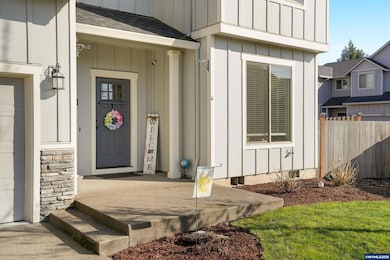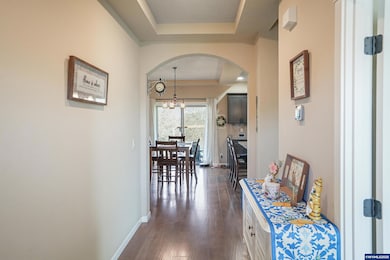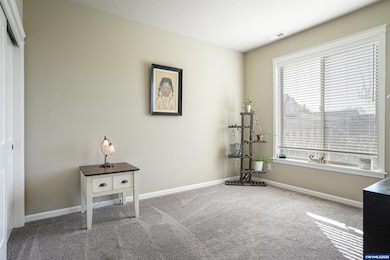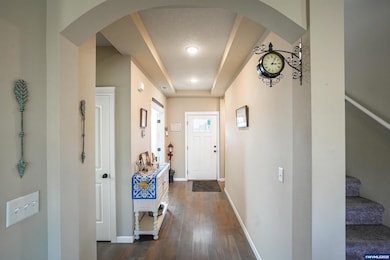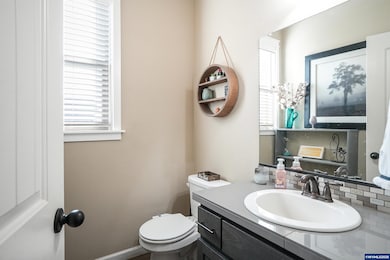
$628,000
- 3 Beds
- 3 Baths
- 2,258 Sq Ft
- 3029 Bartley Place SE
- Albany, OR
Price Improved! Gorgeous, updated home on a large corner lot. Formal living room with vaulted ceilings and gas fireplace, formal dining, and an office/possible 4th bedroom on the main level with a private entrance. The custom kitchen boasts marble countertops, breakfast bar, and newer LVP flooring. The primary suite offers vaulted ceilings, a WIC, dual sinks, and a soaking tub. Additional
ANDREA BEEM EXP REALTY, LLC
