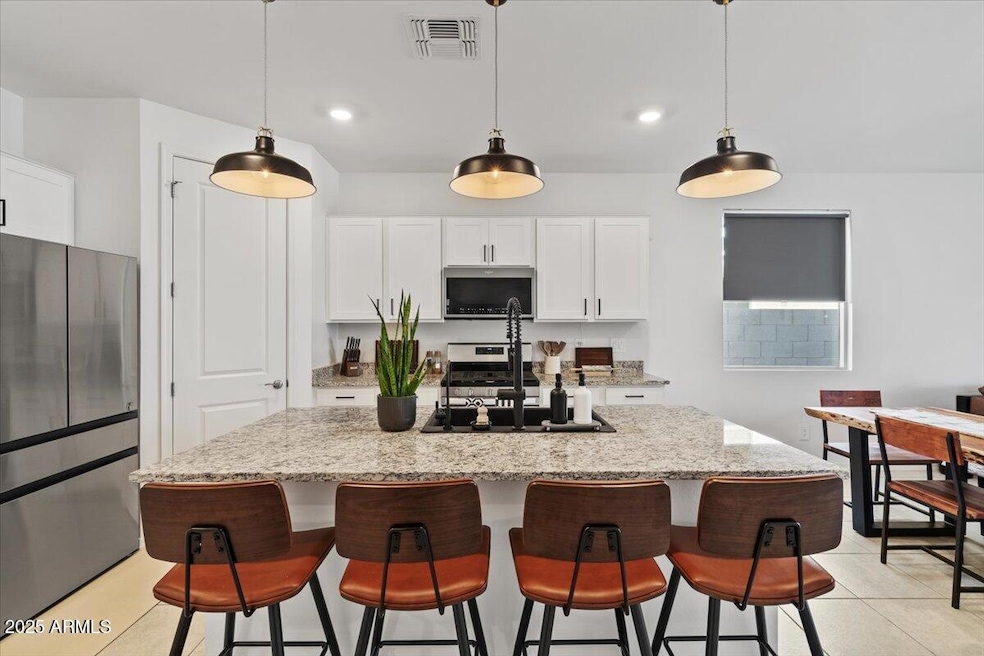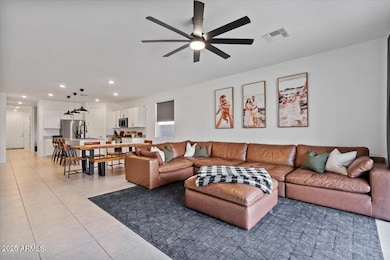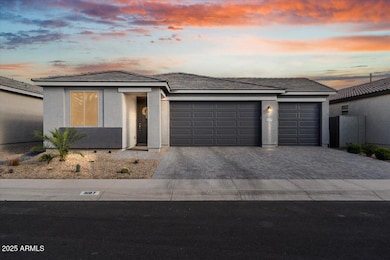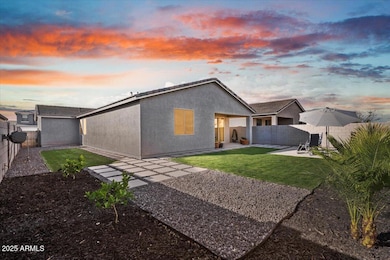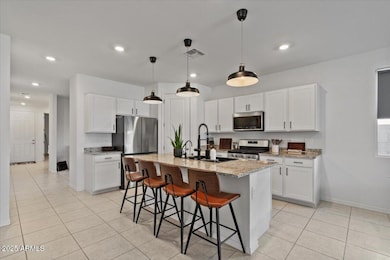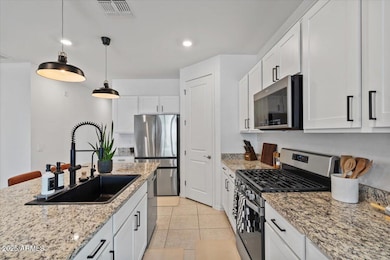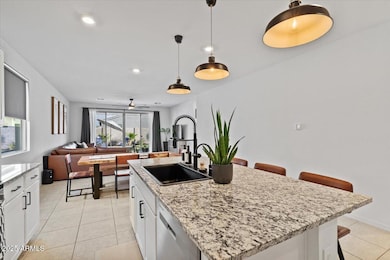
3187 E Pineapple Rd San Tan Valley, AZ 85143
Estimated payment $2,973/month
Highlights
- Granite Countertops
- Eat-In Kitchen
- Dual Vanity Sinks in Primary Bathroom
- Community Pool
- Double Pane Windows
- Cooling Available
About This Home
WHY BUY NEW?! WITH $5000 IN SELLER CONCESSIONS AND VALUABLE UPGRADES, THIS ONE'S BETTER! This home offers all the perks of new construction—without the wait or extra expenses. From the moment you arrive, the upgraded curb appeal sets this home apart. The front yard has been thoughtfully enhanced beyond the standard builder-grade package. The paver driveway adds a refined touch, and the rare and valuable 3 car garage provides extra storage and parking. A beautifully landscaped backyard, already complete, (no dirt lot here!) is the perfect space to relax and entertain. Inside, thoughtful upgrades continue with stylish pendant lighting in the kitchen, ceiling fans in every room, and elegant roll-down window coverings paired with custom curtains on the large sliding doors. Shade screens on the windows help keep the home cool while the installed water softener and whole house water filtration system add convenience and extends the life of appliances. Throughout the home, impressive 8-foot interior doors create a spacious, high-end feel. The kitchen has been upgraded with a designer sink and faucet, bringing both style and functionality to the heart of the home while a reverse osmosis system provides high-quality filtered drinking water. In the laundry room, added cabinetry and shelving maximize storage and organization. All appliances will convey with the sale, making this home truly move-in ready. For buyers looking for an incredible financial opportunity, the current FHA loan at 5.5% interest may be assumable for qualified buyers, offering a chance to secure a lower rate in today's market.With modern upgrades, move-in-ready convenience, and unique features not commonly found in nearby new builds, this home stands out as a must-see. Don't miss your chance to make this home yours!
Open House Schedule
-
Saturday, April 26, 202510:00 am to 2:00 pm4/26/2025 10:00:00 AM +00:004/26/2025 2:00:00 PM +00:00Add to Calendar
Home Details
Home Type
- Single Family
Est. Annual Taxes
- $1,786
Year Built
- Built in 2023
Lot Details
- 6,599 Sq Ft Lot
- Desert faces the front of the property
- Block Wall Fence
- Front and Back Yard Sprinklers
- Sprinklers on Timer
- Grass Covered Lot
HOA Fees
- $95 Monthly HOA Fees
Parking
- 3 Car Garage
Home Design
- Wood Frame Construction
- Tile Roof
- Stucco
Interior Spaces
- 2,079 Sq Ft Home
- 1-Story Property
- Ceiling height of 9 feet or more
- Ceiling Fan
- Double Pane Windows
Kitchen
- Eat-In Kitchen
- Breakfast Bar
- Built-In Microwave
- Kitchen Island
- Granite Countertops
Flooring
- Carpet
- Tile
Bedrooms and Bathrooms
- 4 Bedrooms
- 3 Bathrooms
- Dual Vanity Sinks in Primary Bathroom
Accessible Home Design
- No Interior Steps
Schools
- Magma Ranch K8 Elementary And Middle School
- Poston Butte High School
Utilities
- Cooling Available
- Heating System Uses Natural Gas
- High Speed Internet
- Cable TV Available
Listing and Financial Details
- Tax Lot 64
- Assessor Parcel Number 210-89-064
Community Details
Overview
- Association fees include ground maintenance
- All Access Association, Phone Number (602) 957-9191
- Built by Ashton Woods
- Bella Vista Farms Parcels E F Parcel 7 Subdivision
Recreation
- Community Playground
- Community Pool
- Bike Trail
Map
Home Values in the Area
Average Home Value in this Area
Tax History
| Year | Tax Paid | Tax Assessment Tax Assessment Total Assessment is a certain percentage of the fair market value that is determined by local assessors to be the total taxable value of land and additions on the property. | Land | Improvement |
|---|---|---|---|---|
| 2025 | $1,786 | $38,102 | -- | -- |
| 2024 | $163 | -- | -- | -- |
| 2023 | $165 | $0 | $0 | $0 |
Property History
| Date | Event | Price | Change | Sq Ft Price |
|---|---|---|---|---|
| 04/11/2025 04/11/25 | For Sale | $489,900 | +15.3% | $236 / Sq Ft |
| 05/31/2023 05/31/23 | Sold | $424,990 | -1.2% | $205 / Sq Ft |
| 04/29/2023 04/29/23 | Pending | -- | -- | -- |
| 04/26/2023 04/26/23 | Price Changed | $429,990 | -0.5% | $208 / Sq Ft |
| 04/26/2023 04/26/23 | Price Changed | $431,990 | 0.0% | $209 / Sq Ft |
| 04/26/2023 04/26/23 | For Sale | $431,990 | +8.0% | $209 / Sq Ft |
| 04/02/2023 04/02/23 | Pending | -- | -- | -- |
| 03/23/2023 03/23/23 | For Sale | $399,990 | -- | $193 / Sq Ft |
Deed History
| Date | Type | Sale Price | Title Company |
|---|---|---|---|
| Special Warranty Deed | $424,990 | First American Title Insurance |
Mortgage History
| Date | Status | Loan Amount | Loan Type |
|---|---|---|---|
| Open | $389,184 | FHA |
Similar Homes in the area
Source: Arizona Regional Multiple Listing Service (ARMLS)
MLS Number: 6849926
APN: 210-89-064
- 3341 E Rebel Ln
- 4201 E Kolin Ln
- 4001 E San Jose St
- 3945 E San Jose St
- 4038 E San Jose St
- 4173 E Kolin Ln
- 4235 E Brook Lynn Place
- 4294 E Bradford Ave
- 3309 E Malibu Dr
- 3325 E Malibu Dr
- 3339 E Malibu Dr
- 3347 E Malibu Dr
- 32404 N Mockingbird Ln
- 32341 N Union St
- 2792 E James Ave
- 2820 E James Ave
- 3858 E Kenley Ln
- 3718 E Kenley Ln
- 3794 E Terrel St
- 3454 Jasmine Way
