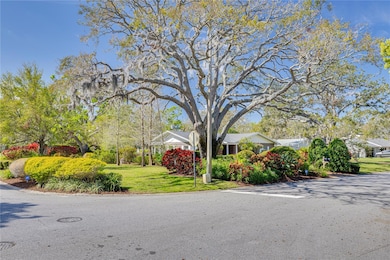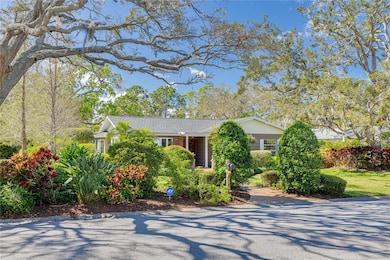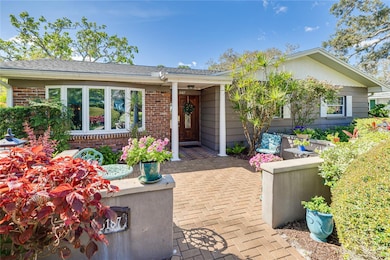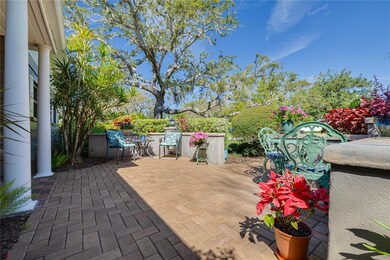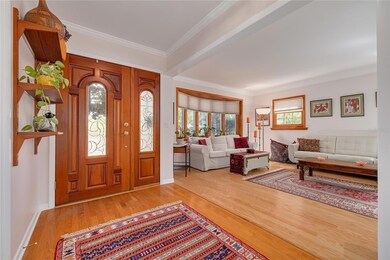
3187 San Mateo St Clearwater, FL 33759
Del Oro Groves NeighborhoodEstimated payment $5,593/month
Highlights
- Oak Trees
- Wood Flooring
- Stone Countertops
- In Ground Pool
- Corner Lot
- 4-minute walk to Del Oro Park
About This Home
Under contract-accepting backup offers. Nestled on one of the most desirable and unique corner lots in highly sought-after Del Oro Estates, this impeccably maintained 2,300 sq ft home sits on a beautifully landscaped quarter-acre with mature trees and lush greenery. The property features extensive pavers throughout the driveway, walkways, and charming courtyards, creating inviting outdoor spaces including both front and side patios. A long driveway, along with a circular driveway, provides ample parking and leads to a spacious two-car garage with tile floors. Backing up to the scenic Ream Wilson Trail, the home offers a peaceful backdrop and added privacy. Recent upgrades include a 2025 roof, 2018 HVAC, newer gutters, water heater, and fresh interior paint. Inside, the open floor plan features three bedrooms and three updated bathrooms, with newer wood flooring and plush new carpeting in the bedrooms. The updated kitchen is perfect for entertaining, and the inside laundry room and walk-in pantry add everyday ease. Step outside to enjoy your private pool—this property truly combines comfort, style, and exceptional outdoor living. Located across from Cooper’s Bayou Park, residents can enjoy fishing, trails, an exercise course, and a launch for kayaks or canoes. The newly redesigned Del Oro Park offers pickleball courts, a playground, and basketball courts, while the Ream Wilson Trail invites outdoor enthusiasts to explore scenic routes leading to Safety Harbor or Tampa via the Courtney Campbell Causeway. Take your golf cart to downtown Safety Harbor and enjoy Main Street dining, boutique shopping, breweries, museums, live music, and year-round festivals, including the Third Friday Street Festival and Sunday Farmers Market. The Safety Harbor Marina and world-renowned Safety Harbor Resort and Spa are just minutes away. Best of all, this home is not in a required flood insurance zone! Don’t miss the opportunity to live in one of the area’s most sought-after communities!
Home Details
Home Type
- Single Family
Est. Annual Taxes
- $8,600
Year Built
- Built in 1960
Lot Details
- 0.25 Acre Lot
- Lot Dimensions are 86x127
- Street terminates at a dead end
- North Facing Home
- Mature Landscaping
- Corner Lot
- Oversized Lot
- Irrigation
- Oak Trees
HOA Fees
- $2 Monthly HOA Fees
Parking
- 2 Car Attached Garage
- Oversized Parking
- Circular Driveway
- On-Street Parking
Home Design
- Slab Foundation
- Shingle Roof
- Block Exterior
- Stucco
Interior Spaces
- 2,308 Sq Ft Home
- 1-Story Property
- Ceiling Fan
- French Doors
- Family Room
- Combination Dining and Living Room
- Den
- Inside Utility
Kitchen
- Eat-In Kitchen
- Dinette
- Cooktop
- Recirculated Exhaust Fan
- Microwave
- Dishwasher
- Stone Countertops
- Disposal
Flooring
- Wood
- Carpet
- Tile
Bedrooms and Bathrooms
- 3 Bedrooms
- Closet Cabinetry
- Walk-In Closet
- 3 Full Bathrooms
Laundry
- Laundry Room
- Dryer
- Washer
Outdoor Features
- In Ground Pool
- Courtyard
- Private Mailbox
Schools
- Safety Harbor Elementary School
- Safety Harbor Middle School
- Countryside High School
Utilities
- Central Heating and Cooling System
- Electric Water Heater
- Water Softener
Listing and Financial Details
- Visit Down Payment Resource Website
- Tax Lot 55
- Assessor Parcel Number 09-29-16-20790-000-0550
Community Details
Overview
- Visit Association Website
- Del Oro Estates Subdivision
- The community has rules related to deed restrictions
Recreation
- Community Playground
Map
Home Values in the Area
Average Home Value in this Area
Tax History
| Year | Tax Paid | Tax Assessment Tax Assessment Total Assessment is a certain percentage of the fair market value that is determined by local assessors to be the total taxable value of land and additions on the property. | Land | Improvement |
|---|---|---|---|---|
| 2024 | $8,471 | $496,195 | -- | -- |
| 2023 | $8,471 | $481,743 | $0 | $0 |
| 2022 | $8,249 | $467,712 | $0 | $0 |
| 2021 | $2,883 | $184,593 | $0 | $0 |
| 2020 | $2,879 | $182,044 | $0 | $0 |
| 2019 | $2,820 | $177,951 | $0 | $0 |
| 2018 | $2,775 | $174,633 | $0 | $0 |
| 2017 | $2,646 | $171,041 | $0 | $0 |
| 2016 | $2,618 | $167,523 | $0 | $0 |
| 2015 | $2,658 | $166,358 | $0 | $0 |
| 2014 | $2,642 | $165,038 | $0 | $0 |
Property History
| Date | Event | Price | Change | Sq Ft Price |
|---|---|---|---|---|
| 04/15/2025 04/15/25 | Pending | -- | -- | -- |
| 03/26/2025 03/26/25 | For Sale | $875,000 | +29.6% | $379 / Sq Ft |
| 01/15/2021 01/15/21 | Sold | $675,000 | 0.0% | $292 / Sq Ft |
| 01/15/2021 01/15/21 | For Sale | $675,000 | -- | $292 / Sq Ft |
| 01/03/2021 01/03/21 | Pending | -- | -- | -- |
Deed History
| Date | Type | Sale Price | Title Company |
|---|---|---|---|
| Deed | -- | None Listed On Document | |
| Deed | -- | -- | |
| Warranty Deed | $675,000 | Capstone Title Llc | |
| Interfamily Deed Transfer | -- | Attorney | |
| Interfamily Deed Transfer | -- | Attorney |
Mortgage History
| Date | Status | Loan Amount | Loan Type |
|---|---|---|---|
| Previous Owner | $10,000 | Stand Alone Second | |
| Previous Owner | $200,000 | Credit Line Revolving |
Similar Homes in Clearwater, FL
Source: Stellar MLS
MLS Number: TB8364138
APN: 09-29-16-20790-000-0550
- 400 N Bayshore Blvd Unit 104
- 360 N Bayshore Blvd Unit 207
- 360 N Bayshore Blvd Unit 202
- 3230 San Bernadino St
- 3240 San Mateo St
- 210 N Bayshore Blvd Unit 202
- 320 N Bayshore Blvd Unit 208
- 320 N Bayshore Blvd Unit 107
- 3142 Chamblee Ln
- 3113 Chamblee Ln
- 815 Glen Oak Ave E
- 3167 Bay Ln
- 3208 San Carlos St
- 3111 Bay Ln
- 3333 San Bernadino St
- 3330 San Bernadino St
- 3079 Kapok Kove Dr
- 1237 N McMullen Booth Rd
- 1303 N McMullen Booth Rd
- 1213 Abbey Crescent Ln

