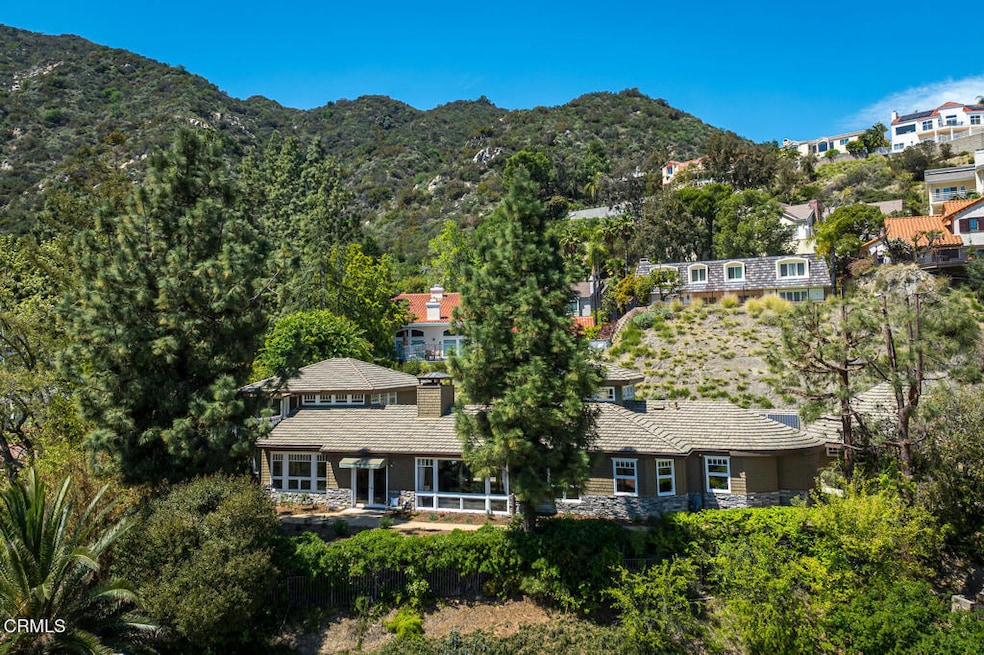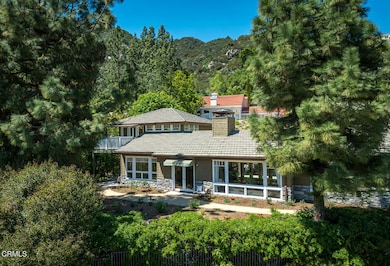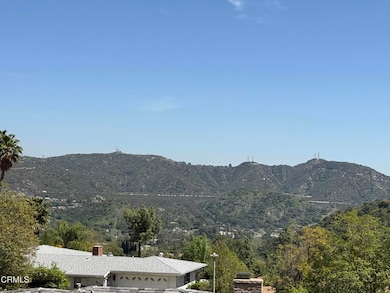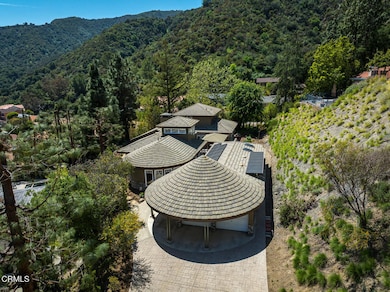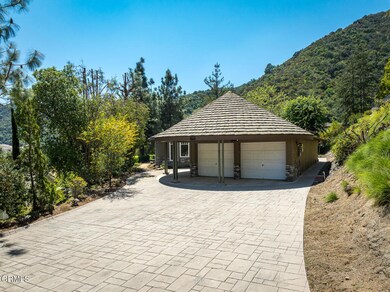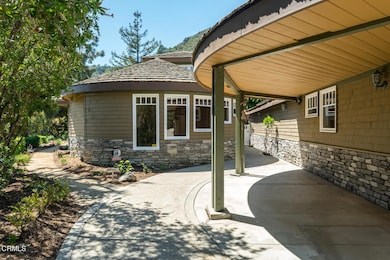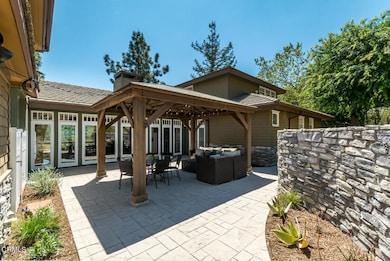
3189 Beaudry Terrace Glendale, CA 91208
Oakmont NeighborhoodEstimated payment $13,534/month
Highlights
- Primary Bedroom Suite
- All Bedrooms Downstairs
- Craftsman Architecture
- Verdugo Woodlands Elementary School Rated A-
- City Lights View
- Property is near a clubhouse
About This Home
Prepare to be impressed by this 1994-built Contemporary Craftsman perched in the hills above Oakmont Country Club. This stunning 3,058 SF retreat offers spectacular views and abundant natural light from the many windows and doors that define the home. Every room is an architectural delight, highlighted by the entry's 25 ft. ceiling, areas of maple hardwood flooring with dark hardwood inlays, and solid oak doors and trim throughout. The kitchen and breakfast nook feature a vaulted ceiling, stainless steel appliances, wood cabinetry, and walk-in pantry. Admire the formal dining room with its French doors & windows that bring the outside in, then step down to the captivating living room with floor-to-ceiling windows, an oversized slate & wood fireplace, and cathedral ceiling. Expect the unexpected when see the dramatic family room bookshelf wall, along with French doors and a vaulted ceiling. The primary suite boasts a generous walk-in closet, French doors to the patio, and a spa-like bath with soaking tub, glass-enclosed shower, and travertine flooring. Climb the spiral staircase and enjoy the loft with more great views from its balcony. So many options for this wonderful space...perhaps an office, exercise room, or studio? Two more bedrooms & baths and a laundry room complete the interior. Step outside and soak in the peaceful & private patio bordered by the granite hillside and accented by an attractive curved wall, adding interest and definition. This is a perfect home for indoor/outdoor living and entertaining. And for the car lover, what could be better than a six-car, 1,100 sq. ft. garage, with built-in cabinets, skylights, and an EV charger with 220 V. Imagine the possibilities, including a possible ADU. Close to Oakmont Country Club, hiking trails, and Montrose Shopping Park, this is a very special and unique home.
Home Details
Home Type
- Single Family
Est. Annual Taxes
- $15,672
Year Built
- Built in 1994
Lot Details
- 0.41 Acre Lot
- Wrought Iron Fence
- Chain Link Fence
- Landscaped
- Flag Lot
- Sprinkler System
Parking
- 6 Car Garage
- Parking Available
- Front Facing Garage
- Tandem Garage
- Two Garage Doors
- Driveway
Property Views
- City Lights
- Golf Course
- Woods
- Canyon
- Mountain
- Valley
Home Design
- Craftsman Architecture
- Contemporary Architecture
- Combination Foundation
- Slab Foundation
- Shingle Roof
- Concrete Roof
- Shake Siding
- Stucco
Interior Spaces
- 3,058 Sq Ft Home
- Built-In Features
- Beamed Ceilings
- Cathedral Ceiling
- Recessed Lighting
- Fireplace With Gas Starter
- Double Pane Windows
- Drapes & Rods
- Window Screens
- French Doors
- Formal Entry
- Family Room
- Living Room with Fireplace
- Dining Room
- Loft
- Laundry Room
Kitchen
- Breakfast Area or Nook
- Walk-In Pantry
- Double Oven
- Built-In Range
- Dishwasher
- Granite Countertops
Flooring
- Wood
- Carpet
- Tile
Bedrooms and Bathrooms
- 3 Bedrooms
- All Bedrooms Down
- Primary Bedroom Suite
- Bathtub with Shower
- Separate Shower
Home Security
- Security Lights
- Carbon Monoxide Detectors
- Fire and Smoke Detector
- Fire Sprinkler System
Accessible Home Design
- Doors swing in
- Accessible Parking
Eco-Friendly Details
- Solar owned by seller
Outdoor Features
- Balcony
- Covered patio or porch
- Exterior Lighting
Location
- Property is near a clubhouse
- Suburban Location
Schools
- Verdugo Woodlands Elementary School
- Wilson Middle School
- Glendale High School
Utilities
- Two cooling system units
- Forced Air Heating and Cooling System
- 220 Volts in Workshop
- Natural Gas Connected
- Water Heater
- Water Softener
Community Details
- No Home Owners Association
- Foothills
Listing and Financial Details
- Tax Lot 55
- Assessor Parcel Number 5616011007
Map
Home Values in the Area
Average Home Value in this Area
Tax History
| Year | Tax Paid | Tax Assessment Tax Assessment Total Assessment is a certain percentage of the fair market value that is determined by local assessors to be the total taxable value of land and additions on the property. | Land | Improvement |
|---|---|---|---|---|
| 2024 | $15,672 | $1,407,691 | $812,296 | $595,395 |
| 2023 | $15,316 | $1,380,090 | $796,369 | $583,721 |
| 2022 | $15,051 | $1,353,030 | $780,754 | $572,276 |
| 2021 | $14,790 | $1,326,501 | $765,446 | $561,055 |
| 2019 | $14,225 | $1,287,159 | $742,744 | $544,415 |
| 2018 | $13,907 | $1,261,922 | $728,181 | $533,741 |
| 2016 | $13,268 | $1,212,921 | $699,905 | $513,016 |
| 2015 | $12,995 | $1,194,703 | $689,392 | $505,311 |
| 2014 | $12,879 | $1,171,301 | $675,888 | $495,413 |
Property History
| Date | Event | Price | Change | Sq Ft Price |
|---|---|---|---|---|
| 04/12/2025 04/12/25 | For Sale | $2,195,000 | -- | $718 / Sq Ft |
Deed History
| Date | Type | Sale Price | Title Company |
|---|---|---|---|
| Interfamily Deed Transfer | -- | Lawyers Title | |
| Interfamily Deed Transfer | -- | Lawyers Title Sd | |
| Grant Deed | $1,115,000 | Equity Title Los Angeles | |
| Interfamily Deed Transfer | -- | Southland Title Company | |
| Grant Deed | $440,000 | Gateway Title | |
| Trustee Deed | $381,020 | Stewart Title |
Mortgage History
| Date | Status | Loan Amount | Loan Type |
|---|---|---|---|
| Open | $399,000 | New Conventional | |
| Previous Owner | $417,000 | Purchase Money Mortgage | |
| Previous Owner | $70,000 | Credit Line Revolving | |
| Previous Owner | $410,000 | Negative Amortization | |
| Previous Owner | $51,000 | Credit Line Revolving | |
| Previous Owner | $352,000 | No Value Available |
Similar Homes in Glendale, CA
Source: Pasadena-Foothills Association of REALTORS®
MLS Number: P1-21732
APN: 5616-011-007
- 3239 Country Club Dr
- 3401 Country Club Dr
- 11 Bayberry Aka Dr
- 2999 Country Club Dr
- 3548 La Crescenta Ave
- 2975 Hermosita Dr
- 3458 Sierra Vista Ave
- 3416 Rosemary Ave
- 1628 Santa Rosa Ave
- 0 Bayberry Dr Unit P1-19765
- 1720 Willow Dr
- 1308 Opechee Way
- 1335 Opechee Way
- 2940 N Verdugo Rd Unit 409
- 2511 Hermosa Ave
- 2907 Oakendale Place
- 2465 Florencita Ave
- 0 Pasa Glen Dr Unit SW24032811
- 1 Pasa Glen Dr
- 0 Pasa Glen Dr Unit EV23015901
