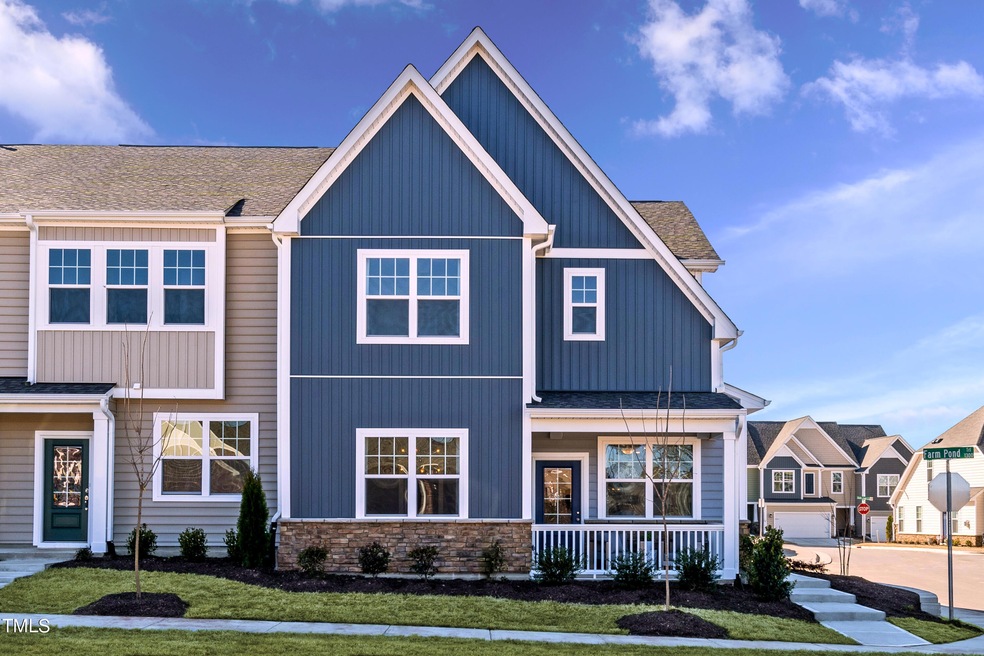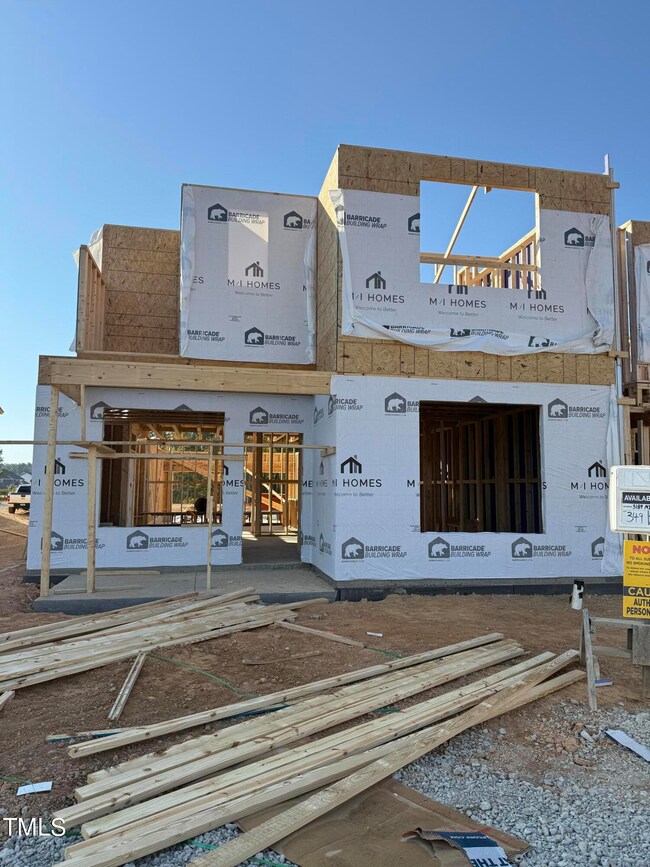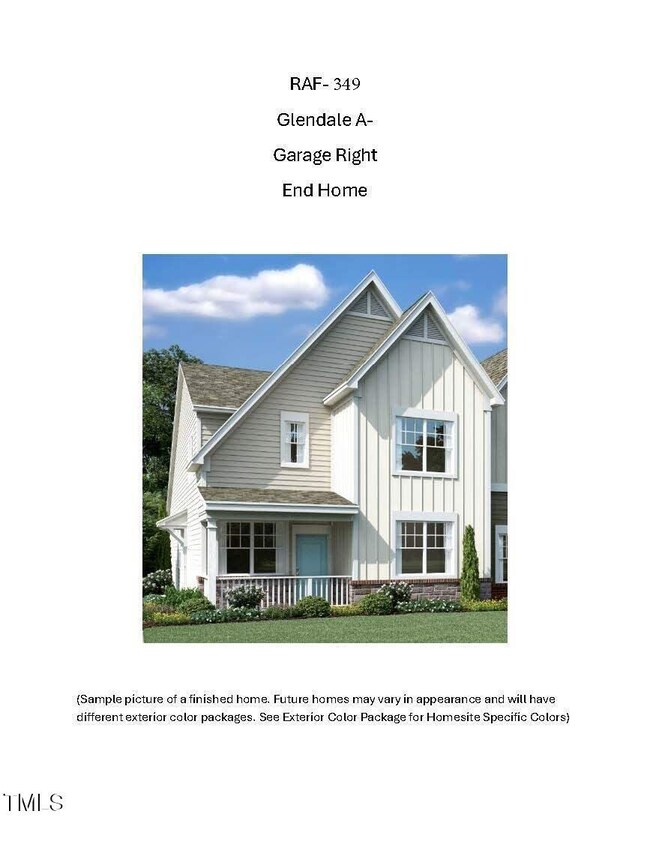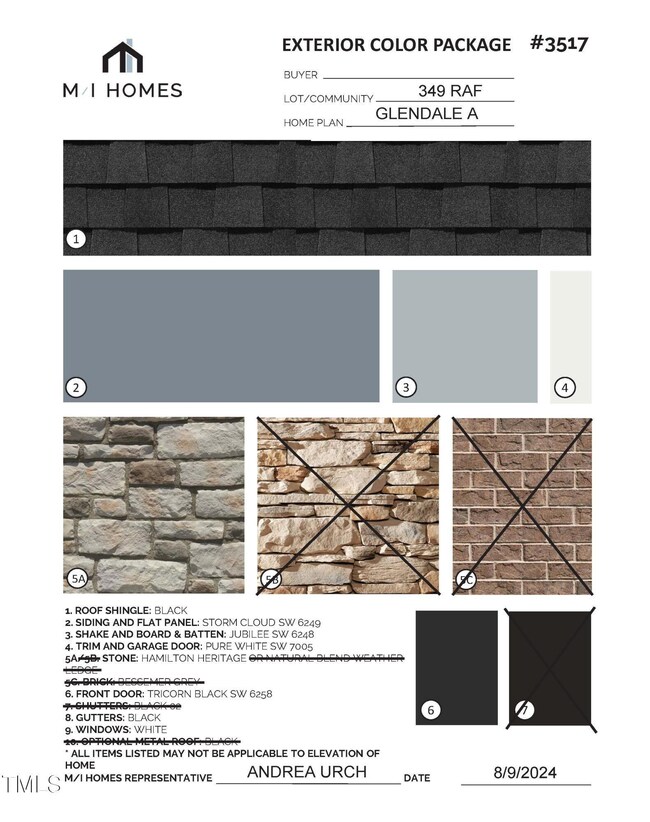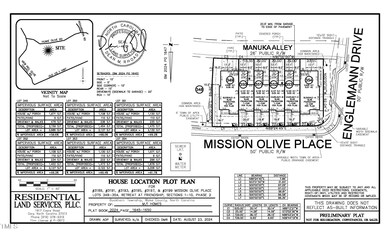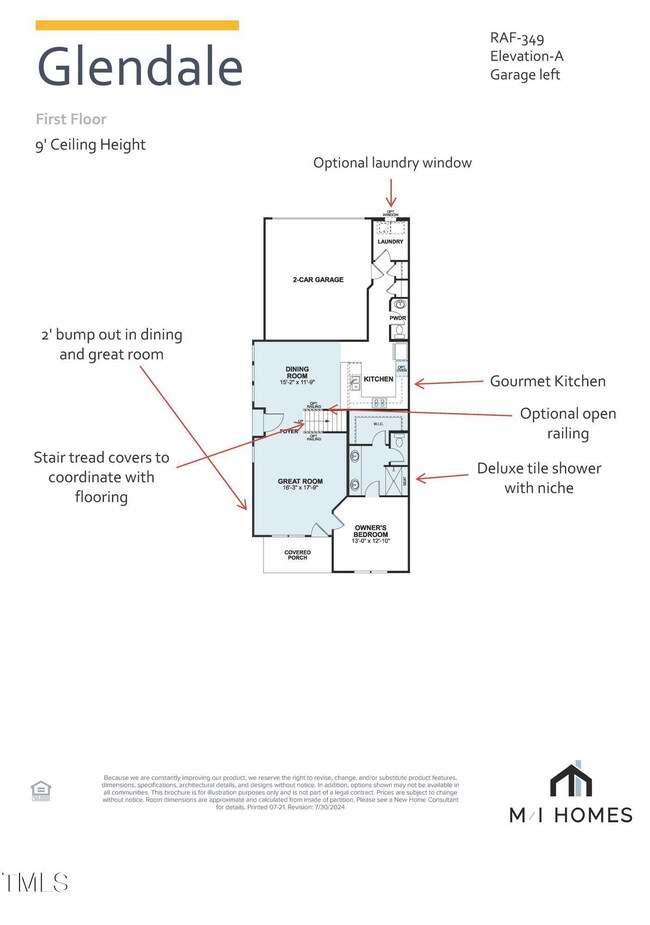
3189 Mission Olive Place Unit 349 New Hill, NC 27562
New Hill NeighborhoodHighlights
- Community Cabanas
- New Construction
- ENERGY STAR Certified Homes
- Apex Friendship Middle School Rated A
- Two Primary Bedrooms
- Transitional Architecture
About This Home
As of February 2025The Glendale is a rare end-unit townhome featuring a first-floor owner's suite and three additional bedrooms upstairs, making it the perfect place to call home. Step through the side entry and you'll immediately be impressed by the open floorplan as you walk through the front door. The large greatroom leads out to a covered sitting porch on one side and to the first-floor owner's suite on the other. The cozy owner's bath offers a stand-up shower and walk-in closet. The dining room and kitchen area are open and spacious with an abundance of windows, bringing in all the natural light. On the second floor 2generous bedrooms share a full bath with double sinks. The fourth large bedroom on the second floor has a private full bath with stand up shower. The home is completed with a 2-car garage that can be found just off kitchen and dining area. Move in ready January/February 2025!! ***Washer, dryer, fridge and blinds included.***
Townhouse Details
Home Type
- Townhome
Year Built
- Built in 2024 | New Construction
Lot Details
- 3,485 Sq Ft Lot
- East Facing Home
- Private Entrance
- Landscaped
HOA Fees
- $200 Monthly HOA Fees
Parking
- 2 Car Attached Garage
- Rear-Facing Garage
- Garage Door Opener
- Additional Parking
- 2 Open Parking Spaces
Home Design
- Home is estimated to be completed on 2/28/25
- Transitional Architecture
- Slab Foundation
- Architectural Shingle Roof
- Board and Batten Siding
- Shake Siding
- HardiePlank Type
Interior Spaces
- 2,092 Sq Ft Home
- 2-Story Property
- Smooth Ceilings
- High Ceiling
- Recessed Lighting
- ENERGY STAR Qualified Windows
- Blinds
- Great Room
- Combination Kitchen and Dining Room
- Storage
- Pull Down Stairs to Attic
- Smart Locks
Kitchen
- Eat-In Kitchen
- Built-In Gas Oven
- Built-In Oven
- Built-In Gas Range
- Range Hood
- ENERGY STAR Qualified Appliances
- Quartz Countertops
- Disposal
Flooring
- Carpet
- Tile
- Luxury Vinyl Tile
Bedrooms and Bathrooms
- 4 Bedrooms
- Primary Bedroom on Main
- Double Master Bedroom
- Walk-In Closet
- Bathtub with Shower
- Walk-in Shower
Laundry
- Laundry Room
- Laundry on main level
- Dryer
- Washer
Eco-Friendly Details
- ENERGY STAR Certified Homes
Pool
- Outdoor Pool
- Fence Around Pool
Outdoor Features
- Covered patio or porch
- Exterior Lighting
- Rain Gutters
Schools
- Apex Friendship Elementary And Middle School
- Apex Friendship High School
Utilities
- Forced Air Zoned Cooling and Heating System
- Heating System Uses Natural Gas
- Natural Gas Connected
- Tankless Water Heater
- Gas Water Heater
- Cable TV Available
Listing and Financial Details
- Home warranty included in the sale of the property
- Assessor Parcel Number Lot 349
Community Details
Overview
- Association fees include ground maintenance, maintenance structure
- Ppm Association, Phone Number (919) 848-4911
- Built by M/I Homes
- Retreat At Friendship Subdivision, Glendale A Floorplan
- Maintained Community
Recreation
- Community Playground
- Community Cabanas
- Community Pool
Map
Home Values in the Area
Average Home Value in this Area
Property History
| Date | Event | Price | Change | Sq Ft Price |
|---|---|---|---|---|
| 02/27/2025 02/27/25 | Sold | $535,320 | -2.1% | $256 / Sq Ft |
| 12/26/2024 12/26/24 | Pending | -- | -- | -- |
| 10/13/2024 10/13/24 | For Sale | $546,550 | -- | $261 / Sq Ft |
Similar Homes in the area
Source: Doorify MLS
MLS Number: 10058104
- 2475 Field Poppy Dr Unit Lot 179
- 2479 Field Poppy Dr Unit Lot 178
- 2391 Englemann Dr Unit 124
- 2417 Englemann Dr
- 2417 Englemann Dr Unit Lot 118
- 2469 Field Poppy Dr Unit Lot 180
- 2483 Field Poppy Dr Unit Lot 177
- 2421 Englemann Dr Unit Lot 117
- 2404 Englemann Dr Unit Lot 110
- 2408 Englemann Dr Unit Lot 111
- 2412 Englemann Dr Unit Lot 112
- 3181 Mission Olive Place
- 3181 Mission Olive Place Unit 346
- 3191 Mission Olive Place
- 2416 Englemann Dr Unit Lot 113
- 3193 Mission Olive Place
- 3179 Mission Olive Place
- 2392 Englemann Dr Unit Lot 107
- 3195 Mission Olive Place
- 3195 Mission Olive Place Unit 352
