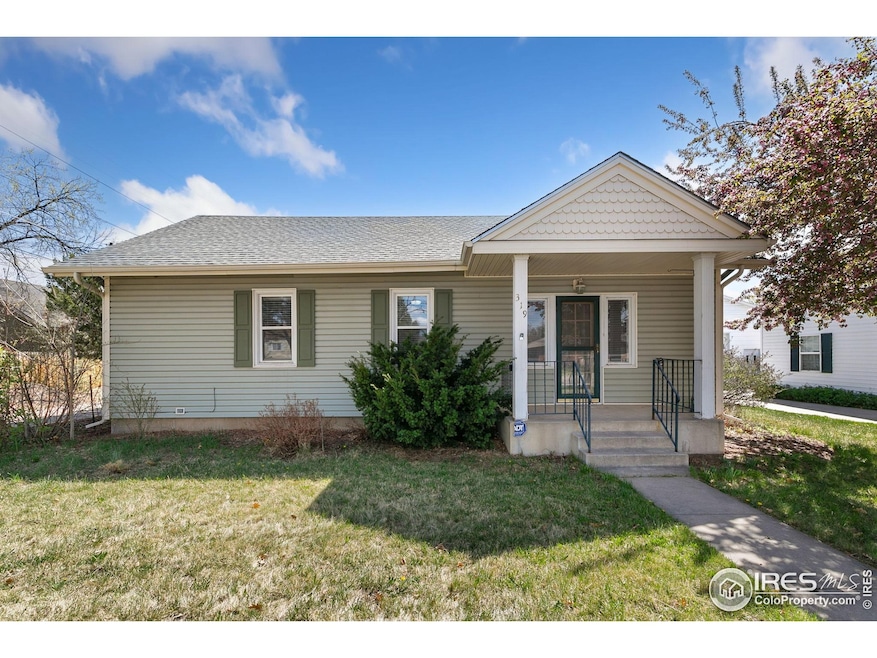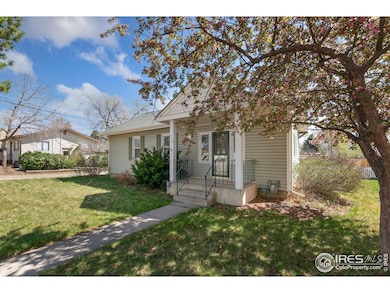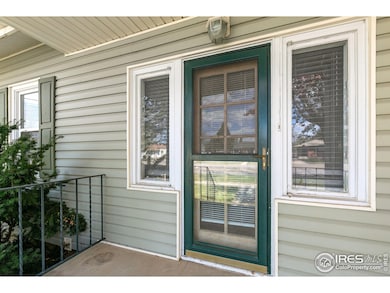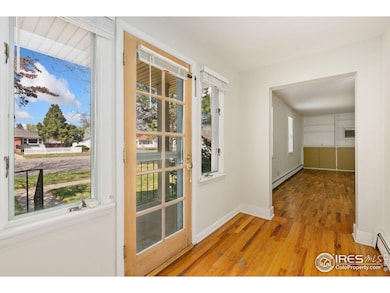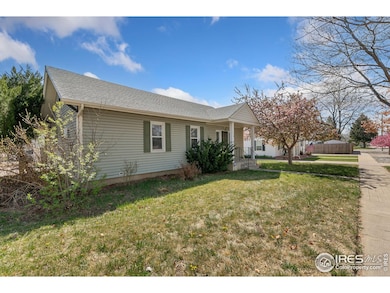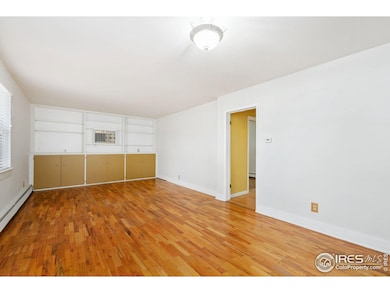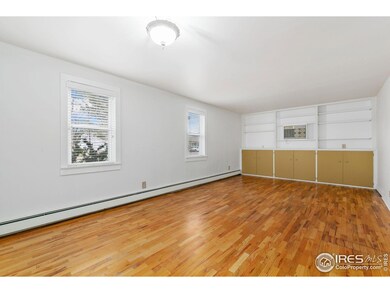
319 6th St Windsor, CO 80550
Estimated payment $2,575/month
Highlights
- Very Popular Property
- Deck
- No HOA
- Open Floorplan
- Wood Flooring
- Cottage
About This Home
Adorable ranch cottage-style home situated in the heart of Windsor. This 2 bed, 2 bath is perfect for those seeking a blend of comfort and character. The open layout is graced with hardwood floors, arched entryways, and built in cabinetry. Kitchen has ample storage space & a nice open design. Family room has a wood burning stove. Oversized Mud/laundry rm w/a utility sink. Outdoor living space w/ a covered porch that overlooks the fenced backyard. 2 car detached garage with alley access. No HOA or Metro tax! Location-wise, this home is a dream come true. Blocks from restaurants and shops along Main Street, you'll find yourself immersed in the heart of Windsor's lively community. Nearby attractions such as Windsor Lake, Main Park, Chimney Park! Ready now, come by today!
Co-Listing Agent
The Sledge Team
Group Harmony
Home Details
Home Type
- Single Family
Est. Annual Taxes
- $2,478
Year Built
- Built in 1870
Lot Details
- 6,500 Sq Ft Lot
- West Facing Home
- Fenced
- Level Lot
- Sprinkler System
Parking
- 2 Car Detached Garage
- Alley Access
- Driveway Level
Home Design
- Cottage
- Composition Roof
- Vinyl Siding
Interior Spaces
- 1,529 Sq Ft Home
- 1-Story Property
- Open Floorplan
- Ceiling Fan
- Free Standing Fireplace
- Family Room
- Dining Room
- Wood Flooring
Kitchen
- Electric Oven or Range
- Dishwasher
- Disposal
Bedrooms and Bathrooms
- 2 Bedrooms
- Primary bathroom on main floor
- Walk-in Shower
Laundry
- Laundry on main level
- Washer and Dryer Hookup
Accessible Home Design
- No Interior Steps
Outdoor Features
- Deck
- Patio
Schools
- Mountain View Elementary School
- Windsor Middle School
- Windsor High School
Utilities
- Air Conditioning
- Baseboard Heating
- Hot Water Heating System
Community Details
- No Home Owners Association
- Windsor Town Subdivision
Listing and Financial Details
- Assessor Parcel Number R1521886
Map
Home Values in the Area
Average Home Value in this Area
Tax History
| Year | Tax Paid | Tax Assessment Tax Assessment Total Assessment is a certain percentage of the fair market value that is determined by local assessors to be the total taxable value of land and additions on the property. | Land | Improvement |
|---|---|---|---|---|
| 2024 | $2,274 | $29,650 | $3,050 | $26,600 |
| 2023 | $2,274 | $29,940 | $3,080 | $26,860 |
| 2022 | $2,173 | $22,390 | $3,160 | $19,230 |
| 2021 | $2,026 | $23,040 | $3,250 | $19,790 |
| 2020 | $1,723 | $19,980 | $3,250 | $16,730 |
| 2019 | $1,708 | $19,980 | $3,250 | $16,730 |
| 2018 | $1,528 | $16,920 | $2,250 | $14,670 |
| 2017 | $1,618 | $16,920 | $2,250 | $14,670 |
| 2016 | $1,506 | $15,910 | $1,860 | $14,050 |
| 2015 | $1,401 | $15,910 | $1,860 | $14,050 |
| 2014 | $1,344 | $14,310 | $1,550 | $12,760 |
Property History
| Date | Event | Price | Change | Sq Ft Price |
|---|---|---|---|---|
| 04/18/2025 04/18/25 | For Sale | $425,000 | +32.4% | $278 / Sq Ft |
| 06/07/2021 06/07/21 | Off Market | $321,000 | -- | -- |
| 07/01/2019 07/01/19 | Sold | $321,000 | +3.5% | $210 / Sq Ft |
| 06/03/2019 06/03/19 | Pending | -- | -- | -- |
| 05/30/2019 05/30/19 | For Sale | $310,000 | +47.6% | $203 / Sq Ft |
| 01/28/2019 01/28/19 | Off Market | $210,000 | -- | -- |
| 03/14/2014 03/14/14 | Sold | $210,000 | -2.3% | $138 / Sq Ft |
| 02/12/2014 02/12/14 | Pending | -- | -- | -- |
| 12/23/2013 12/23/13 | For Sale | $215,000 | -- | $141 / Sq Ft |
Deed History
| Date | Type | Sale Price | Title Company |
|---|---|---|---|
| Warranty Deed | $321,000 | The Group Guaranteed Title | |
| Warranty Deed | $210,000 | Tggt | |
| Warranty Deed | $170,000 | -- | |
| Deed | $72,500 | -- | |
| Deed | -- | -- | |
| Deed | -- | -- | |
| Deed | -- | -- | |
| Deed | $55,000 | -- |
Mortgage History
| Date | Status | Loan Amount | Loan Type |
|---|---|---|---|
| Closed | $0 | New Conventional | |
| Open | $250,500 | New Conventional | |
| Closed | $256,800 | New Conventional | |
| Previous Owner | $199,500 | New Conventional | |
| Previous Owner | $162,700 | New Conventional | |
| Previous Owner | $173,600 | Fannie Mae Freddie Mac | |
| Previous Owner | $167,627 | FHA | |
| Previous Owner | $124,000 | Unknown | |
| Previous Owner | $20,000 | Credit Line Revolving | |
| Previous Owner | $102,000 | Unknown | |
| Previous Owner | $101,150 | FHA |
Similar Homes in Windsor, CO
Source: IRES MLS
MLS Number: 1031610
APN: R1521886
- 624 Walnut St
- 1118 Gunnison River Dr
- 1146 Gunnison River Dr
- 631 Ash St
- 6463 Colorado 392
- 0 Durum St Unit 1011235
- 0 Durum St Unit 945058
- 318 Chestnut St
- 719 Shipman Mountain Ct
- 818 Stone Mountain Ct
- 116 Walnut St
- 816 Stone Mountain Ct Unit 1-6
- 221 Chestnut St Unit 3
- 707 3rd St
- 806 Stone Mountain Dr Unit 103
- 101 Main St
- 803 Table Mountain Ct
- 798 Durum St
- 800 2nd St
- 713 Columbine Dr
