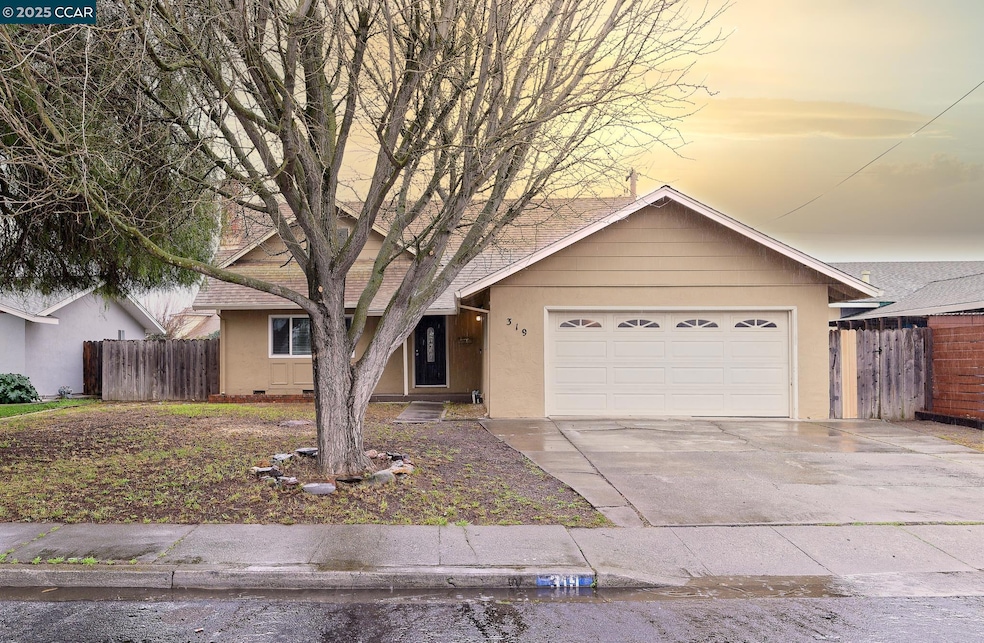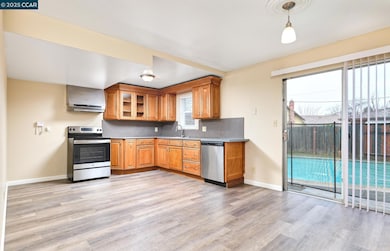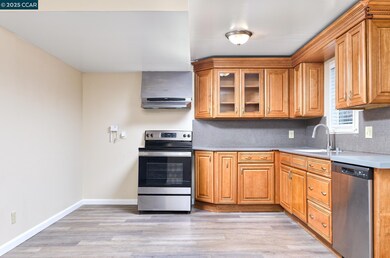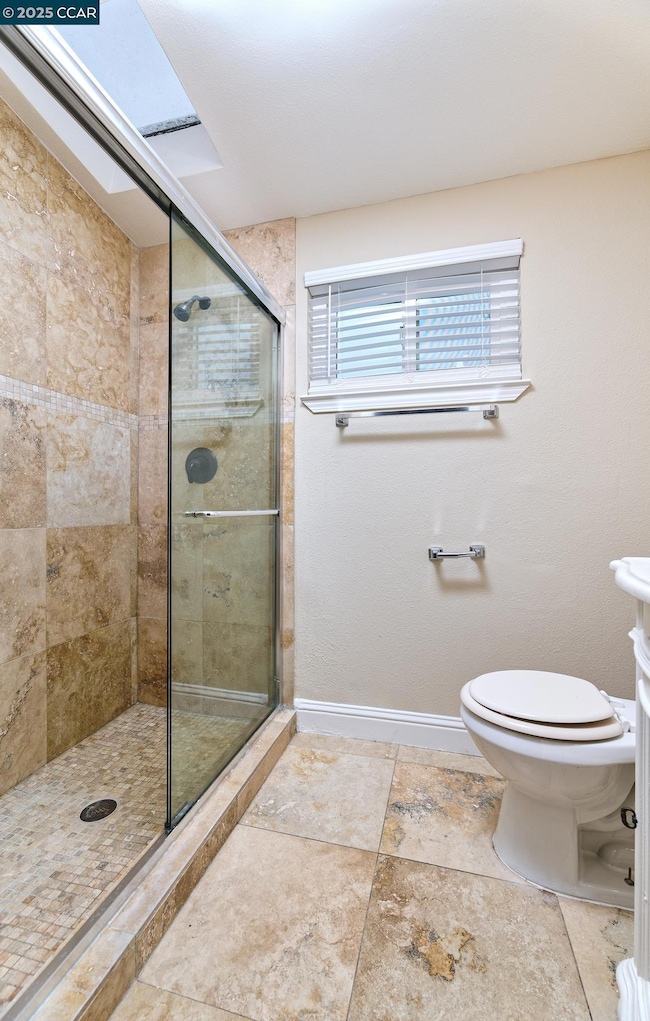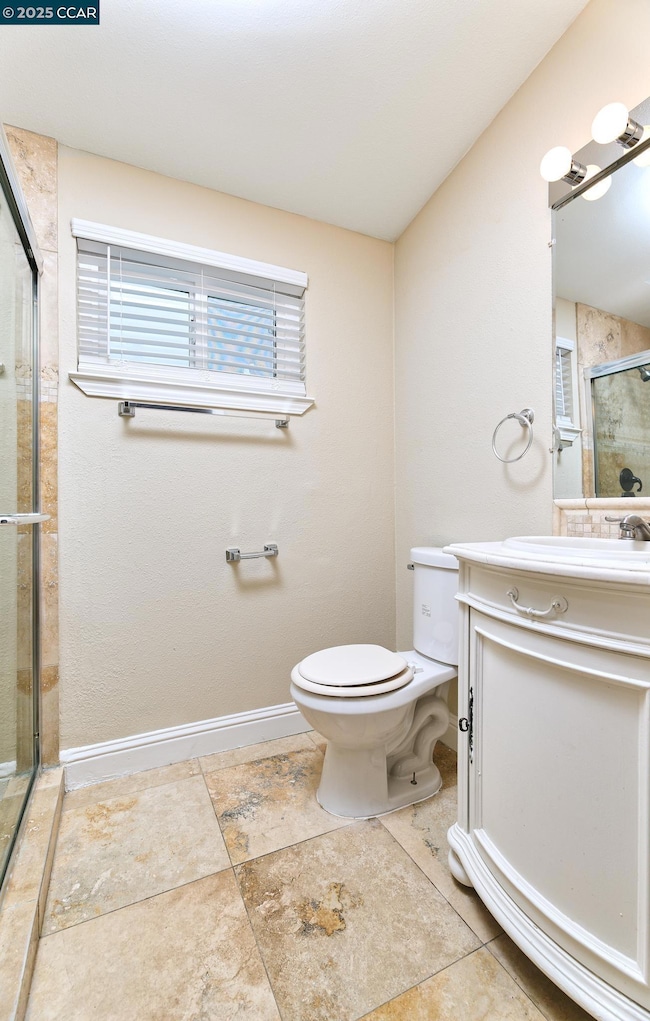
319 Berryessa Dr Vacaville, CA 95687
Highlights
- In Ground Pool
- Updated Kitchen
- Stone Countertops
- Will C. Wood High School Rated A-
- Traditional Architecture
- No HOA
About This Home
As of March 2025Absolutely Stunning! Check out this Fairmount 3 Beauty. This 4 Bed, 2 Bath home features modern updated kitchen with newer shaker cabinets, modern stainless steel appliances and quartz counter tops. Home also features newer LVP floors, BRAND NEW HVAC, new paint, new carpet, updated bathrooms, a cozy fireplace, and a beautiful built-in swimming pool. The roof has already been inspected and comes with a 2 year transferable certification! Better hurry and get your offer in quickly as this one is sure to go fast
Home Details
Home Type
- Single Family
Est. Annual Taxes
- $5,099
Year Built
- Built in 1966
Lot Details
- 6,098 Sq Ft Lot
- Fenced
- Back Yard
Parking
- 2 Car Attached Garage
Home Design
- Traditional Architecture
- Combination Foundation
- Shingle Roof
- Composition Shingle
- Stucco
Interior Spaces
- 2-Story Property
- Double Pane Windows
- Insulated Windows
- Family Room with Fireplace
- Laundry in Garage
Kitchen
- Updated Kitchen
- Electric Cooktop
- Dishwasher
- Stone Countertops
- Disposal
Flooring
- Carpet
- Laminate
- Tile
Bedrooms and Bathrooms
- 4 Bedrooms
- 2 Full Bathrooms
Home Security
- Carbon Monoxide Detectors
- Fire and Smoke Detector
Eco-Friendly Details
- Energy-Efficient Appliances
- Energy-Efficient Doors
Pool
- In Ground Pool
- Gunite Pool
- Outdoor Pool
- Fence Around Pool
Utilities
- Forced Air Heating and Cooling System
- Thermostat
- High-Efficiency Water Heater
Community Details
- No Home Owners Association
- Contra Costa Association
- Fairmont Subdivision
Listing and Financial Details
- Assessor Parcel Number 0131224030
Map
Home Values in the Area
Average Home Value in this Area
Property History
| Date | Event | Price | Change | Sq Ft Price |
|---|---|---|---|---|
| 03/13/2025 03/13/25 | Sold | $520,000 | 0.0% | $325 / Sq Ft |
| 02/15/2025 02/15/25 | Pending | -- | -- | -- |
| 01/31/2025 01/31/25 | For Sale | $520,000 | -- | $325 / Sq Ft |
Tax History
| Year | Tax Paid | Tax Assessment Tax Assessment Total Assessment is a certain percentage of the fair market value that is determined by local assessors to be the total taxable value of land and additions on the property. | Land | Improvement |
|---|---|---|---|---|
| 2024 | $5,099 | $434,643 | $102,401 | $332,242 |
| 2023 | $4,979 | $426,122 | $100,394 | $325,728 |
| 2022 | $4,849 | $417,768 | $98,426 | $319,342 |
| 2021 | $4,859 | $409,578 | $96,497 | $313,081 |
| 2020 | $4,794 | $405,379 | $95,508 | $309,871 |
| 2019 | $4,711 | $397,432 | $93,636 | $303,796 |
| 2018 | $4,819 | $389,640 | $91,800 | $297,840 |
| 2017 | $1,959 | $165,582 | $48,700 | $116,882 |
| 2016 | $1,943 | $162,337 | $47,746 | $114,591 |
| 2015 | $1,918 | $159,899 | $47,029 | $112,870 |
| 2014 | $1,798 | $156,768 | $46,108 | $110,660 |
Mortgage History
| Date | Status | Loan Amount | Loan Type |
|---|---|---|---|
| Open | $510,581 | FHA | |
| Previous Owner | $500,000,000 | Commercial | |
| Previous Owner | $85,500 | Stand Alone Second | |
| Previous Owner | $342,000 | Purchase Money Mortgage | |
| Previous Owner | $230,000 | Unknown | |
| Previous Owner | $65,000 | Stand Alone Second | |
| Previous Owner | $140,000 | Unknown | |
| Previous Owner | $10,000 | Unknown | |
| Previous Owner | $135,736 | FHA |
Deed History
| Date | Type | Sale Price | Title Company |
|---|---|---|---|
| Grant Deed | $520,000 | First American Title | |
| Trustee Deed | $153,000 | None Available | |
| Grant Deed | $427,500 | Frontier Title Co | |
| Grant Deed | $137,000 | Frontier Title |
Similar Homes in Vacaville, CA
Source: Contra Costa Association of REALTORS®
MLS Number: 41084395
APN: 0131-224-030
- 343 Springvalley Dr
- 361 Elsinore Dr
- 205 Arrowhead Dr
- 301 Mono Dr
- 1206 Marshall Rd
- 137 Arrowhead Dr
- 299 Shasta Dr Unit 14
- 299 Shasta Dr Unit 21
- 207 Shasta Dr
- 158 Del Rio Ct Unit 3
- 128 Del Rio Ct Unit 1
- 590 Silver Dr
- 413 Crownpointe Cir
- 1109 Amber Ridge Ln
- 641 Beelard Dr
- 238 Brookdale Dr
- 39 Sunset Dr
- 731 Tulare Dr
- 89 Sunset Dr
- 21 Sunset Dr Unit 21
