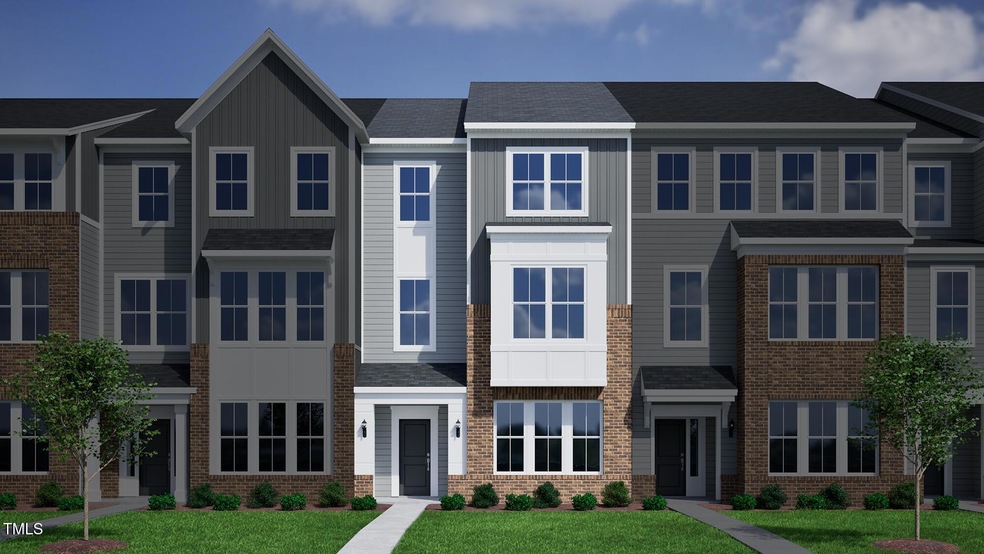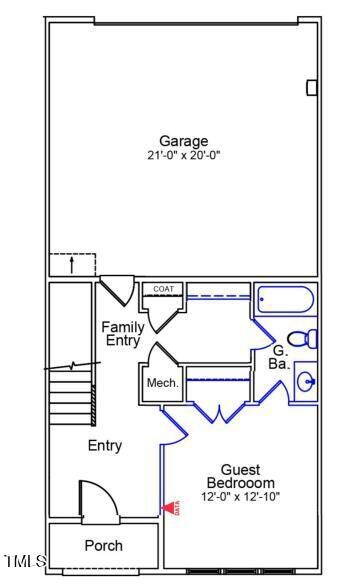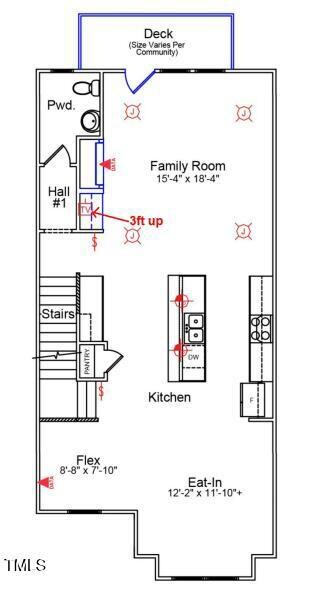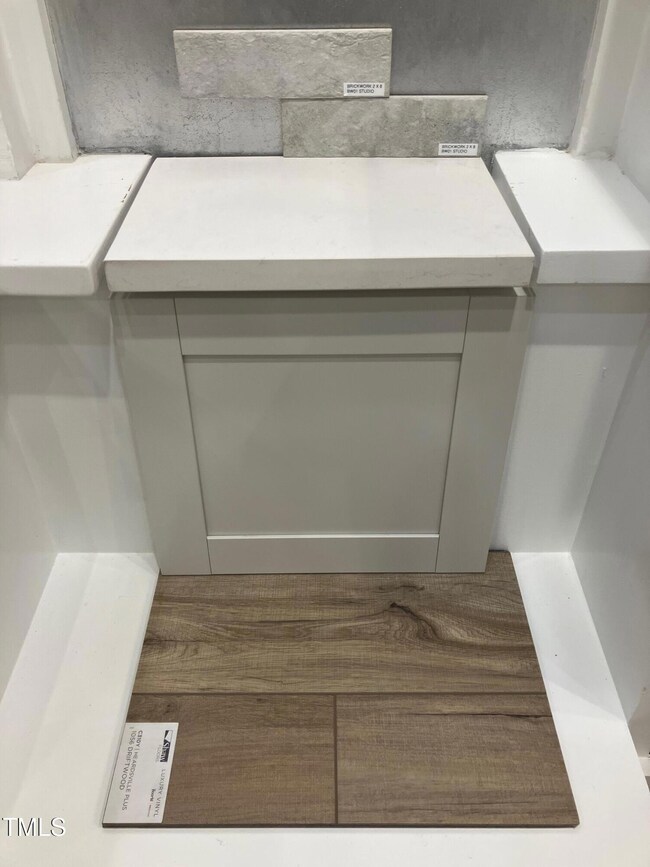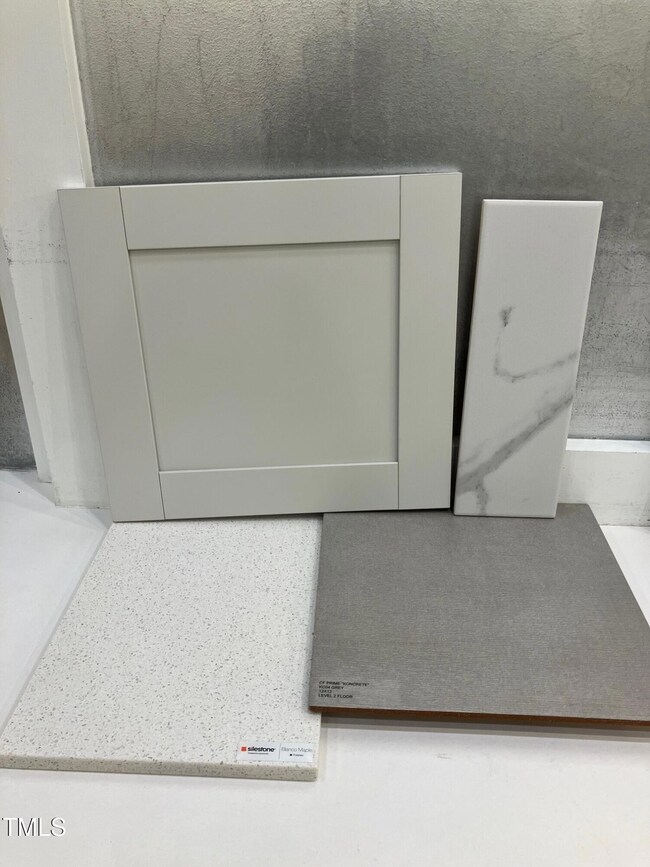
319 Chesapeake Commons St Unit 103 Garner, NC 27529
Community Park NeighborhoodEstimated payment $2,918/month
Highlights
- New Construction
- Deck
- Quartz Countertops
- Craftsman Architecture
- Main Floor Bedroom
- Community Pool
About This Home
Discover this beautiful three-story townhome featuring four spacious bedrooms, three full bathrooms, two half bathrooms, and a two-car garage—truly a must-see!
Upon entry, a guest bedroom and bathroom offer a private space ideal for visitors or a home office.
The first flight of stairs leads to an open-concept family room with a built-in deck, seamlessly connecting to the kitchen, eat-in area, and flex space. A convenient powder room is also located on this level.
On the third floor, the luxurious primary suite boasts a walk-in closet, stylish boxed ceiling, and dual vanities. Two additional bedrooms and a full bathroom are down the hall, with a laundry closet nearby for added convenience. Don't miss your chance to make this townhome yours!
Townhouse Details
Home Type
- Townhome
Year Built
- Built in 2025 | New Construction
HOA Fees
- $195 Monthly HOA Fees
Parking
- 4 Car Attached Garage
- Garage Door Opener
- 2 Open Parking Spaces
Home Design
- Craftsman Architecture
- Slab Foundation
- Frame Construction
- Architectural Shingle Roof
- Vinyl Siding
Interior Spaces
- 2,354 Sq Ft Home
- 3-Story Property
- Tray Ceiling
- Smooth Ceilings
- Fireplace
- Family Room
- Pull Down Stairs to Attic
- Laundry closet
Kitchen
- Eat-In Kitchen
- Free-Standing Range
- Microwave
- Dishwasher
- Kitchen Island
- Quartz Countertops
- Disposal
Flooring
- Carpet
- Tile
- Luxury Vinyl Tile
Bedrooms and Bathrooms
- 4 Bedrooms
- Main Floor Bedroom
- Double Vanity
- Walk-in Shower
Outdoor Features
- Deck
Schools
- Creech Rd Elementary School
- East Garner Middle School
- South Garner High School
Utilities
- Central Air
- Heat Pump System
- Electric Water Heater
- Community Sewer or Septic
Listing and Financial Details
- Home warranty included in the sale of the property
- Assessor Parcel Number Renaissance at White Oak 103
Community Details
Overview
- Ppm Association, Phone Number (919) 848-4911
- Built by Mungo Homes
- Renaissance At White Oak Subdivision, Waterlily Floorplan
- Community Parking
Amenities
- Picnic Area
Recreation
- Community Playground
- Community Pool
- Park
- Dog Park
- Trails
Map
Home Values in the Area
Average Home Value in this Area
Property History
| Date | Event | Price | Change | Sq Ft Price |
|---|---|---|---|---|
| 02/13/2025 02/13/25 | For Sale | $413,640 | -- | $176 / Sq Ft |
Similar Homes in Garner, NC
Source: Doorify MLS
MLS Number: 10076345
- 340 Chesapeake Commons St Unit 139
- 336 Chesapeake Commons St Unit 140
- 356 Chesapeake Commons St Unit 135
- 332 Chesapeake Commons St Unit 141
- 328 Chesapeake Commons St Unit 142
- 324 Chesapeake Commons St Unit 143
- 312 Chesapeake Commons St Unit 144
- 308 Chesapeake Commons St Unit 145
- 203 Frosted Iris Ln Unit 181
- 304 Chesapeake Commons St Unit 146
- 207 Frosted Iris Ln Unit 180
- 319 Chesapeake Commons St Unit 103
- 315 Chesapeake Commons St Unit 102
- 292 Chesapeake Commons St Unit 148
- 311 Chesapeake Commons St Unit 101
- 288 Chesapeake Commons St Unit 149
- 307 Chesapeake Commons St Unit 100
- 284 Chesapeake Commons St Unit 150
- 280 Chesapeake Commons St Unit 151
- 303 Chesapeake Commons St Unit 99
