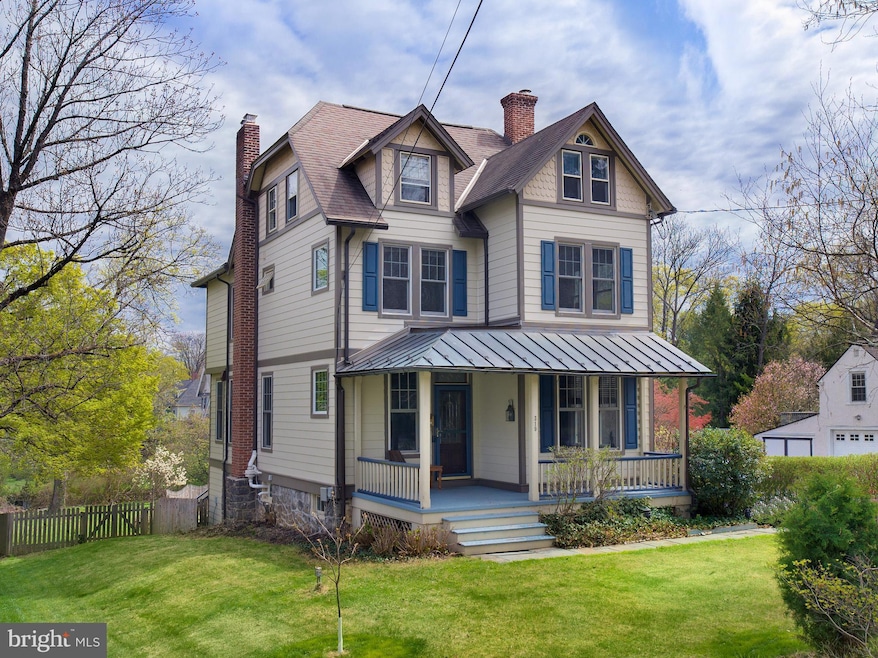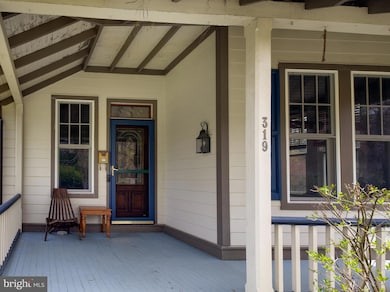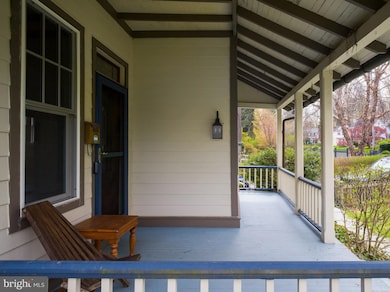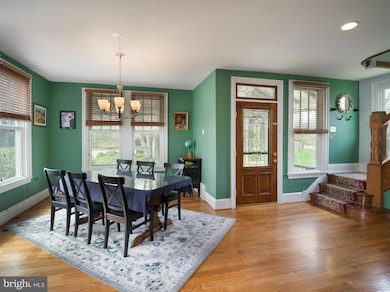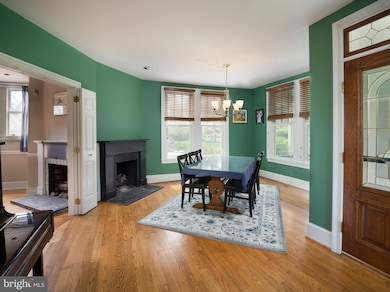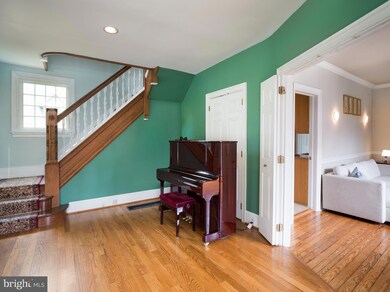
319 Conestoga Rd Wayne, PA 19087
Wayne NeighborhoodEstimated payment $5,326/month
Highlights
- Very Popular Property
- Commercial Range
- Victorian Architecture
- Wayne Elementary School Rated A+
- Wood Flooring
- 2 Fireplaces
About This Home
Step into timeless elegance with this beautifully restored Victorian home, built in the late 1890s and thoughtfully updated for today’s lifestyle. Nestled in the highly desirable “Walk to Wayne” (2-minute walk) neighborhood and located within the award-winning Radnor School District, this move-in ready 4-bedroom, 2.5-bath home seamlessly blends historic charm with modern comfort.The striking exterior showcases classic architectural details enhanced by new Hardie Board plank siding and gutter helmets (2016), as well as Andersen windows (2014). A welcoming front covered porch leads you inside, where you’ll find original features like high ceilings, refinished hardwood floors, and gas fireplaces in both the family and dining rooms—perfectly preserved from the home’s rich past.The updated kitchen is designed for both everyday living and entertaining, featuring an island, double sink, pantry, GE refrigerator (2017), Bosch dishwasher, GE gas range and Zline range hood (2020). An APEC Reverse Osmosis water filtration and mineralization system (2015) adds to the kitchen’s thoughtful upgrades.Upstairs, you’ll find four generously sized bedrooms, including a spacious primary suite with a sitting area and walk-in closet. Two full baths upstairs and a convenient half bath on the main level accommodate both family and guests.The home is equipped with a Samsung heating/AC unit for the upper level, and a newer high-efficiency heat pump with gas-powered forced air and a whole-house humidifier with UV light sanitation (2018). A water heater tank (2019) adds efficiency and peace of mind. Laundry is located in the full basement—along with interior access to the one-car garage—and includes a Maytag Washer (2024) and LG steam dryer (2019).Out back, relax on the covered porch overlooking the large, fenced yard with beautiful gardens—your own private oasis. With southeast exposure, this home is filled with natural light throughout the day. Enjoy close proximity to the Radnor Trail, walkable access to downtown Wayne, and all the convenience and character this cherished home offers.
Open House Schedule
-
Saturday, April 26, 202512:00 to 2:00 pm4/26/2025 12:00:00 PM +00:004/26/2025 2:00:00 PM +00:00Add to Calendar
Home Details
Home Type
- Single Family
Est. Annual Taxes
- $10,396
Year Built
- Built in 1930
Lot Details
- 0.29 Acre Lot
- Lot Dimensions are 60.00 x 228.00
- Downtown Location
- Southeast Facing Home
- Picket Fence
- Landscaped
- Back, Front, and Side Yard
Parking
- 1 Car Attached Garage
- Rear-Facing Garage
- Driveway
- Off-Street Parking
Home Design
- Victorian Architecture
- Stone Foundation
- Shingle Roof
- Metal Roof
- Aluminum Siding
- Vinyl Siding
Interior Spaces
- 2,271 Sq Ft Home
- Property has 3 Levels
- Beamed Ceilings
- 2 Fireplaces
- Gas Fireplace
- Replacement Windows
- Bay Window
- Mud Room
- Family Room
- Living Room
- Dining Room
Kitchen
- Eat-In Kitchen
- Butlers Pantry
- Commercial Range
- Dishwasher
- Kitchen Island
- Disposal
Flooring
- Wood
- Carpet
- Ceramic Tile
Bedrooms and Bathrooms
- 4 Bedrooms
- En-Suite Primary Bedroom
- En-Suite Bathroom
- Walk-In Closet
Basement
- Basement Fills Entire Space Under The House
- Laundry in Basement
Eco-Friendly Details
- Energy-Efficient Windows
Outdoor Features
- Exterior Lighting
- Porch
Utilities
- Forced Air Heating and Cooling System
- Cooling System Utilizes Natural Gas
- Air Filtration System
- Humidifier
- Heat Pump System
- Electric Baseboard Heater
- 200+ Amp Service
- Natural Gas Water Heater
- Cable TV Available
Community Details
- No Home Owners Association
- South Wayne Subdivision
Listing and Financial Details
- Tax Lot 085-000
- Assessor Parcel Number 36-03-01589-00
Map
Home Values in the Area
Average Home Value in this Area
Tax History
| Year | Tax Paid | Tax Assessment Tax Assessment Total Assessment is a certain percentage of the fair market value that is determined by local assessors to be the total taxable value of land and additions on the property. | Land | Improvement |
|---|---|---|---|---|
| 2024 | $9,768 | $483,110 | $140,670 | $342,440 |
| 2023 | $9,380 | $483,110 | $140,670 | $342,440 |
| 2022 | $9,278 | $483,110 | $140,670 | $342,440 |
| 2021 | $14,903 | $483,110 | $140,670 | $342,440 |
| 2020 | $7,038 | $202,310 | $69,090 | $133,220 |
| 2019 | $6,839 | $202,310 | $69,090 | $133,220 |
| 2018 | $6,705 | $202,310 | $0 | $0 |
| 2017 | $6,565 | $202,310 | $0 | $0 |
| 2016 | $1,110 | $202,310 | $0 | $0 |
| 2015 | $1,110 | $202,310 | $0 | $0 |
| 2014 | $1,110 | $202,310 | $0 | $0 |
Property History
| Date | Event | Price | Change | Sq Ft Price |
|---|---|---|---|---|
| 04/24/2025 04/24/25 | Price Changed | $799,000 | -5.9% | $352 / Sq Ft |
| 04/16/2025 04/16/25 | For Sale | $849,000 | +32.7% | $374 / Sq Ft |
| 06/21/2019 06/21/19 | Sold | $640,000 | -1.4% | $285 / Sq Ft |
| 05/05/2019 05/05/19 | Pending | -- | -- | -- |
| 04/30/2019 04/30/19 | For Sale | $649,000 | -- | $289 / Sq Ft |
Deed History
| Date | Type | Sale Price | Title Company |
|---|---|---|---|
| Deed | $640,000 | Trident Land Transfer Co Lp | |
| Interfamily Deed Transfer | -- | None Available | |
| Deed | $475,000 | None Available |
Mortgage History
| Date | Status | Loan Amount | Loan Type |
|---|---|---|---|
| Open | $340,000 | New Conventional | |
| Previous Owner | $380,000 | New Conventional | |
| Previous Owner | $380,000 | New Conventional | |
| Previous Owner | $417,000 | New Conventional |
Similar Homes in the area
Source: Bright MLS
MLS Number: PADE2088150
APN: 36-03-01589-00
- 421 Maplewood Ave
- 211 Bloomingdale Ave Unit 10B4008
- 22 Greythorne Woods Cir Unit 22
- 339 Louella Ave
- 305 W Wayne Ave
- 307 W Wayne Ave
- 203 Church St
- 108 E Lancaster Ave
- 720 Brooke Rd
- 444 Louella Ave
- 112 Lantoga Rd Unit B
- 112 Banbury Way
- 129 Pennsylvania Ave
- 129, 131-133 Pennsylvania Ave
- 129, 131, 133 Pennsylvania Ave
- 131 133 Pennsylvania Ave
- 221 S Aberdeen Ave
- 407 Meadowbrook Ave
- 705 Church Rd
- 206 N Aberdeen Ave Unit B
