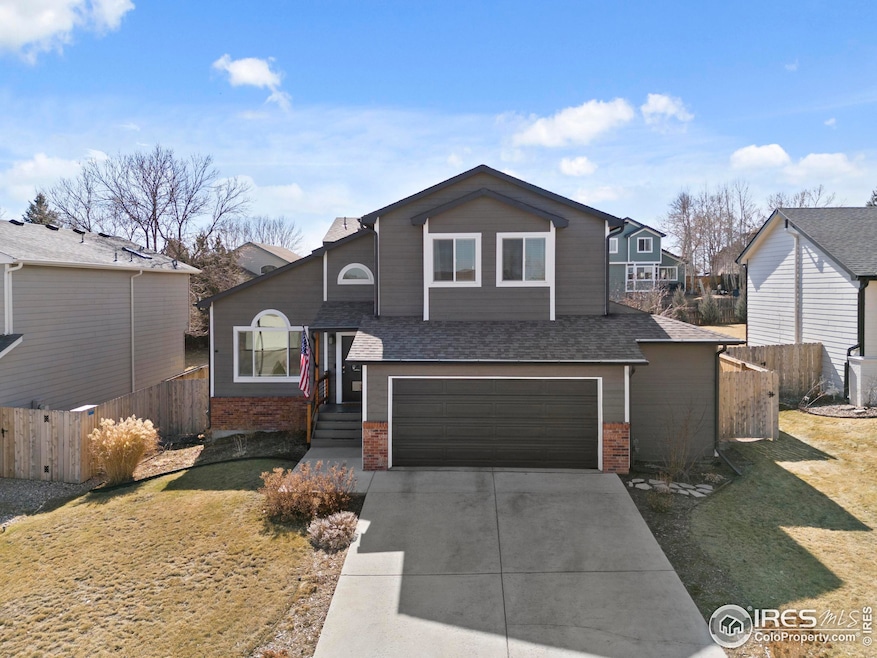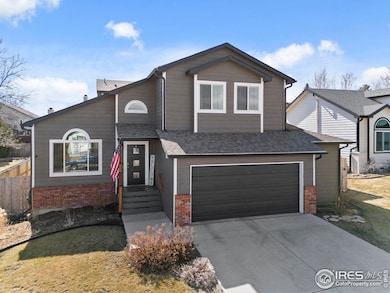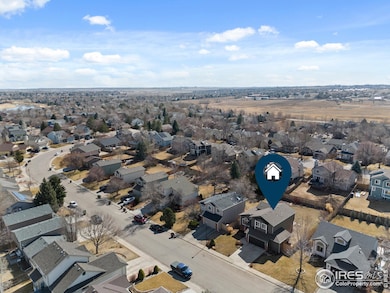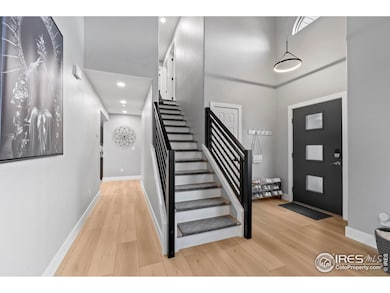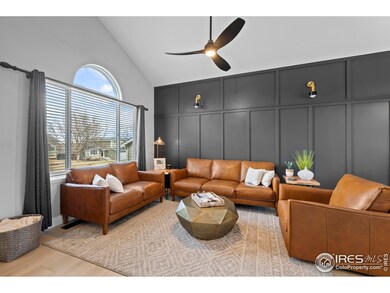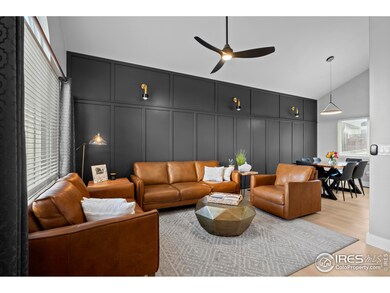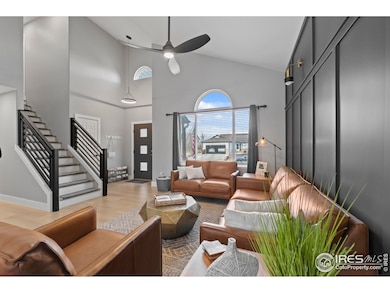
319 Dunne Dr Fort Collins, CO 80525
Huntington Hills NeighborhoodHighlights
- Two Primary Bedrooms
- Open Floorplan
- Contemporary Architecture
- Werner Elementary School Rated A-
- Clubhouse
- Cathedral Ceiling
About This Home
As of April 2025Complete and professional renovation in Huntington Hills! Welcome to attainable luxury at its finest. This stunning property offers a thoughtfully designed and updated interior and exterior, making it the perfect home for modern living. The exterior features a freshly painted house, beautiful landscaping, a welcoming front porch with cedar railings and black metal accents, an extended 450 sf patio for entertaining, and a new 6-foot cedar fence enclosing the spacious backyard. Inside, the remodeled kitchen boasts high-end finishes, including Kraftmaid soft-close cabinets, a 4x10-foot waterfall island with Plazzo quartz and full-height Plazzo quartz backsplash, and Frigidaire Gallery appliances. The lower kitchen cabinets feature pull-out drawers that offer plenty of storage and prioritize organization. The main floor and upstairs showcase AquaGuard wood laminate flooring, superior metal stair railing, and modern pendant lighting. The luxurious primary suite features his-and-hers closets, a spa-like bathroom with a freestanding tub, a frameless glass shower, and an elegant double vanity. Upstairs, you will find an impressive, newly renovated second bathroom, complete with luxury tile and finishes. The recently permitted basement finish offers endless upgrades; enjoy a versatile living space with a wet bar/kitchenette, a 4th bedroom with an en suite bathroom, and new carpet throughout. Additional highlights include a fully finished garage with epoxy flooring, a ceiling fan, and a mounted flat-screen TV. The home also includes modern conveniences like USB-C outlets, smart security cameras outside, hidden access to internet and cable, and energy-efficient dimmable lighting. With sophisticated upgrades such as custom trim and moulding, a floor to ceiling tiled fireplace, ample living space, and meticulous attention to detail, this home is ready for its next owners. Pre-Inspected for your peace of mind.
Home Details
Home Type
- Single Family
Est. Annual Taxes
- $3,733
Year Built
- Built in 1995
Lot Details
- 7,659 Sq Ft Lot
- Southern Exposure
- North Facing Home
- Wood Fence
- Level Lot
- Sprinkler System
HOA Fees
- $47 Monthly HOA Fees
Parking
- 2 Car Attached Garage
- Oversized Parking
- Garage Door Opener
Home Design
- Contemporary Architecture
- Brick Veneer
- Wood Frame Construction
- Composition Roof
- Vinyl Siding
Interior Spaces
- 2,613 Sq Ft Home
- 2-Story Property
- Open Floorplan
- Wet Bar
- Bar Fridge
- Crown Molding
- Cathedral Ceiling
- Ceiling Fan
- Electric Fireplace
- Double Pane Windows
- Window Treatments
- Bay Window
- Family Room
- Dining Room
- Laminate Flooring
- Basement Fills Entire Space Under The House
- Radon Detector
Kitchen
- Eat-In Kitchen
- Electric Oven or Range
- Self-Cleaning Oven
- Microwave
- Freezer
- Dishwasher
- Kitchen Island
- Disposal
Bedrooms and Bathrooms
- 4 Bedrooms
- Double Master Bedroom
- Walk-In Closet
- Primary bathroom on main floor
- Bathtub and Shower Combination in Primary Bathroom
- Steam Shower
Laundry
- Laundry on main level
- Dryer
- Washer
Eco-Friendly Details
- Energy-Efficient HVAC
Outdoor Features
- Patio
- Exterior Lighting
- Separate Outdoor Workshop
Schools
- Werner Elementary School
- Preston Middle School
- Fossil Ridge High School
Utilities
- Forced Air Heating and Cooling System
- High Speed Internet
- Satellite Dish
- Cable TV Available
Listing and Financial Details
- Assessor Parcel Number R1183273
Community Details
Overview
- Association fees include common amenities, trash
- Huntington Hills Subdivision
Amenities
- Clubhouse
Recreation
- Community Pool
- Park
- Hiking Trails
Map
Home Values in the Area
Average Home Value in this Area
Property History
| Date | Event | Price | Change | Sq Ft Price |
|---|---|---|---|---|
| 04/02/2025 04/02/25 | Sold | $775,000 | 0.0% | $297 / Sq Ft |
| 03/07/2025 03/07/25 | For Sale | $775,000 | +90.2% | $297 / Sq Ft |
| 08/28/2019 08/28/19 | Off Market | $407,440 | -- | -- |
| 05/30/2019 05/30/19 | Sold | $407,440 | -1.8% | $170 / Sq Ft |
| 04/18/2019 04/18/19 | For Sale | $415,000 | -- | $173 / Sq Ft |
Tax History
| Year | Tax Paid | Tax Assessment Tax Assessment Total Assessment is a certain percentage of the fair market value that is determined by local assessors to be the total taxable value of land and additions on the property. | Land | Improvement |
|---|---|---|---|---|
| 2025 | $2,933 | $41,888 | $10,519 | $31,369 |
| 2024 | $2,933 | $41,888 | $10,519 | $31,369 |
| 2022 | $2,198 | $29,747 | $3,684 | $26,063 |
| 2021 | $2,222 | $30,603 | $3,790 | $26,813 |
| 2020 | $2,699 | $28,243 | $3,790 | $24,453 |
| 2019 | $2,710 | $28,243 | $3,790 | $24,453 |
| 2018 | $2,338 | $25,106 | $3,816 | $21,290 |
| 2017 | $2,331 | $25,106 | $3,816 | $21,290 |
| 2016 | $2,174 | $23,307 | $4,219 | $19,088 |
| 2015 | $2,158 | $23,310 | $4,220 | $19,090 |
| 2014 | $1,959 | $21,020 | $4,220 | $16,800 |
Mortgage History
| Date | Status | Loan Amount | Loan Type |
|---|---|---|---|
| Previous Owner | $425,000 | VA | |
| Previous Owner | $160,000 | New Conventional | |
| Previous Owner | $30,000 | Credit Line Revolving | |
| Previous Owner | $153,000 | No Value Available |
Deed History
| Date | Type | Sale Price | Title Company |
|---|---|---|---|
| Warranty Deed | $775,000 | None Listed On Document | |
| Special Warranty Deed | $425,000 | Fidelity National Title | |
| Special Warranty Deed | $407,440 | Guardian Title | |
| Warranty Deed | $165,900 | -- | |
| Warranty Deed | $144,700 | -- | |
| Warranty Deed | $28,000 | -- | |
| Warranty Deed | $76,100 | -- | |
| Quit Claim Deed | -- | -- | |
| Warranty Deed | $52,500 | -- |
Similar Homes in Fort Collins, CO
Source: IRES MLS
MLS Number: 1027709
APN: 96122-10-190
- 424 Dunne Dr
- 538 Dunraven Dr
- 5859 Huntington Hills Dr
- 5822 Venus Ave
- 0 Mars Dr
- 5620 Fossil Creek Pkwy Unit 4106
- 5620 Fossil Creek Pkwy Unit 10106
- 5620 Fossil Creek Pkwy Unit 8208
- 5620 Fossil Creek Pkwy Unit 3204
- 5620 Fossil Creek Pkwy Unit 2202
- 6106 Hamilton Ct
- 5332 Fossil Ridge Dr
- 5413 Fossil Ct N
- 803 Roma Valley Dr
- 833 Roma Valley Dr
- 6260 Buchanan St
- 312 Galaxy Way
- 5200 Castle Ridge Place
- 820 Courtenay Cir
- 821 Courtenay Cir
