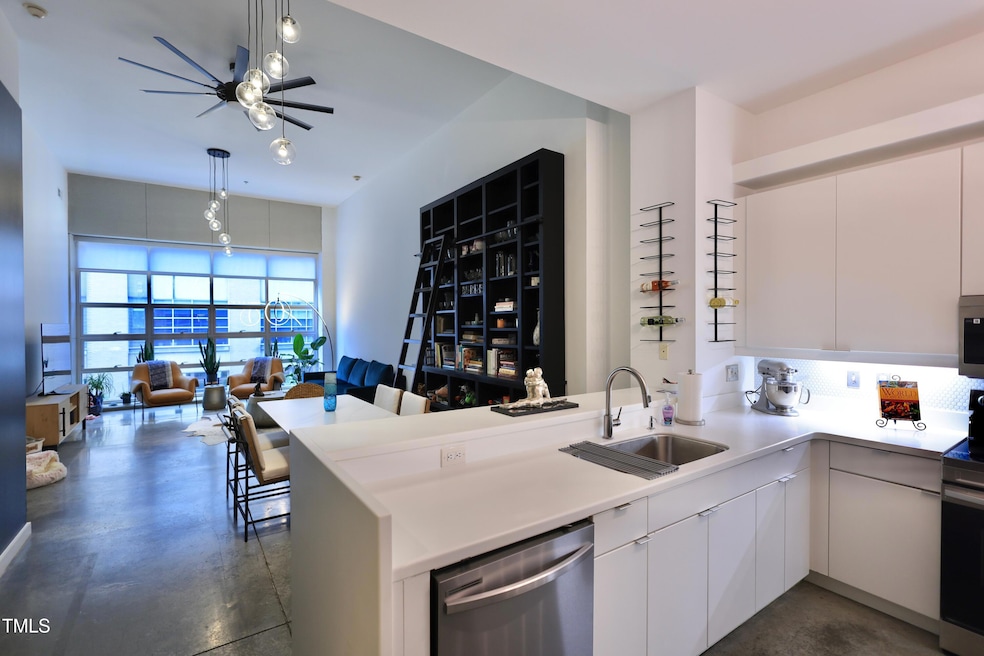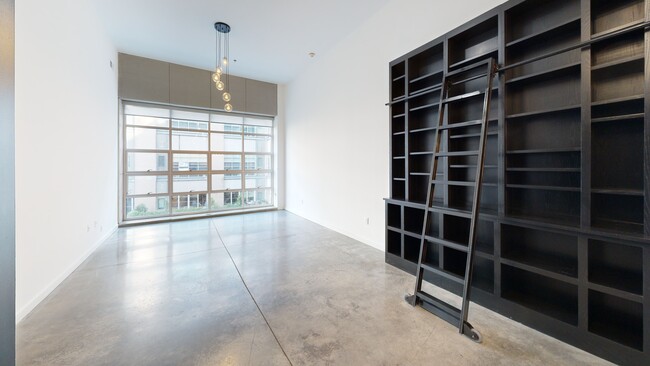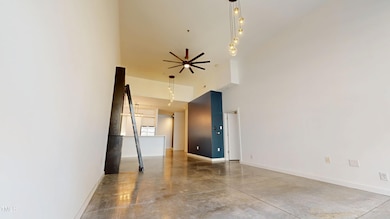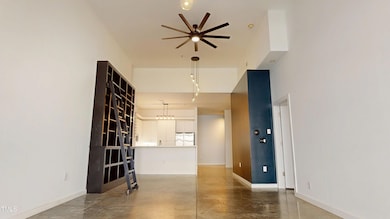
Hudson Building 319 Fayetteville St Unit 315 Raleigh, NC 27601
Capital District NeighborhoodEstimated payment $3,626/month
Highlights
- Hot Property
- Golf Course Community
- Building Security
- Wiley Elementary Rated A-
- Fitness Center
- 5-minute walk to Moore Square
About This Home
3rd Floor has 14 Foot Cathedral Ceilings, Only the 3rd Floor has these Majestic Ceiling Heights! Fully equipped with Bookcase with a sliding ladder, Upgraded Lighting, Upgraded Kitchen and Appliances, Power Shades that are Solar powered, and Maximized Double Closets with high ceilings means lots of space! This is a one-of-a-kind gem! Original brushed concrete floors accentuate the Modern Industrial that is loved by the residence at The Hudson.
Property Details
Home Type
- Condominium
Est. Annual Taxes
- $4,319
Year Built
- Built in 2005
HOA Fees
- $426 Monthly HOA Fees
Home Design
- Traditional Architecture
- Brick Exterior Construction
- Membrane Roofing
- Concrete Perimeter Foundation
Interior Spaces
- 1,340 Sq Ft Home
- Built-In Features
- Bookcases
- Smooth Ceilings
- Cathedral Ceiling
- Ceiling Fan
- Combination Dining and Living Room
- Storage
- Concrete Flooring
- Closed Circuit Camera
Kitchen
- Convection Oven
- Electric Oven
- ENERGY STAR Qualified Freezer
- ENERGY STAR Qualified Dishwasher
- Stainless Steel Appliances
- Disposal
Bedrooms and Bathrooms
- 1 Primary Bedroom on Main
- Walk-In Closet
- 1 Full Bathroom
- Bathtub with Shower
Laundry
- Laundry closet
- Stacked Washer and Dryer
- ENERGY STAR Qualified Washer
Parking
- 1 Car Garage
- Parking Storage or Cabinetry
- Inside Entrance
- Gated Parking
- Secured Garage or Parking
- 1 Open Parking Space
- Assigned Parking
Accessible Home Design
- Accessible Common Area
- Accessible Kitchen
- Accessible Hallway
- Accessible Closets
- Handicap Accessible
- Accessible Entrance
- Reinforced Floors
Outdoor Features
- Deck
- Outdoor Storage
- Outdoor Grill
Schools
- Wiley Elementary School
- Oberlin Middle School
- Broughton High School
Utilities
- Central Heating and Cooling System
- Electric Water Heater
- High Speed Internet
- Cable TV Available
Listing and Financial Details
- Assessor Parcel Number Real Estate ID 0400581 PIN # 1703771549
Community Details
Overview
- Association fees include insurance, ground maintenance, maintenance structure, water
- The Hudson Condominium Association, Phone Number (919) 263-3883
- The Hudson Condos
- Hudson Subdivision
- Maintained Community
- Car Wash Area
- 5-Story Property
Amenities
- Community Barbecue Grill
- Trash Chute
- Elevator
Recreation
- Golf Course Community
- Park
Security
- Building Security
- Gated Community
- Carbon Monoxide Detectors
- Fire and Smoke Detector
Map
About Hudson Building
Home Values in the Area
Average Home Value in this Area
Tax History
| Year | Tax Paid | Tax Assessment Tax Assessment Total Assessment is a certain percentage of the fair market value that is determined by local assessors to be the total taxable value of land and additions on the property. | Land | Improvement |
|---|---|---|---|---|
| 2024 | $4,319 | $459,008 | $0 | $459,008 |
| 2023 | $4,118 | $350,649 | $0 | $350,649 |
| 2022 | $3,846 | $350,649 | $0 | $350,649 |
| 2021 | $3,586 | $350,649 | $0 | $350,649 |
| 2020 | $3,524 | $350,649 | $0 | $350,649 |
| 2019 | $2,972 | $241,634 | $0 | $241,634 |
| 2018 | $2,812 | $241,634 | $0 | $241,634 |
| 2017 | $2,686 | $241,634 | $0 | $241,634 |
| 2016 | $2,634 | $241,634 | $0 | $241,634 |
| 2015 | $3,001 | $267,573 | $0 | $267,573 |
| 2014 | -- | $267,573 | $0 | $267,573 |
Property History
| Date | Event | Price | Change | Sq Ft Price |
|---|---|---|---|---|
| 03/31/2025 03/31/25 | For Sale | $509,900 | +8.5% | $381 / Sq Ft |
| 08/07/2023 08/07/23 | Sold | $470,000 | -1.0% | $370 / Sq Ft |
| 07/06/2023 07/06/23 | Pending | -- | -- | -- |
| 06/16/2023 06/16/23 | For Sale | $474,900 | -- | $374 / Sq Ft |
Deed History
| Date | Type | Sale Price | Title Company |
|---|---|---|---|
| Warranty Deed | $470,000 | None Listed On Document | |
| Special Warranty Deed | -- | None Available | |
| Warranty Deed | $362,000 | None Available | |
| Warranty Deed | $278,000 | None Available | |
| Warranty Deed | $15,413,000 | None Available |
Mortgage History
| Date | Status | Loan Amount | Loan Type |
|---|---|---|---|
| Open | $94,000 | New Conventional | |
| Previous Owner | $342,000 | New Conventional | |
| Previous Owner | $197,182 | New Conventional | |
| Previous Owner | $222,350 | Purchase Money Mortgage |
About the Listing Agent

Specializing in Retail and Investment Properties, management, sales, and leasing. Advanced consultation, marketing, product grading, and focus value added implementation methods and evaluation are a core strength.
Kelvin's Other Listings
Source: Doorify MLS
MLS Number: 10085775
APN: 1703.34-77-1549-031
- 319 Fayetteville St Unit 207
- 319 Fayetteville St Unit 509
- 301 Fayetteville St Unit 3205
- 301 Fayetteville St Unit 2505
- 444 S Blount St Unit 316
- 215 E Cabarrus St
- 524 S Person St Unit 8
- 200 S Dawson St Unit 103
- 200 S Dawson St Unit 406
- 520 S Bloodworth St
- 310 E South St
- 511 S Bloodworth St Unit 103
- 124 E Cabarrus St
- 117 S Bloodworth St
- 317 W Morgan St Unit 317
- 317 W Morgan St Unit 405
- 316 E South St
- 243 New Bern Place Unit 301
- 101 S Bloodworth St
- 402 Chavis Way





