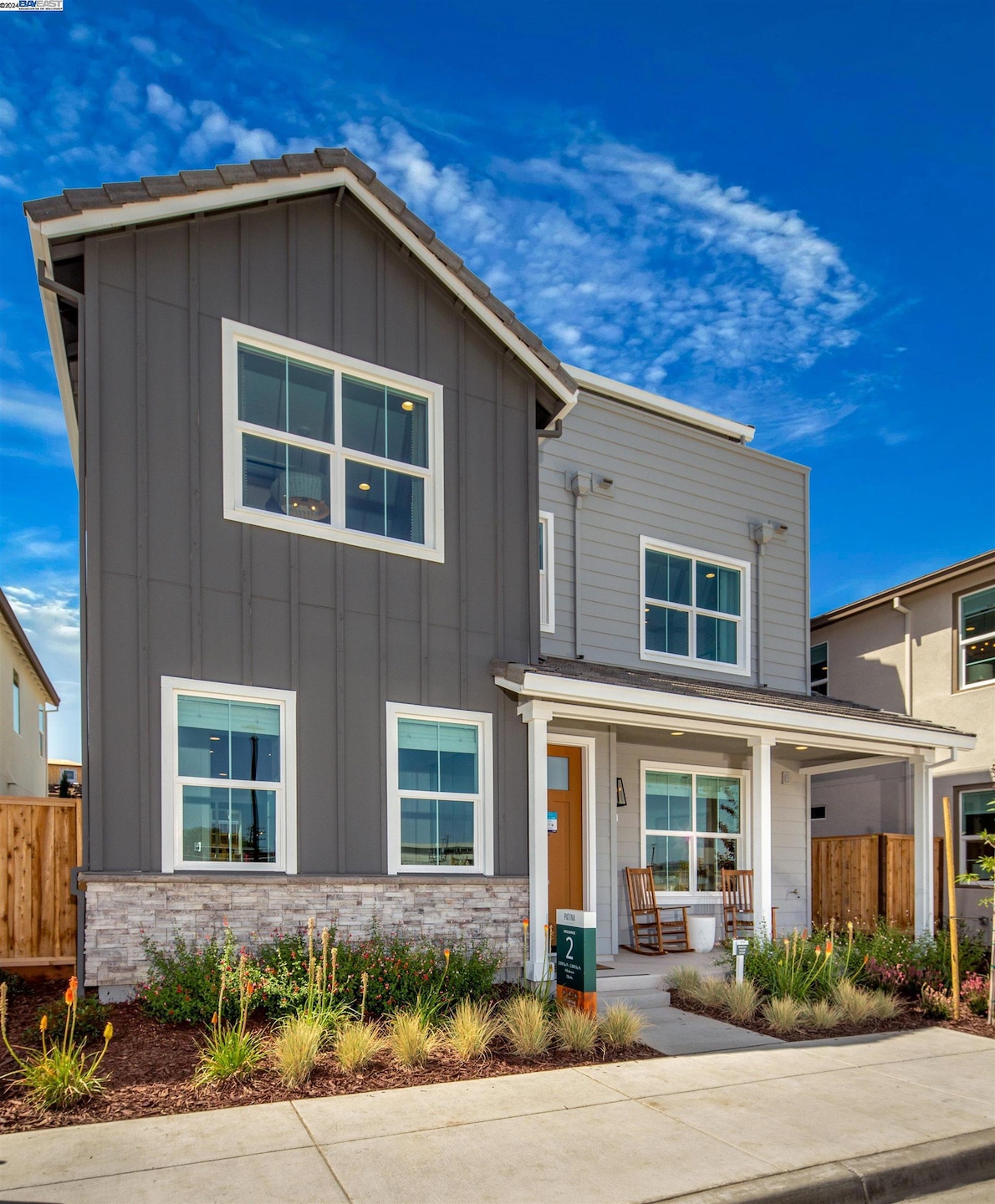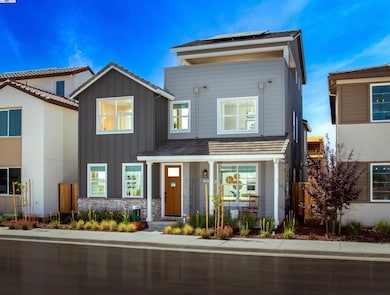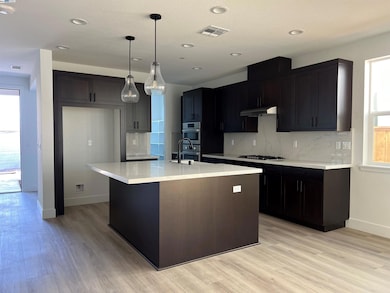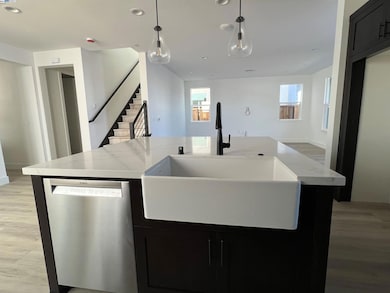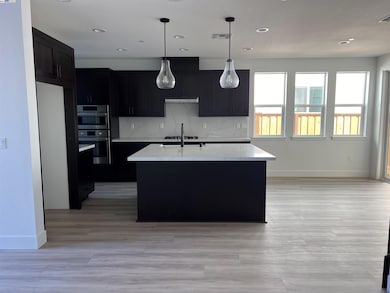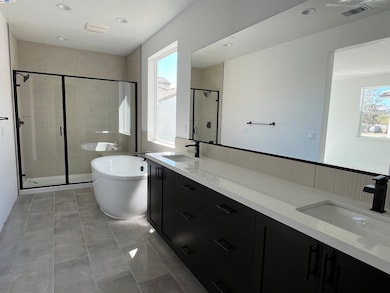
Estimated payment $6,299/month
Highlights
- Under Construction
- View of Hills
- Stone Countertops
- Solar Power System
- Spanish Architecture
- Home Office
About This Home
Beautifully upgraded by Brookfield Residential designers. This home includes $57,143 in designer selected upgrades. A unique new home destination nestled along the Napa River. Effortlessly stylish and totally you, Plan Two boasts 2,559 square feet of space to live, laugh and lounge on your terms. This home includes designer selected upgrades. An office space and bedroom on the first floor provide peaceful nooks for productivity and repose, while a patio encourages alfresco dining all year-round. On the second story, the primary suite features an en suite bathroom with dual sinks and your very own walk-in closet—so you can upsize your wardrobe without sacrificing space.
Open House Schedule
-
Sunday, April 27, 202510:00 am to 5:00 pm4/27/2025 10:00:00 AM +00:004/27/2025 5:00:00 PM +00:00SHOWING INSTRUCTIONS: Sales office open daily 10am to 5pm. Please Call 925-786-6691 to schedule a showing. Please bring buyers to RiverSound sales center by Brookfield Residential, 324 Goldenstar Way, Napa CA. to view the Residence model home. Hard hat tours of homesite available upon request. No sub-agency.Add to Calendar
Home Details
Home Type
- Single Family
Year Built
- Built in 2024 | Under Construction
Lot Details
- 3,048 Sq Ft Lot
- Fenced
- Landscaped
- Rectangular Lot
- Front Yard Sprinklers
- Back and Front Yard
HOA Fees
- $255 Monthly HOA Fees
Parking
- 2 Car Attached Garage
- Rear-Facing Garage
- Side by Side Parking
- Garage Door Opener
- Guest Parking
Home Design
- Spanish Architecture
- Slab Foundation
- Ceiling Insulation
- Stucco
Interior Spaces
- 2-Story Property
- Double Pane Windows
- Insulated Windows
- Family Room Off Kitchen
- Dining Area
- Home Office
- Views of Hills
Kitchen
- Built-In Self-Cleaning Oven
- Built-In Range
- Microwave
- Dishwasher
- Kitchen Island
- Stone Countertops
- Disposal
Flooring
- Carpet
- Vinyl
Bedrooms and Bathrooms
- 4 Bedrooms
- 3 Full Bathrooms
Laundry
- Laundry on upper level
- Gas Dryer Hookup
Home Security
- Fire and Smoke Detector
- Fire Sprinkler System
Eco-Friendly Details
- ENERGY STAR Qualified Equipment
- Solar Power System
- Solar owned by seller
- Solar owned by a third party
Location
- Property is near a golf course
Utilities
- Zoned Cooling
- Heating Available
- Electric Water Heater
Community Details
Overview
- Association fees include common area maintenance, ground maintenance, street
- Call Listing Agent Association, Phone Number (925) 250-3355
- Built by Brookfield Res
- Not Listed Subdivision, Residence 2 Floorplan
- Greenbelt
Amenities
- Picnic Area
Recreation
- Park
- Trails
Map
Home Values in the Area
Average Home Value in this Area
Property History
| Date | Event | Price | Change | Sq Ft Price |
|---|---|---|---|---|
| 03/23/2025 03/23/25 | Price Changed | $919,833 | -4.1% | $359 / Sq Ft |
| 02/01/2025 02/01/25 | Price Changed | $959,133 | +1.0% | $375 / Sq Ft |
| 01/21/2025 01/21/25 | Price Changed | $949,990 | -3.1% | $371 / Sq Ft |
| 12/11/2024 12/11/24 | For Sale | $979,990 | -- | $383 / Sq Ft |
Similar Homes in Napa, CA
Source: Bay East Association of REALTORS®
MLS Number: 41080473
- 319 Flagship Dr
- 117 Compass Dr Unit 1801
- 103 Compass Dr Unit 1702
- 105 Compass Dr Unit 141701
- 102 Compass Dr
- 107 Compass Dr Unit 1703
- 1000 Stanly Ln
- 1100 Stanly Ln
- 19 S Newport Dr
- 1421 Stanly Ln Unit 10A
- 1401 Stanly Ln Unit 1C
- 0 Highway 12 Unit 324023386
- 67 S Newport Dr
- 90 S Newport Dr
- 2 Peninsula Ct
- 25 Peninsula Ct
- 123 S Newport Dr
- 206 Auberge Path Unit 11
- 204 Auberge Path
- 306 Vine Row Ct
