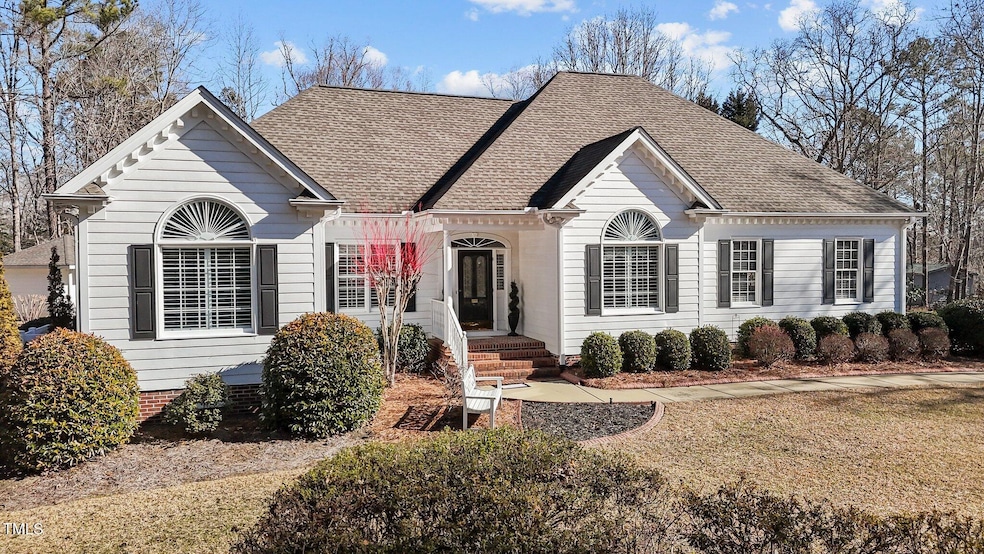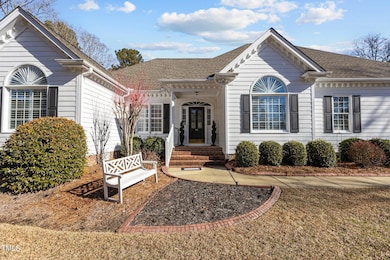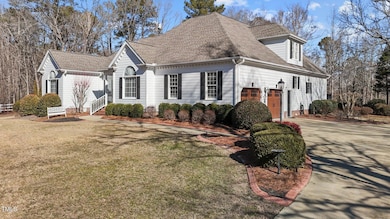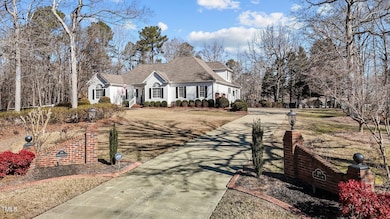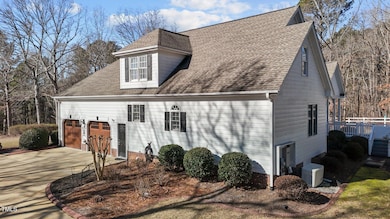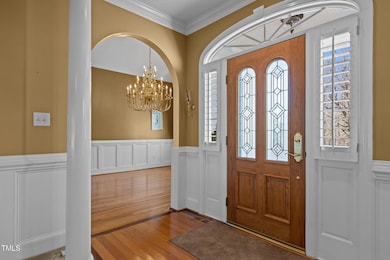
319 Fox Hollow Dr Clayton, NC 27527
East Clayton NeighborhoodEstimated payment $5,399/month
Highlights
- Pool House
- Finished Room Over Garage
- Deck
- Riverwood Middle School Rated A-
- 3.31 Acre Lot
- Partially Wooded Lot
About This Home
Welcome to this exquisitely maintained custom-built ranch nestled on over 3 acres of beautifully landscaped and wooded privacy. This home offers a thoughtful split floor plan with an upstairs bonus room, a dedicated office, and a walk-in attic for ample storage. Crafted with high-quality materials, it features granite countertops, stainless steel appliances, hardwood, tile, and carpet floors, as well as custom trim, chair rails, moulding, wainscoting and plantation shutters creating an elegant and inviting interior. Outdoors, the possibilities are endless with a 1,500-square-foot heated and cooled accessory building complete with a kitchen, half bath, and workshop. A large Trex grilling deck with vinyl railing overlooks the pool and pool house, perfect for entertaining, while three storage buildings, a gazebo, and mature landscaping enhance the serene setting. With ample parking, including a two-car garage, two-car carport, and access from a three-entry corner lot, this property is as functional as it is stunning. Whether you're looking for a private retreat or a versatile space to meet your needs, this exceptional property offers unmatched charm and tranquility.
Home Details
Home Type
- Single Family
Est. Annual Taxes
- $4,636
Year Built
- Built in 1996
Lot Details
- 3.31 Acre Lot
- Partially Fenced Property
- Vinyl Fence
- Corner Lot
- Partially Wooded Lot
- Landscaped with Trees
- Private Yard
- Back and Front Yard
Parking
- 2 Car Attached Garage
- 2 Attached Carport Spaces
- Finished Room Over Garage
- Side Facing Garage
- Private Driveway
- Additional Parking
- 6 Open Parking Spaces
Home Design
- Traditional Architecture
- Raised Foundation
- Architectural Shingle Roof
- Masonite
Interior Spaces
- 3,047 Sq Ft Home
- 2-Story Property
- Built-In Features
- Crown Molding
- Tray Ceiling
- Smooth Ceilings
- Ceiling Fan
- Recessed Lighting
- Chandelier
- Shutters
- Great Room
- Living Room with Fireplace
- Breakfast Room
- Dining Room
- Home Office
- Bonus Room
- Storage
- Keeping Room
- Basement
- Crawl Space
- Attic
Kitchen
- Electric Range
- Microwave
- Dishwasher
- Granite Countertops
Flooring
- Wood
- Carpet
- Tile
- Vinyl
Bedrooms and Bathrooms
- 3 Bedrooms
- Primary Bedroom on Main
- Walk-In Closet
- In-Law or Guest Suite
- Primary bathroom on main floor
- Walk-in Shower
Laundry
- Laundry Room
- Laundry in Hall
- Laundry on main level
- Laundry in Bathroom
- Sink Near Laundry
Pool
- Pool House
- Above Ground Pool
- Fence Around Pool
- Pool Cover
Outdoor Features
- Deck
- Covered patio or porch
- Gazebo
- Separate Outdoor Workshop
- Outdoor Storage
- Outbuilding
- Rain Gutters
Schools
- E Clayton Elementary School
- Riverwood Middle School
- Clayton High School
Utilities
- Central Heating and Cooling System
- Heat Pump System
- Well
- Septic Tank
Community Details
- No Home Owners Association
- Fox Ridge Subdivision
Listing and Financial Details
- Assessor Parcel Number 167800-68-2638
Map
Home Values in the Area
Average Home Value in this Area
Tax History
| Year | Tax Paid | Tax Assessment Tax Assessment Total Assessment is a certain percentage of the fair market value that is determined by local assessors to be the total taxable value of land and additions on the property. | Land | Improvement |
|---|---|---|---|---|
| 2024 | $3,914 | $482,950 | $85,800 | $397,150 |
| 2023 | $4,059 | $482,950 | $85,800 | $397,150 |
| 2022 | $4,096 | $482,950 | $85,800 | $397,150 |
| 2021 | $4,097 | $482,950 | $85,800 | $397,150 |
| 2020 | $4,243 | $482,950 | $85,800 | $397,150 |
| 2019 | $4,246 | $482,950 | $85,800 | $397,150 |
| 2018 | $3,776 | $419,690 | $41,110 | $378,580 |
| 2017 | $3,777 | $419,690 | $41,110 | $378,580 |
| 2016 | $3,683 | $419,690 | $41,110 | $378,580 |
| 2015 | -- | $419,690 | $41,110 | $378,580 |
| 2014 | -- | $419,690 | $41,110 | $378,580 |
Property History
| Date | Event | Price | Change | Sq Ft Price |
|---|---|---|---|---|
| 04/23/2025 04/23/25 | Pending | -- | -- | -- |
| 04/02/2025 04/02/25 | Price Changed | $899,900 | -10.0% | $295 / Sq Ft |
| 03/06/2025 03/06/25 | Price Changed | $999,900 | -13.1% | $328 / Sq Ft |
| 01/11/2025 01/11/25 | For Sale | $1,150,000 | -- | $377 / Sq Ft |
Mortgage History
| Date | Status | Loan Amount | Loan Type |
|---|---|---|---|
| Closed | $225,000 | Credit Line Revolving |
Similar Homes in Clayton, NC
Source: Doorify MLS
MLS Number: 10066824
APN: 05E99019H
- 318 Fox Hollow Dr
- 205 Fox Hollow Dr
- 305 Deerfield Dr
- 21 Davidson St
- 457 Oak Alley Trail
- 204 Black Forest Dr
- 378 Oak Alley Trail
- 151 Bennett Place
- 129 Bennett Place
- 372 Lynshire Ave
- 306 Neuse Ridge Dr
- 307 Sugarberry Ln
- 556 Rolling Meadows Dr
- 821 Glen Laurel Rd
- 309 Neuse Ridge Dr
- 494 Mulberry Banks Dr
- 116 Hibiscus Dr
- 340 Castleberry Rd
- 204 Lopez Ln
- 163 Wethergate Dr
