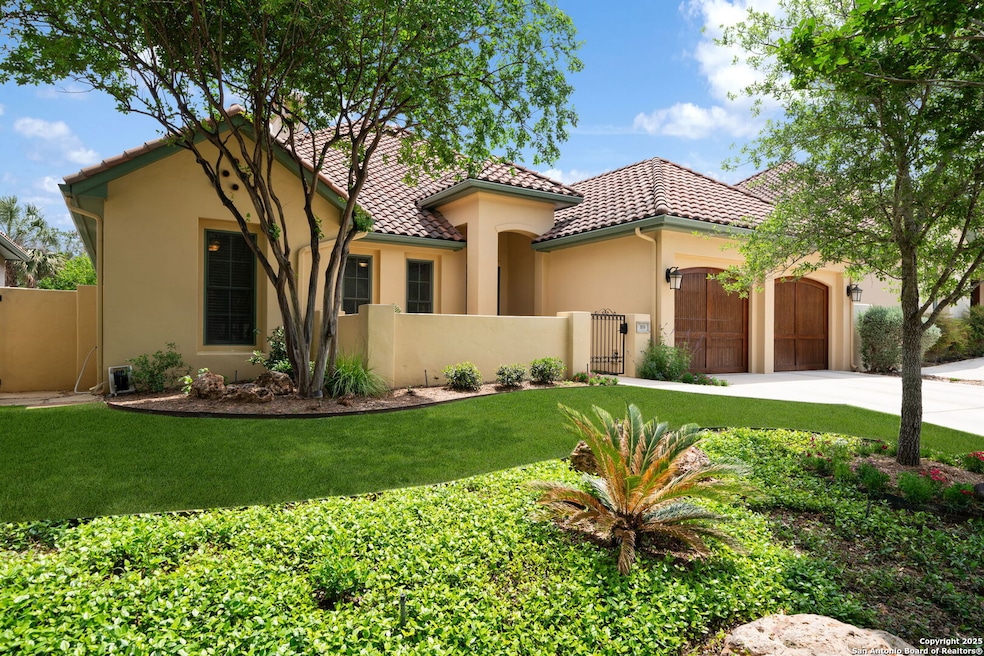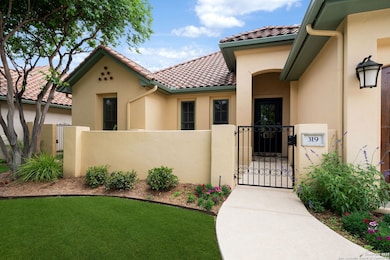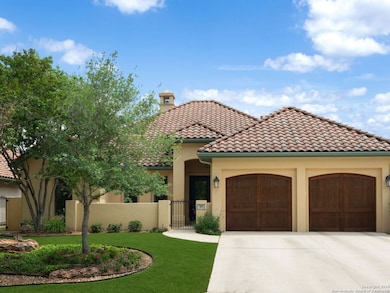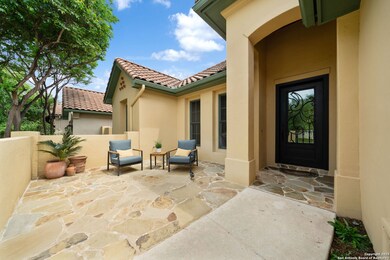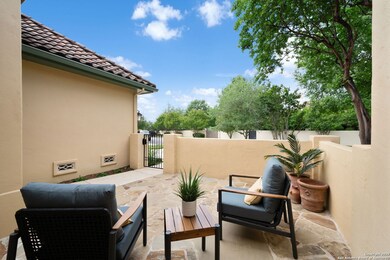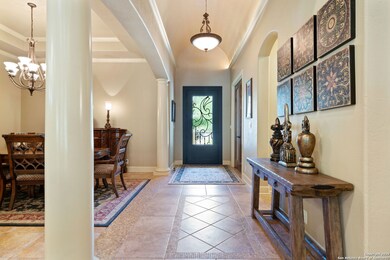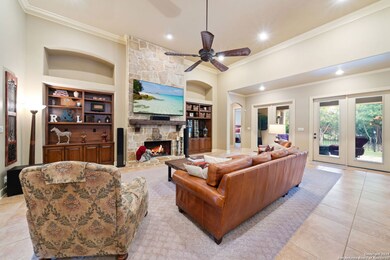319 Geddington Shavano Park, TX 78249
Shavano NeighborhoodEstimated payment $6,542/month
Highlights
- Very Popular Property
- Custom Closet System
- Wood Flooring
- Blattman Elementary School Rated A
- Mature Trees
- Solid Surface Countertops
About This Home
Nestled in the exclusive, gated community of Bentley Manor in highly sought-after Shavano Park, this Steve Davis Custom Home offers the perfect blend of luxury, comfort, and convenience. Located just moments from major highways, you'll enjoy quick access to award-winning shopping, upscale restaurants, and top-tier medical facilities, making everyday living effortless. This move-in ready single-story stunner features 3 spacious bedrooms, a dedicated office, and an open, flowing layout designed for both relaxing and entertaining. The eat-in kitchen is a chef's dream, with gas cooking, expansive custom cabinetry, and plenty of room to gather. Step outside to your own private retreat-a tranquil backyard that opens to a lush greenbelt, offering privacy, serenity, and a connection to nature. The front courtyard welcomes guests with charm and sets the tone for the peaceful atmosphere that carries throughout the home. Whether you're enjoying a quiet evening on the patio or hosting friends and family, this home delivers easy, elegant living with plenty of space and natural beauty. Don't miss this rare opportunity to live in one of San Antonio's most desirable neighborhoods-319 Geddington is waiting to welcome you home.
Home Details
Home Type
- Single Family
Est. Annual Taxes
- $16,899
Year Built
- Built in 2006
Lot Details
- 7,841 Sq Ft Lot
- Wrought Iron Fence
- Sprinkler System
- Mature Trees
HOA Fees
- $111 Monthly HOA Fees
Home Design
- Slab Foundation
- Tile Roof
- Masonry
- Stucco
Interior Spaces
- 2,931 Sq Ft Home
- Property has 1 Level
- Ceiling Fan
- Chandelier
- Gas Log Fireplace
- Window Treatments
- Fire and Smoke Detector
Kitchen
- Eat-In Kitchen
- Walk-In Pantry
- Built-In Self-Cleaning Double Oven
- Gas Cooktop
- Microwave
- Dishwasher
- Solid Surface Countertops
- Disposal
Flooring
- Wood
- Carpet
- Ceramic Tile
Bedrooms and Bathrooms
- 3 Bedrooms
- Custom Closet System
- Walk-In Closet
Laundry
- Laundry Room
- Laundry on main level
- Washer Hookup
Parking
- 2 Car Garage
- Garage Door Opener
Outdoor Features
- Covered patio or porch
- Outdoor Gas Grill
Schools
- Blattman Elementary School
- Hobby Will Middle School
- Clark High School
Utilities
- Central Heating and Cooling System
- Heating System Uses Natural Gas
- Gas Water Heater
- Water Softener is Owned
- Private Sewer
- Phone Available
- Cable TV Available
Listing and Financial Details
- Legal Lot and Block 1977 / 17
- Assessor Parcel Number 047825171977
- Seller Concessions Offered
Community Details
Overview
- $200 HOA Transfer Fee
- Bentley Manor HOA
- Built by Steve Davis Homes
- Bentley Manor Subdivision
- Mandatory home owners association
Security
- Controlled Access
Map
Home Values in the Area
Average Home Value in this Area
Tax History
| Year | Tax Paid | Tax Assessment Tax Assessment Total Assessment is a certain percentage of the fair market value that is determined by local assessors to be the total taxable value of land and additions on the property. | Land | Improvement |
|---|---|---|---|---|
| 2023 | $9,257 | $792,453 | $148,660 | $682,380 |
| 2022 | $16,077 | $720,412 | $135,250 | $695,850 |
| 2021 | $15,017 | $654,920 | $122,940 | $531,980 |
| 2020 | $14,443 | $617,670 | $110,320 | $507,350 |
| 2019 | $14,045 | $583,190 | $110,320 | $472,870 |
| 2018 | $13,188 | $547,230 | $97,750 | $449,480 |
| 2017 | $12,986 | $537,770 | $97,750 | $440,020 |
| 2016 | $12,980 | $537,520 | $97,750 | $439,770 |
| 2015 | $9,895 | $546,980 | $97,750 | $449,230 |
| 2014 | $9,895 | $492,430 | $0 | $0 |
Property History
| Date | Event | Price | Change | Sq Ft Price |
|---|---|---|---|---|
| 04/21/2025 04/21/25 | For Sale | $899,900 | -- | $307 / Sq Ft |
Deed History
| Date | Type | Sale Price | Title Company |
|---|---|---|---|
| Quit Claim Deed | -- | -- | |
| Vendors Lien | -- | Itc Stone Oak | |
| Warranty Deed | -- | Ameripoint Title San Antonio | |
| Vendors Lien | -- | -- |
Mortgage History
| Date | Status | Loan Amount | Loan Type |
|---|---|---|---|
| Previous Owner | $288,000 | New Conventional | |
| Previous Owner | $320,000 | New Conventional | |
| Previous Owner | $416,000 | Construction |
About the Listing Agent

I am truly blessed to be doing what I do and call it a “job”. I am a full-time REALTOR®, and I absolutely love helping people buy and sell real estate. I am native to San Antonio and have lived here my entire life, except for the four years I spent earning my bachelor's degree at The University of North Texas. As soon as I graduated I came back to the city I love and started my sales career in corporate America. First in advertising sales, then corporate sales for Holiday Inn, Hertz
Source: San Antonio Board of REALTORS®
MLS Number: 1859966
APN: 04782-517-1977
- 4430 Bayberry Row
- 242 Geddington
- 527 Talmadge Ln
- 430 Hampton Way
- 610 Bentley Manor
- 14915 Hidden Glen Woods
- 203 Geddington
- 119 W Mossy Cup St
- 4651 Green Willow Woods
- 122 Long Bow Rd
- 4242 Shadow Elm Woods
- 110 Hampton Way
- 4527 Western Pine Woods
- 139 Bedingfeld
- 143 Bedingfeld
- 4259 Tall Elm Woods
- 14334 Indian Woods
- 115 Manchester Way
- 716 Pond Bluff
- 712 Pond Bluff
