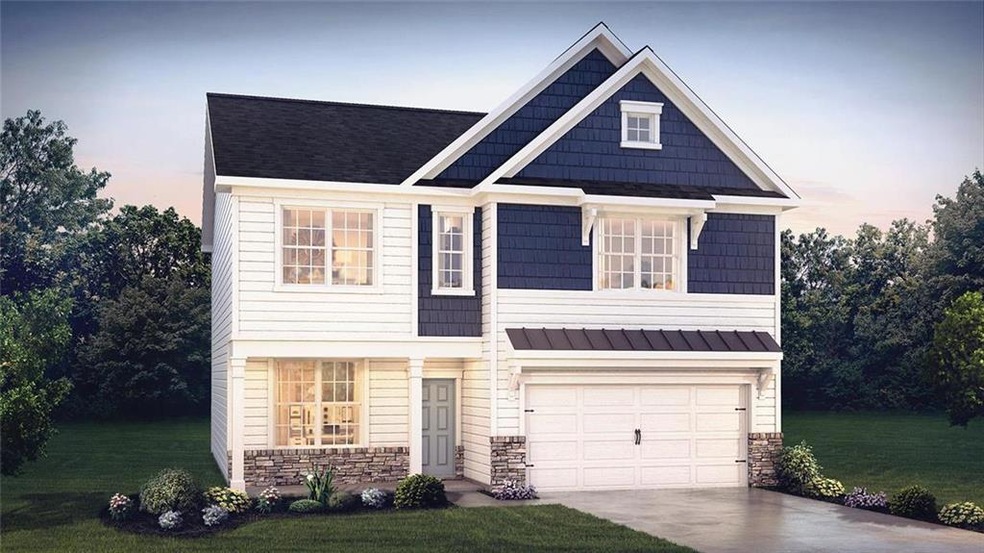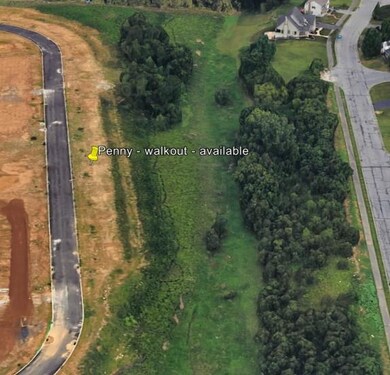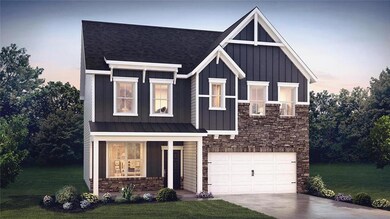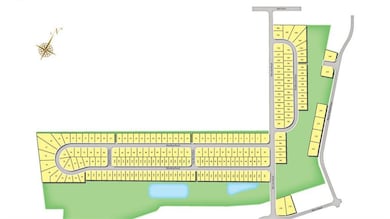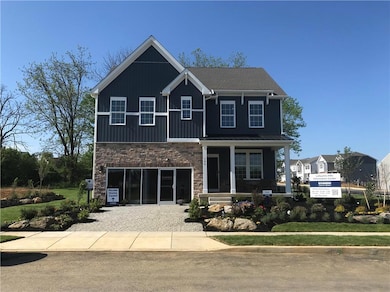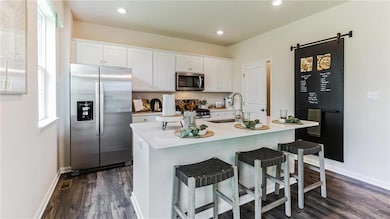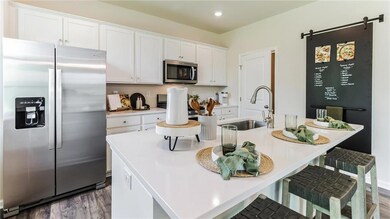
319 Knollwood Dr Easton, PA 18040
Forks Township NeighborhoodHighlights
- New Construction
- Recreation Room
- 2 Car Attached Garage
- A-Frame Home
- Den
- Walk-In Closet
About This Home
As of February 2025HUGE PRICE REDUCTION - THIS HOME MUST SELL NOW! WALKOUT BASEMENT ON PRIVATE HOMESITE, BACKING UP TO OPEN SPACE! HOMESITE 200. The Penny by D.R. Horton is a new construction, two-story home plan featuring a total 2,527 square footage of open living space with 4 bedrooms, 2.5 bathrooms and a 2-car garage. The main level features a chef-inspired kitchen with an oversized quartz island and walk-in pantry, as well as a flex room that’s ideal for a formal dining room or home office, you decide how it’s used! The kitchen opens onto a spacious living room, perfect for the entertainer. The owner’s suite on the second level offers a luxurious owner’s bath with a separate shower, private bathroom, and large walk-in closet. There are also 3 additional bedrooms, a full bathroom, a walk-in laundry room on the second level. The partially finished basement is great for additional storage or more space to entertain friends and family! LAFAYETTE HILLS is the perfect match for commuters looking to own a New Construction Luxury Single-Family Home in the Lehigh Valley! Located off major roadways like I-33, I-22 and I-78 and just minutes from the New Jersey border! Close proximity to major shopping malls, popular employers, nearby schools and Universities such as Lafayette College!
Home Details
Home Type
- Single Family
Est. Annual Taxes
- $152
Year Built
- Built in 2025 | New Construction
Lot Details
- 6,200 Sq Ft Lot
- Property is zoned R12
HOA Fees
- $60 Monthly HOA Fees
Home Design
- A-Frame Home
- Poured Concrete
- Advanced Framing
- Asphalt Roof
- Shingle Siding
- Stone Veneer
- Vinyl Construction Material
Interior Spaces
- 2,148 Sq Ft Home
- 2-Story Property
- Dining Area
- Den
- Recreation Room
- Fire and Smoke Detector
- Laundry on upper level
Kitchen
- Microwave
- Dishwasher
- Kitchen Island
- Disposal
Flooring
- Wall to Wall Carpet
- Laminate
- Ceramic Tile
Bedrooms and Bathrooms
- 4 Bedrooms
- Walk-In Closet
Partially Finished Basement
- Walk-Out Basement
- Basement Fills Entire Space Under The House
- Sump Pump
Parking
- 2 Car Attached Garage
- Garage Door Opener
- Driveway
Schools
- Shawnee Elementary School
- Easton Middle School
- Easton High School
Utilities
- Forced Air Zoned Heating and Cooling System
- Heating System Uses Gas
- 101 to 200 Amp Service
- Gas Water Heater
- Cable TV Available
Community Details
- Lafayette Hills Subdivision
Map
Home Values in the Area
Average Home Value in this Area
Property History
| Date | Event | Price | Change | Sq Ft Price |
|---|---|---|---|---|
| 02/19/2025 02/19/25 | Sold | $569,990 | 0.0% | $265 / Sq Ft |
| 01/31/2025 01/31/25 | Pending | -- | -- | -- |
| 01/14/2025 01/14/25 | For Sale | $569,990 | 0.0% | $265 / Sq Ft |
| 01/10/2025 01/10/25 | Pending | -- | -- | -- |
| 01/04/2025 01/04/25 | For Sale | $569,990 | -- | $265 / Sq Ft |
Tax History
| Year | Tax Paid | Tax Assessment Tax Assessment Total Assessment is a certain percentage of the fair market value that is determined by local assessors to be the total taxable value of land and additions on the property. | Land | Improvement |
|---|---|---|---|---|
| 2025 | $152 | $14,100 | $14,100 | $0 |
| 2024 | $1,235 | $14,100 | $14,100 | $0 |
Mortgage History
| Date | Status | Loan Amount | Loan Type |
|---|---|---|---|
| Open | $427,500 | New Conventional |
Deed History
| Date | Type | Sale Price | Title Company |
|---|---|---|---|
| Deed | $569,990 | Dhi Title |
Similar Homes in Easton, PA
Source: Greater Lehigh Valley REALTORS®
MLS Number: 750579
APN: K9NW3 6 11A-40 0311
- 318 Knollwood Dr
- 322 Knollwood Dr
- 324 Knollwood Dr
- 312 Knollwood Dr
- 313 Knollwood Dr
- 311 Knollwood Dr
- 104 Winding Rd
- 247 Winding Rd
- 245 Winding Rd
- 241 Winding Rd
- 2735 Chestnut Ln
- 238 Winding Rd
- 257 Winding Rd
- 249 Winding Rd
- 251 Winding Rd
- 255 Winding Rd
- 254 Winding Rd
- 259 Winding Rd
- 103 Winding Rd
- 697 Kesslersville Rd
