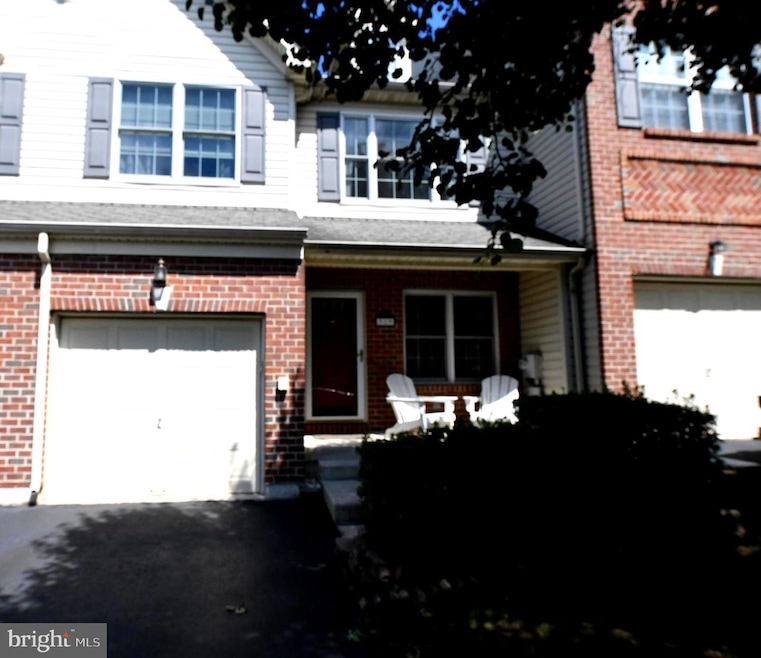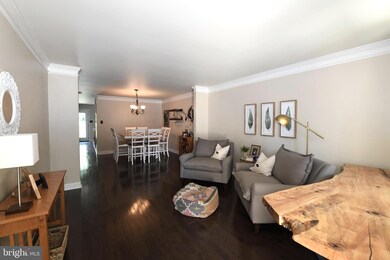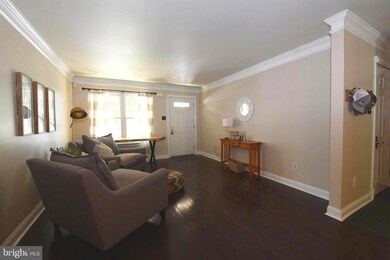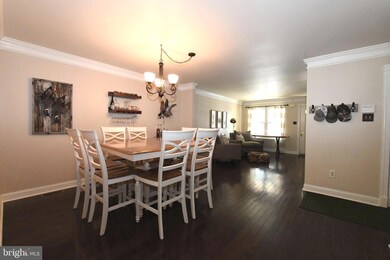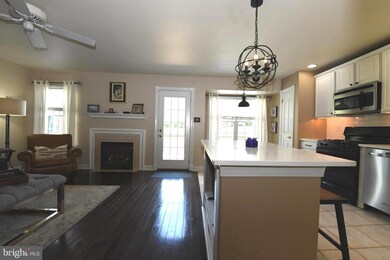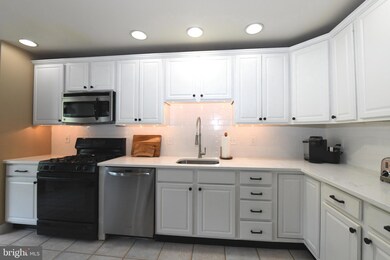
319 Manor Rd Harleysville, PA 19438
Lower Salford Township NeighborhoodHighlights
- View of Trees or Woods
- Colonial Architecture
- Attic
- Vernfield Elementary School Rated A-
- Wood Flooring
- No HOA
About This Home
As of September 2020Picture Perfect, Gorgeously Updated 3 Bedroom, 2-1/2 bath Townhome in highly sought after Belcourt Manor. Walk through the front door and you will immediately fall in love with the Open Floorplan with Gleaming Hardwood Floors & Crown Molding. The Welcoming Living Rm with large Picture Window flows into the Dining Room perfect for entertaining. The Fabulous Kitchen with Quartz Countertops, Subway Tile Backsplash, Stainless Steel Appliances, Center Island & Custom Lighting will Impress. Spacious Family Room features a Gas Fireplace w/Marble Surround and French Door to Trex Deck overlooking open space. Upstairs you'll find an Impressive Master Ensuite w/Vaulted Ceiling, walk-in closet w/organizers, Master Bathroom offers a whirlpool Soaking tub, Double Vanity and Glass Stall Shower. Two Nicely sized bedrooms, Hall Bath plus a convenient Laundry Room completes the 2nd level. Finished stairway to Walk-up Attic storage space. Finished Basement with Bonus Room as well as additional Workshop/Storage area.
Last Agent to Sell the Property
Coldwell Banker Hearthside Realtors-Collegeville License #RS293031

Townhouse Details
Home Type
- Townhome
Est. Annual Taxes
- $6,971
Year Built
- Built in 2000
Lot Details
- 3,000 Sq Ft Lot
- Lot Dimensions are 24.00 x 0.00
- Property is in excellent condition
Parking
- 1 Car Attached Garage
- Front Facing Garage
- Driveway
Property Views
- Woods
- Garden
Home Design
- Colonial Architecture
- Brick Exterior Construction
- Architectural Shingle Roof
- Vinyl Siding
Interior Spaces
- Property has 2 Levels
- Chair Railings
- Crown Molding
- Ceiling Fan
- Recessed Lighting
- Marble Fireplace
- Fireplace Mantel
- Gas Fireplace
- Window Treatments
- Family Room Off Kitchen
- Combination Dining and Living Room
- Storage Room
- Basement Fills Entire Space Under The House
- Attic Fan
Kitchen
- Breakfast Area or Nook
- Self-Cleaning Oven
- Built-In Microwave
- Dishwasher
- Stainless Steel Appliances
- Kitchen Island
- Upgraded Countertops
- Disposal
Flooring
- Wood
- Carpet
Bedrooms and Bathrooms
- 3 Bedrooms
- En-Suite Primary Bedroom
- En-Suite Bathroom
- Walk-In Closet
- Soaking Tub
- Bathtub with Shower
- Walk-in Shower
Laundry
- Laundry on upper level
- Dryer
- Washer
Utilities
- Forced Air Heating and Cooling System
- Cooling System Utilizes Natural Gas
- Propane Water Heater
Additional Features
- Energy-Efficient Windows
- Exterior Lighting
Community Details
- No Home Owners Association
- Belcourt Manor Subdivision
Listing and Financial Details
- Tax Lot 050
- Assessor Parcel Number 50-00-02329-483
Map
Home Values in the Area
Average Home Value in this Area
Property History
| Date | Event | Price | Change | Sq Ft Price |
|---|---|---|---|---|
| 09/15/2020 09/15/20 | Sold | $342,500 | +10.5% | $97 / Sq Ft |
| 08/09/2020 08/09/20 | Pending | -- | -- | -- |
| 08/08/2020 08/08/20 | For Sale | $310,000 | +19.2% | $88 / Sq Ft |
| 08/15/2014 08/15/14 | Sold | $260,000 | -3.7% | $95 / Sq Ft |
| 06/15/2014 06/15/14 | Pending | -- | -- | -- |
| 06/02/2014 06/02/14 | Price Changed | $269,900 | -3.6% | $99 / Sq Ft |
| 05/06/2014 05/06/14 | For Sale | $279,900 | -- | $102 / Sq Ft |
Tax History
| Year | Tax Paid | Tax Assessment Tax Assessment Total Assessment is a certain percentage of the fair market value that is determined by local assessors to be the total taxable value of land and additions on the property. | Land | Improvement |
|---|---|---|---|---|
| 2024 | $7,730 | $189,130 | $37,230 | $151,900 |
| 2023 | $7,330 | $189,130 | $37,230 | $151,900 |
| 2022 | $7,109 | $189,130 | $37,230 | $151,900 |
| 2021 | $7,004 | $189,130 | $37,230 | $151,900 |
| 2020 | $6,920 | $189,130 | $37,230 | $151,900 |
| 2019 | $4,805 | $189,130 | $37,230 | $151,900 |
| 2018 | $6,839 | $189,130 | $37,230 | $151,900 |
| 2017 | $6,680 | $189,130 | $37,230 | $151,900 |
| 2016 | $6,607 | $189,130 | $37,230 | $151,900 |
| 2015 | $6,486 | $189,130 | $37,230 | $151,900 |
| 2014 | $6,486 | $189,130 | $37,230 | $151,900 |
Mortgage History
| Date | Status | Loan Amount | Loan Type |
|---|---|---|---|
| Previous Owner | $221,000 | New Conventional | |
| Previous Owner | $224,000 | New Conventional | |
| Previous Owner | $245,600 | New Conventional | |
| Previous Owner | $100,000 | No Value Available |
Deed History
| Date | Type | Sale Price | Title Company |
|---|---|---|---|
| Deed | $342,500 | None Available | |
| Deed | $260,000 | None Available | |
| Deed | $216,235 | -- |
Similar Homes in Harleysville, PA
Source: Bright MLS
MLS Number: PAMC659200
APN: 50-00-02329-483
- 356 Belcourt Way
- 268 Jan Dr
- 268 Shirley Dr
- 222 Brookside Cir
- 266 Hunsberger Ln
- 263 Hunsberger Ln
- 146 Kulp Rd
- 451 Indian Crest Dr
- 454 School Ln
- 382 Oak Dr
- 351 Huckleberry Ln
- 463 School Ln
- 531-537-545 Main St
- 341 Vanderbilt Ln
- 522 Main St
- 552 Pioneer Cir
- 148 Harleysville Pike
- 427 Harleysville Pike Unit 201. UPPER
- 425 Harleysville Pike Unit 101 LOWER
- 425 Harleysville Pike Unit 201 UPPER
