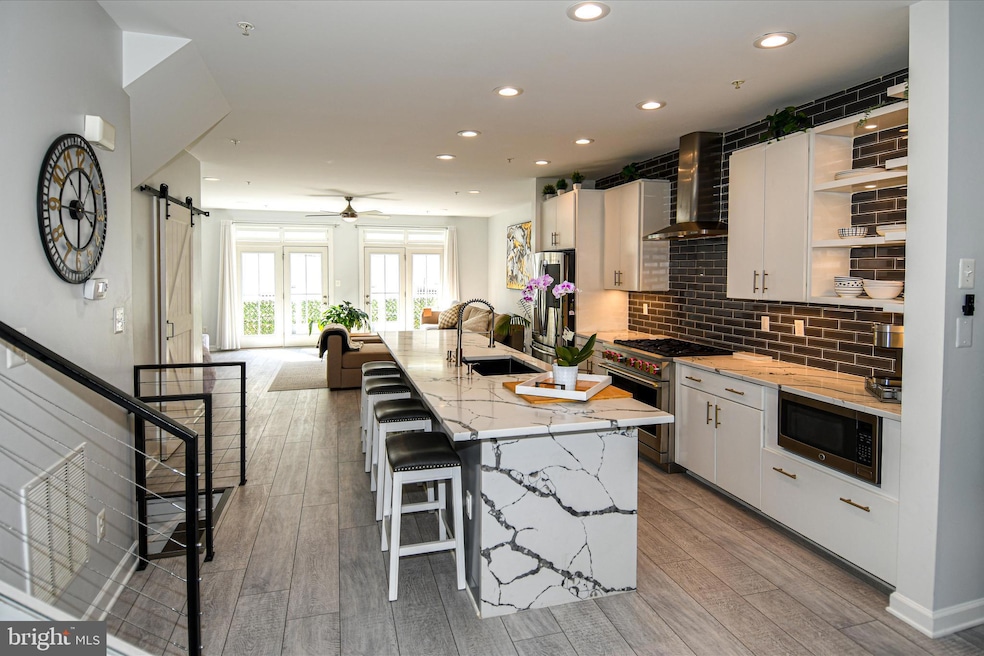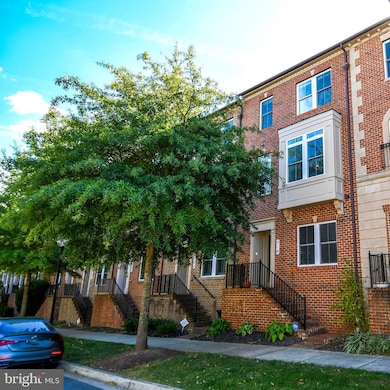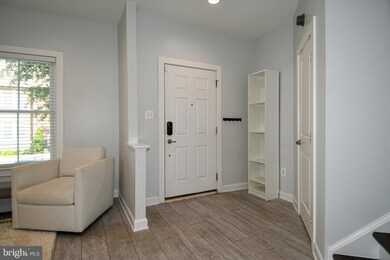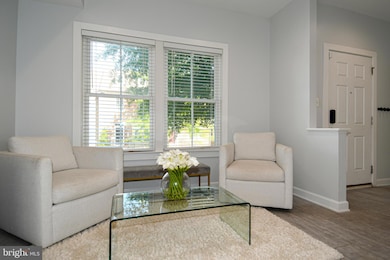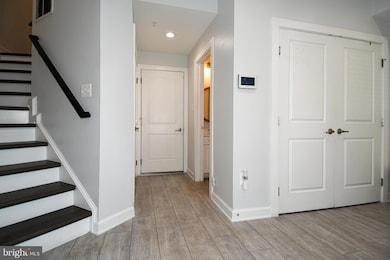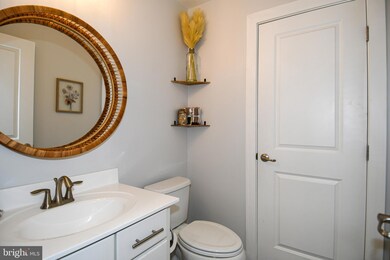
319 Parkview Ave Gaithersburg, MD 20878
Highlights
- Fitness Center
- Open Floorplan
- Deck
- Lakelands Park Middle School Rated A
- Clubhouse
- Traditional Architecture
About This Home
As of December 2024MUST SEE!! 4 LEVEL 4 BEDROOM 3 FULL/2 HALF BATH TOWNHOME TOTALING 2,961 SQ FT IN SOUGHT AFTER WATKINS TOWN MILL CENTER COMMUNITY! MAIN LEVEL HAS UPDATED CHARMING FAMILY ROOM , CLOSETS, POWDER ROOM AND DOOR ACCESS TO EXTERIOR 2 CAR GARAGE. UPPER 1 LEVEL OFFERS CUSTOM BUILT KITCHEN W/ EXQUISITE UPGRADES. BUILT-IN SHELVES, UPGRADED CABINETS, SS APPLIANCES, 5 BURNER GAS STOVE RANGE, POWERFUL HOOD RANGE, BUILT IN MICROWAVE, HUGE ISLAND WITH SINK , DISHWASHER AND QUARTZ COUNTER TOPS AND SIDES. GORGEOUS SUBWAY TILE BACKSPLASH. LVP THROUGHOUT, RECESSED LIGHTING! LIVING ROOM HAS DOOR ACCESS TO UPPER LEVEL 1 DECK, DINING ROOM HAS PLANTATION SHUTTERS. UPPER LEVEL 2 HAS PRIMARY EN-SUITE WITH TRAY CEILINGS, LIGHTED CEILING FAN, RECESSED LIGHTING AND 2 WALK-IN CLOSETS WITH BUILT-IN CABINETS AND DRAWERS. UPDATED PRIMARY BATHROOM HAS DUAL SINK VANITY, QUARTZ COUNTER TOP, WALK-IN SHOWER WITH UPDATED TILES AND SEPARATE TUB! 2 ADDITIONAL BEDROOMS, HALLWAY BATHROOM W/ TUB SHOWER AND LAUNDRY CLOSET. UPPER LEVEL 3 HAS AN ADDITIONAL EN-SUITE WITH LIGHTED CEILING FAN, ATTACHED BATHROOM W/ TUB SHOWER AND DOOR ACCESS TO UPPER LEVEL 2 DECK! CLOSE TO SHOPS, RESTAURANTS AND 270!
Townhouse Details
Home Type
- Townhome
Est. Annual Taxes
- $7,598
Year Built
- Built in 2013 | Remodeled in 2022
Lot Details
- 1,190 Sq Ft Lot
- Property is in excellent condition
HOA Fees
- $103 Monthly HOA Fees
Parking
- 2 Car Direct Access Garage
- Public Parking
- Rear-Facing Garage
- Unassigned Parking
Home Design
- Traditional Architecture
- Brick Exterior Construction
- Slab Foundation
- Architectural Shingle Roof
- Vinyl Siding
Interior Spaces
- 2,961 Sq Ft Home
- Property has 4 Levels
- Open Floorplan
- Built-In Features
- Ceiling height of 9 feet or more
- Ceiling Fan
- Recessed Lighting
- 1 Fireplace
- Double Pane Windows
- Window Treatments
- Family Room Off Kitchen
- Living Room
- Dining Room
Kitchen
- Breakfast Area or Nook
- Eat-In Kitchen
- Gas Oven or Range
- Built-In Microwave
- Ice Maker
- Dishwasher
- Stainless Steel Appliances
- Kitchen Island
- Upgraded Countertops
- Disposal
Flooring
- Carpet
- Ceramic Tile
- Luxury Vinyl Plank Tile
Bedrooms and Bathrooms
- 4 Bedrooms
- En-Suite Primary Bedroom
- En-Suite Bathroom
- Walk-In Closet
- Soaking Tub
- Bathtub with Shower
- Walk-in Shower
Laundry
- Laundry on upper level
- Dryer
- Washer
Outdoor Features
- Deck
Schools
- Brown Station Elementary School
- Lakelands Park Middle School
- Quince Orchard High School
Utilities
- Forced Air Heating and Cooling System
- Natural Gas Water Heater
Listing and Financial Details
- Tax Lot 3
- Assessor Parcel Number 160903597314
Community Details
Overview
- Association fees include health club, parking fee, pool(s), snow removal, trash
- Watkins Mill Town Center HOA
- Built by NVHOMES
- Watkins Mill Town Center Subdivision, Vanderbuilt Floorplan
- Property Manager
Amenities
- Common Area
- Clubhouse
- Community Center
Recreation
- Tennis Courts
- Community Playground
- Fitness Center
- Community Pool
- Jogging Path
Map
Home Values in the Area
Average Home Value in this Area
Property History
| Date | Event | Price | Change | Sq Ft Price |
|---|---|---|---|---|
| 12/02/2024 12/02/24 | Sold | $742,000 | -1.1% | $251 / Sq Ft |
| 11/01/2024 11/01/24 | Pending | -- | -- | -- |
| 10/21/2024 10/21/24 | Price Changed | $749,999 | +0.1% | $253 / Sq Ft |
| 10/21/2024 10/21/24 | Price Changed | $749,000 | -6.3% | $253 / Sq Ft |
| 10/15/2024 10/15/24 | For Sale | $799,000 | -- | $270 / Sq Ft |
Tax History
| Year | Tax Paid | Tax Assessment Tax Assessment Total Assessment is a certain percentage of the fair market value that is determined by local assessors to be the total taxable value of land and additions on the property. | Land | Improvement |
|---|---|---|---|---|
| 2024 | $7,598 | $565,633 | $0 | $0 |
| 2023 | $6,625 | $547,400 | $200,000 | $347,400 |
| 2022 | $6,205 | $528,567 | $0 | $0 |
| 2021 | $5,727 | $509,733 | $0 | $0 |
| 2020 | $5,727 | $490,900 | $200,000 | $290,900 |
| 2019 | $5,714 | $490,900 | $200,000 | $290,900 |
| 2018 | $5,733 | $490,900 | $200,000 | $290,900 |
| 2017 | $6,352 | $532,600 | $0 | $0 |
| 2016 | -- | $487,033 | $0 | $0 |
| 2015 | $1,559 | $441,467 | $0 | $0 |
| 2014 | $1,559 | $395,900 | $0 | $0 |
Mortgage History
| Date | Status | Loan Amount | Loan Type |
|---|---|---|---|
| Open | $556,500 | New Conventional | |
| Closed | $556,500 | New Conventional | |
| Previous Owner | $0 | Credit Line Revolving | |
| Previous Owner | $493,000 | New Conventional | |
| Previous Owner | $527,885 | FHA | |
| Previous Owner | $532,464 | FHA | |
| Previous Owner | $539,312 | FHA |
Deed History
| Date | Type | Sale Price | Title Company |
|---|---|---|---|
| Deed | $742,000 | Federal Title | |
| Deed | $742,000 | Federal Title | |
| Deed | $549,262 | None Available |
Similar Homes in the area
Source: Bright MLS
MLS Number: MDMC2151746
APN: 09-03597314
- 343 Community Center Ave
- 508 Uptown St
- 534 Rudbeckia Place
- 349 White Ash Place
- 226 Caulfield Ln
- 60 Oak Shade Rd
- 17712 Longdraft Rd
- 1201 Travis View Ct
- 89 Travis Ct
- 712 Quince Orchard Blvd Unit P2
- 1221 Travis View Ct
- 1104 Southern Night Ln
- 210 Rabbitt Rd
- 411 Christopher Ave Unit 74
- 742 Quince Orchard Blvd Unit 102
- 734 Quince Orchard Blvd Unit 202
- 730 Quince Orchard Blvd Unit T1
- 0 Bank Rd Unit MDWC2017366
- 788 Quince Orchard Blvd Unit 201
- 1420 Wake Forest Dr
