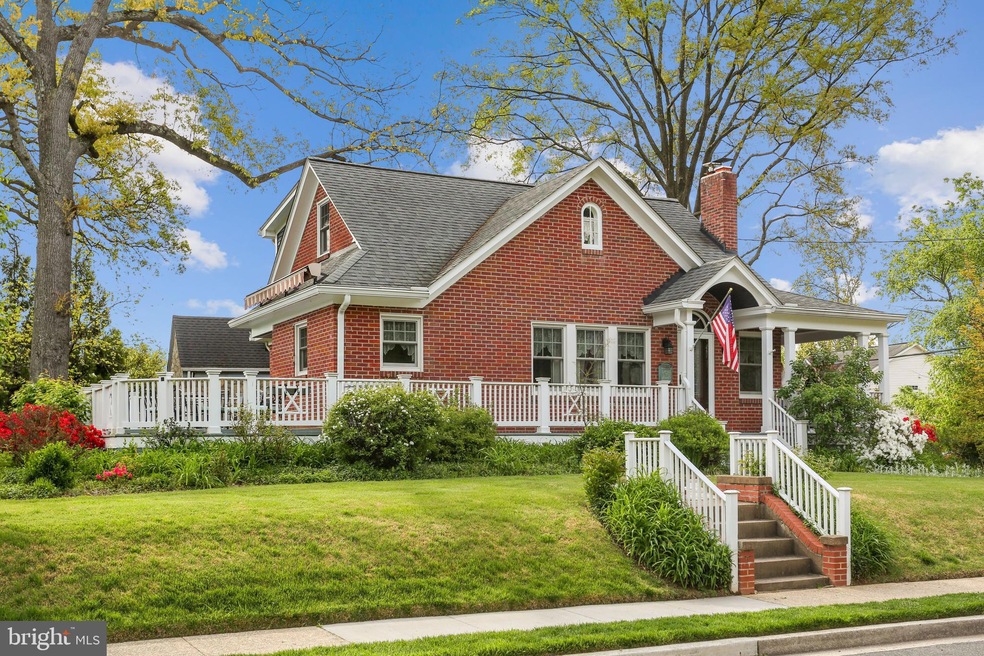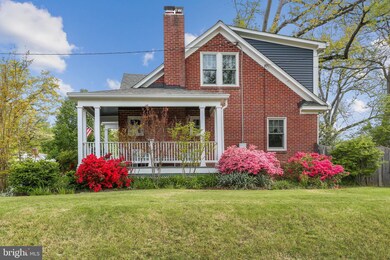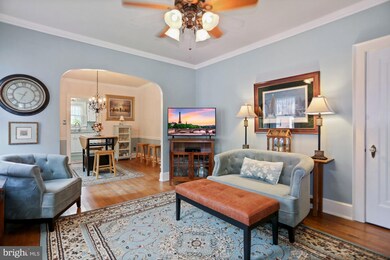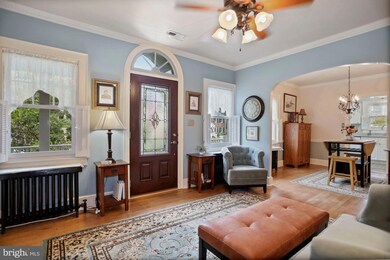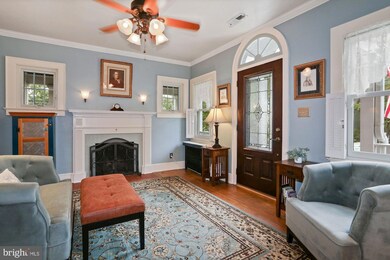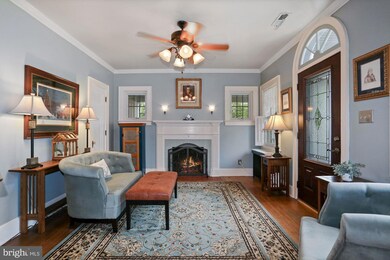
319 S Abingdon St Arlington, VA 22204
Barcroft NeighborhoodHighlights
- Recreation Room
- Traditional Floor Plan
- Wood Flooring
- Wakefield High School Rated A-
- Traditional Architecture
- Main Floor Bedroom
About This Home
As of November 2022Fantastic 3 bedroom, 2 bathroom brick home in the heart of Arlington, just south of Route 50 is well updated while maintaining original charm. Updates include the gorgeous Primary Suite with skylights bringing in ample natural light, walk-in closet, vaulted ceiling. The upgraded spa-like ensuite bathroom features heated flooring, a double vanity, a large soaking tub, and glass encased shower. The lower level is also renovated with a laundry room, office area, recreation room, and plenty of storage space. The main floor features a traditional layout with hardwood floors and crown molding throughout. 2 bedrooms and a full bathroom are on the main level. Living room features a gas fireplace and charming design details, opening up to the dining room. The bright white kitchen has access to the large wrap around deck, a great space for entertaining and enjoying the outdoors with the automatic sun shade option on one side, or a covered porch on the other side! Park your car in the large detached garage, and the driveway offers plenty of space for a second car. The fenced in yard is lovely with pristine landscaping. Fantastic location in the center of Arlington with quick access to Route 50, Route 66, and getting into DC. Minutes from numerous parks, trails, restaurants, grocery stores, shopping & more!
Home Details
Home Type
- Single Family
Est. Annual Taxes
- $9,237
Year Built
- Built in 1930
Lot Details
- 0.26 Acre Lot
- Wood Fence
- Landscaped
- Corner Lot
- Back Yard Fenced
- Property is in very good condition
- Property is zoned R-6
Parking
- 1 Car Detached Garage
- 1 Driveway Space
- Oversized Parking
Home Design
- Traditional Architecture
- Brick Exterior Construction
- Slab Foundation
Interior Spaces
- Property has 1.5 Levels
- Traditional Floor Plan
- Chair Railings
- Crown Molding
- Ceiling Fan
- Skylights
- Fireplace Mantel
- Gas Fireplace
- Awning
- Living Room
- Formal Dining Room
- Recreation Room
Kitchen
- Galley Kitchen
- Electric Oven or Range
- Built-In Range
- Built-In Microwave
- Dishwasher
- Upgraded Countertops
- Disposal
Flooring
- Wood
- Ceramic Tile
Bedrooms and Bathrooms
- En-Suite Primary Bedroom
- En-Suite Bathroom
- Walk-In Closet
- Soaking Tub
- Bathtub with Shower
Laundry
- Laundry Room
- Washer
- Gas Dryer
Finished Basement
- Connecting Stairway
- Interior Basement Entry
- Laundry in Basement
- Basement Windows
Schools
- Barcroft Elementary School
- Kenmore Middle School
- Wakefield High School
Utilities
- Central Air
- Radiator
- Hot Water Heating System
- Natural Gas Water Heater
Additional Features
- More Than Two Accessible Exits
- Wrap Around Porch
Community Details
- No Home Owners Association
- Barcroft Subdivision
Listing and Financial Details
- Tax Lot 85
- Assessor Parcel Number 23-011-013
Map
Home Values in the Area
Average Home Value in this Area
Property History
| Date | Event | Price | Change | Sq Ft Price |
|---|---|---|---|---|
| 11/02/2022 11/02/22 | Sold | $900,000 | +2.9% | $415 / Sq Ft |
| 09/24/2022 09/24/22 | Pending | -- | -- | -- |
| 09/22/2022 09/22/22 | For Sale | $875,000 | -- | $403 / Sq Ft |
Tax History
| Year | Tax Paid | Tax Assessment Tax Assessment Total Assessment is a certain percentage of the fair market value that is determined by local assessors to be the total taxable value of land and additions on the property. | Land | Improvement |
|---|---|---|---|---|
| 2024 | $10,235 | $990,800 | $720,500 | $270,300 |
| 2023 | $9,906 | $961,700 | $715,500 | $246,200 |
| 2022 | $9,237 | $896,800 | $675,500 | $221,300 |
| 2021 | $8,338 | $809,500 | $592,300 | $217,200 |
| 2020 | $7,869 | $767,000 | $535,600 | $231,400 |
| 2019 | $7,549 | $735,800 | $489,300 | $246,500 |
| 2018 | $7,150 | $710,700 | $473,800 | $236,900 |
| 2017 | $6,787 | $674,700 | $437,800 | $236,900 |
| 2016 | $6,708 | $676,900 | $427,500 | $249,400 |
| 2015 | $6,705 | $673,200 | $412,000 | $261,200 |
| 2014 | $6,166 | $619,100 | $391,400 | $227,700 |
Mortgage History
| Date | Status | Loan Amount | Loan Type |
|---|---|---|---|
| Open | $675,000 | New Conventional | |
| Previous Owner | $70,000 | New Conventional | |
| Previous Owner | $99,980 | New Conventional |
Deed History
| Date | Type | Sale Price | Title Company |
|---|---|---|---|
| Deed | $900,000 | Westcor Land Title |
Similar Homes in Arlington, VA
Source: Bright MLS
MLS Number: VAAR2022334
APN: 23-011-013
- 4616 Arlington Blvd
- 5051 7th Rd S Unit 201
- 711 S Buchanan St
- 5009 7th Rd S Unit 101
- 4701 8th St S
- 814 S Arlington Mill Dr Unit 6104
- 4631 2nd St N
- 816 S Arlington Mill Dr Unit 5303
- 750 S Dickerson St Unit 103
- 750 S Dickerson St Unit 4
- 618 S Taylor St
- 4501 Arlington Blvd Unit 603
- 4501 Arlington Blvd Unit 425
- 820 S Arlington Mill Dr Unit 3201
- 5101 8th Rd S Unit 8
- 5101 8th Rd S Unit 407
- 5070 7th Rd S Unit T2
- 810 S Dinwiddie St
- 5427 3rd St S
- 110 N George Mason Dr Unit 1101
