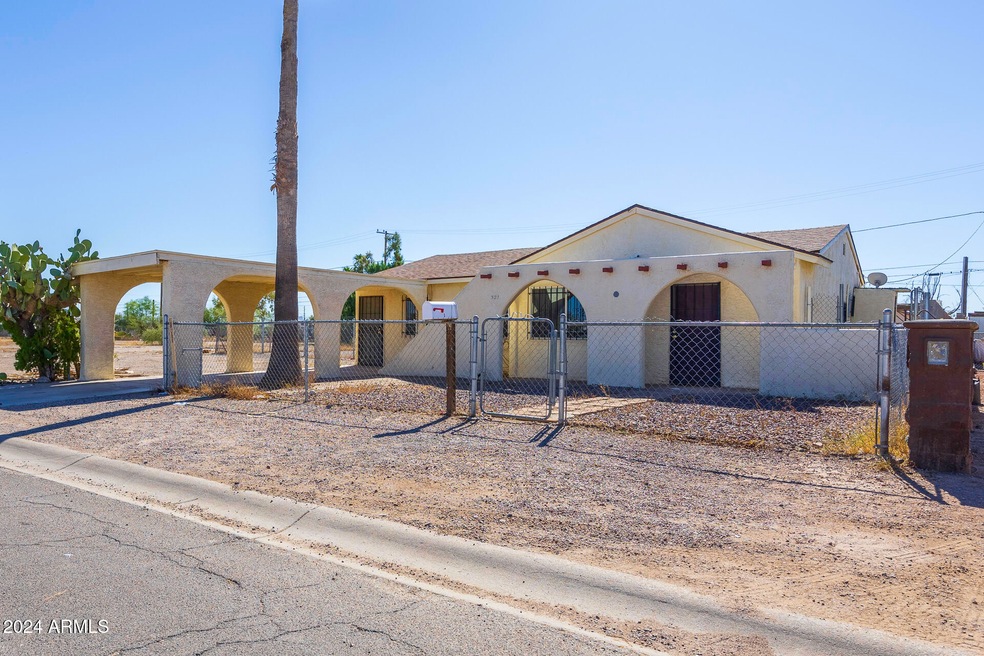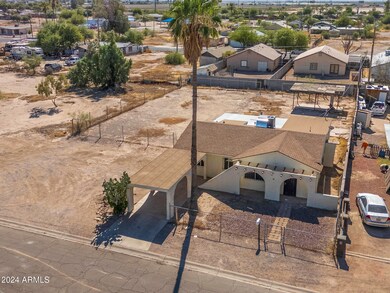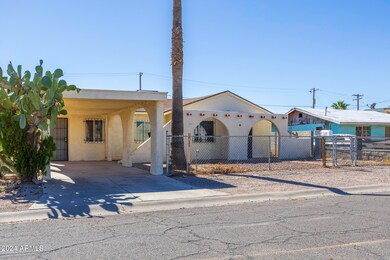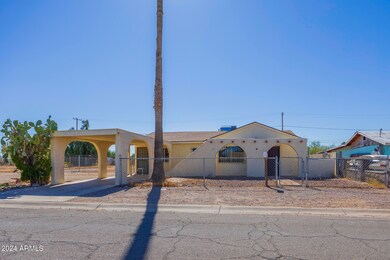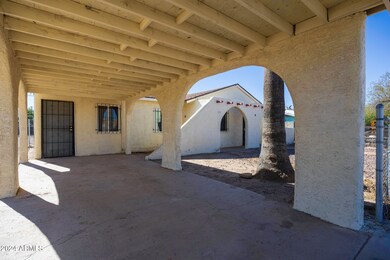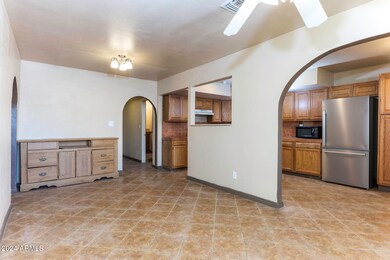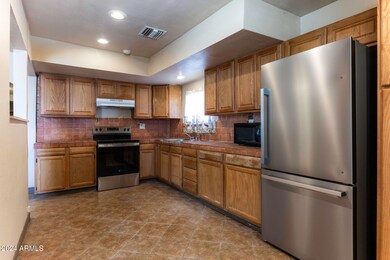
Highlights
- No HOA
- Tile Flooring
- 1-Story Property
- Eat-In Kitchen
- Heating Available
- 5-minute walk to Trekell Park
About This Home
As of December 2024New A/C, New Roof, and New appliances installed Oct. 2024!!! These updates along with 2 lots make this a can't miss property. Additional highlights include tile throughout and freshly painted exterior. This homes floorplan could be converted to multi-generational living. Large patio fireplace allow for year round enjoyment of the outdoor space. The additional fenced parcel and covered parking area in the back allow for RV storage and space to create a paradise or sell for a return on this fantastic investment!
Home Details
Home Type
- Single Family
Est. Annual Taxes
- $802
Year Built
- Built in 1969
Lot Details
- 0.34 Acre Lot
- Chain Link Fence
Parking
- 1 Carport Space
Home Design
- Roof Updated in 2024
- Wood Frame Construction
- Composition Roof
- Stucco
Interior Spaces
- 2,048 Sq Ft Home
- 1-Story Property
- Tile Flooring
Kitchen
- Kitchen Updated in 2024
- Eat-In Kitchen
Bedrooms and Bathrooms
- 4 Bedrooms
- Primary Bathroom is a Full Bathroom
- 3 Bathrooms
Schools
- Curiel Elementary School
- Eloy Intermediate School
- Santa Cruz Valley Union High School
Utilities
- Cooling System Updated in 2024
- Refrigerated Cooling System
- Heating Available
Community Details
- No Home Owners Association
- Association fees include no fees
- Second Addition To Cotton City Subdivision
Listing and Financial Details
- Legal Lot and Block 10 / 8
- Assessor Parcel Number 405-06-398
Map
Home Values in the Area
Average Home Value in this Area
Property History
| Date | Event | Price | Change | Sq Ft Price |
|---|---|---|---|---|
| 12/17/2024 12/17/24 | Sold | $199,900 | 0.0% | $98 / Sq Ft |
| 10/30/2024 10/30/24 | For Sale | $199,900 | -- | $98 / Sq Ft |
Tax History
| Year | Tax Paid | Tax Assessment Tax Assessment Total Assessment is a certain percentage of the fair market value that is determined by local assessors to be the total taxable value of land and additions on the property. | Land | Improvement |
|---|---|---|---|---|
| 2025 | $62 | -- | -- | -- |
| 2024 | $66 | -- | -- | -- |
| 2023 | $65 | $375 | $375 | $0 |
| 2022 | $66 | $375 | $375 | $0 |
| 2021 | $72 | $400 | $0 | $0 |
| 2020 | $72 | $400 | $0 | $0 |
| 2019 | $72 | $400 | $0 | $0 |
| 2018 | $76 | $400 | $0 | $0 |
| 2017 | $74 | $400 | $0 | $0 |
| 2016 | $77 | $400 | $400 | $0 |
| 2014 | -- | $400 | $400 | $0 |
Mortgage History
| Date | Status | Loan Amount | Loan Type |
|---|---|---|---|
| Open | $196,278 | FHA |
Deed History
| Date | Type | Sale Price | Title Company |
|---|---|---|---|
| Warranty Deed | $199,900 | Security Title Agency | |
| Cash Sale Deed | $3,500 | Title Security Agency Of Pin | |
| Interfamily Deed Transfer | -- | Title Security Agency Of Pin | |
| Cash Sale Deed | $20,000 | First American Title Insuran | |
| Interfamily Deed Transfer | -- | -- |
Similar Homes in the area
Source: Arizona Regional Multiple Listing Service (ARMLS)
MLS Number: 6777794
APN: 405-06-398
- 316 W 2nd Place Unit 21
- 314 W 2nd Place Unit 22
- 216 W 2nd Place Unit 24
- 0 W 2nd Place Unit 5
- 413 W Dr Martin Luther King jr St Unit 7
- 415 W Dr Martin Luther King jr St Unit 8
- 211 N Curiel St
- 216 W 3rd Place Unit 10
- 405 N Washington St
- 215 N Myers Blvd Unit 12
- 417 W Alsdorf Rd Unit 4
- 211 W Alsdorf Rd
- 211 W 6th St
- 310 W Frontier St
- 601 W Dr Martin Luther King jr St Unit LOT 1
- 107 W 1st St
- 605 W Dr Martin Luther King jr St Unit LOT 4
- 311 N Main St
- o N A St
- 512 N A St Unit 15
