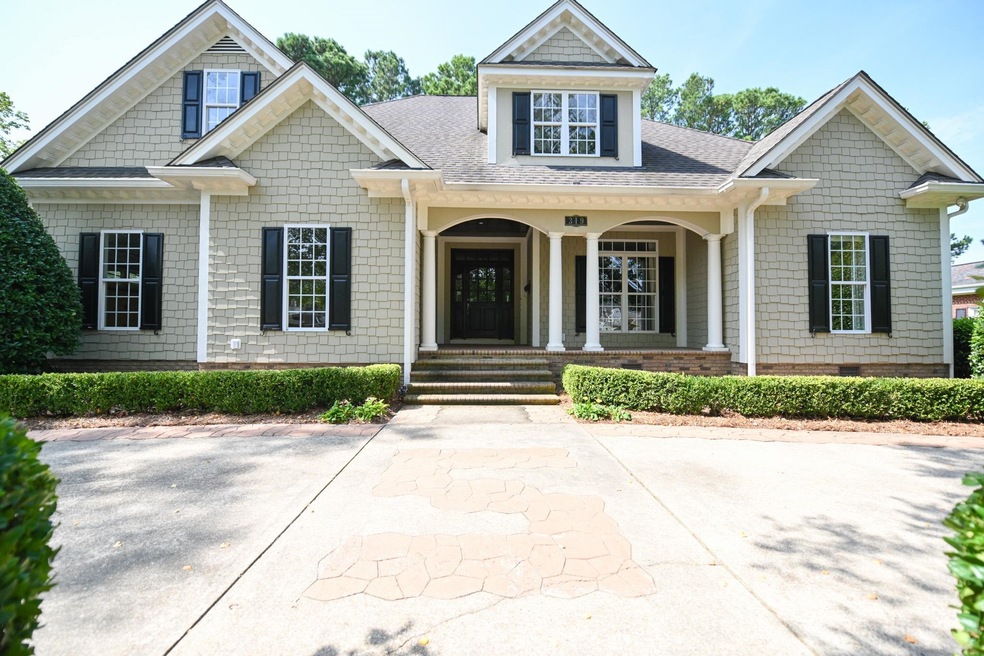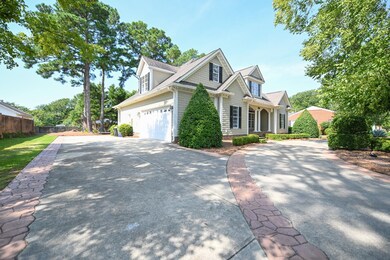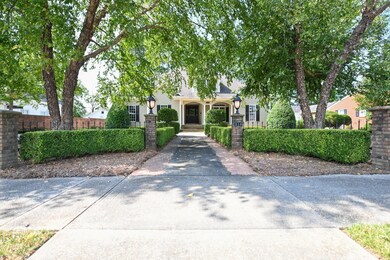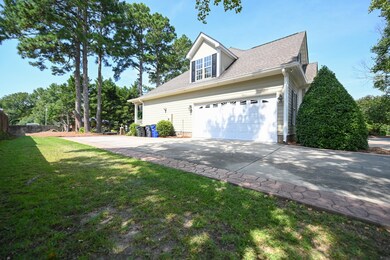
319 W Main St Benson, NC 27504
Highlights
- Open Floorplan
- Cathedral Ceiling
- Main Floor Primary Bedroom
- Transitional Architecture
- Wood Flooring
- 1 Fireplace
About This Home
As of December 2024Step into a world where Southern charm meets incredible quality – a home that's more than just a dwelling, it's a cherished piece of our town. Nestled on Main street this home seamlessly blends classic Southern design with elegance. Inside, bask in the indulgence of a home with an open floor plan, perfect for entertaining & making every moment special. The kitchen is the heart, while the bedrooms & bonus rooms offer cozy retreats filled with Southern hospitality. The first floor owners suite boasts dual WICs and a stunning spa like bathroom. Enjoy the serenity in the beautifully landscaped private backyard! This home is truly like no other!
Last Buyer's Agent
Non Member
Non Member Office
Home Details
Home Type
- Single Family
Est. Annual Taxes
- $4,336
Year Built
- Built in 2002
Lot Details
- 0.38 Acre Lot
- Landscaped
Parking
- 2 Car Attached Garage
- Circular Driveway
Home Design
- Transitional Architecture
- Raised Foundation
- Shingle Roof
Interior Spaces
- 2,909 Sq Ft Home
- 2-Story Property
- Open Floorplan
- Wet Bar
- Bookcases
- Cathedral Ceiling
- Ceiling Fan
- 1 Fireplace
- Entrance Foyer
- Family Room
- Breakfast Room
- Dining Room
- Bonus Room
- Fire and Smoke Detector
Kitchen
- Range
- Microwave
- Dishwasher
Flooring
- Wood
- Carpet
- Tile
Bedrooms and Bathrooms
- 3 Bedrooms
- Primary Bedroom on Main
- Walk-In Closet
- 3 Full Bathrooms
- Double Vanity
- Soaking Tub
- Shower Only
- Walk-in Shower
Laundry
- Laundry Room
- Laundry on main level
Schools
- Benson Elementary And Middle School
- S Johnston High School
Utilities
- Forced Air Zoned Cooling and Heating System
- Heating System Uses Natural Gas
- Gas Water Heater
Community Details
- No Home Owners Association
Listing and Financial Details
- Assessor Parcel Number 153914-34-0974
Map
Home Values in the Area
Average Home Value in this Area
Property History
| Date | Event | Price | Change | Sq Ft Price |
|---|---|---|---|---|
| 12/12/2024 12/12/24 | Sold | $535,000 | -2.7% | $184 / Sq Ft |
| 09/16/2024 09/16/24 | Pending | -- | -- | -- |
| 06/20/2024 06/20/24 | For Sale | $550,000 | -- | $189 / Sq Ft |
Tax History
| Year | Tax Paid | Tax Assessment Tax Assessment Total Assessment is a certain percentage of the fair market value that is determined by local assessors to be the total taxable value of land and additions on the property. | Land | Improvement |
|---|---|---|---|---|
| 2024 | $4,268 | $338,730 | $43,210 | $295,520 |
| 2023 | $4,336 | $338,730 | $43,210 | $295,520 |
| 2022 | $4,336 | $0 | $0 | $0 |
| 2021 | $4,336 | $338,730 | $43,210 | $295,520 |
| 2020 | $4,370 | $338,730 | $43,210 | $295,520 |
| 2019 | $4,370 | $338,730 | $43,210 | $295,520 |
| 2018 | $0 | $269,790 | $37,250 | $232,540 |
| 2017 | $3,561 | $269,790 | $37,250 | $232,540 |
| 2016 | $3,534 | $269,790 | $37,250 | $232,540 |
| 2015 | $3,534 | $269,790 | $37,250 | $232,540 |
| 2014 | $3,534 | $269,790 | $37,250 | $232,540 |
Mortgage History
| Date | Status | Loan Amount | Loan Type |
|---|---|---|---|
| Open | $374,500 | New Conventional | |
| Closed | $374,500 | New Conventional | |
| Previous Owner | $329,800 | Credit Line Revolving | |
| Previous Owner | $300,000 | Credit Line Revolving |
Deed History
| Date | Type | Sale Price | Title Company |
|---|---|---|---|
| Warranty Deed | $535,000 | None Listed On Document | |
| Warranty Deed | $535,000 | None Listed On Document |
Similar Homes in Benson, NC
Source: Doorify MLS
MLS Number: 10036830
APN: 01027018
- 309 W Parrish Dr
- 609 W Main St
- 504 W Brocklyn St
- 302 S Pine St
- 205 N Augusta Ave
- 204 W Hill St
- 202 W Hill St
- 104 S Pine St
- 520 S Lincoln St
- 104 N Buggy Dr Unit 72p
- 141 Benson Village Dr Unit 76p
- 143 Benson Village Dr Unit 77p
- 897 W Main St
- 509 N Elm St
- 1246 N Carolina 27
- 0 S Dunn St
- 808 N Lincoln St
- 2865 N Carolina 50
- 1284 N Carolina 50
- 1039 N Lincoln St






