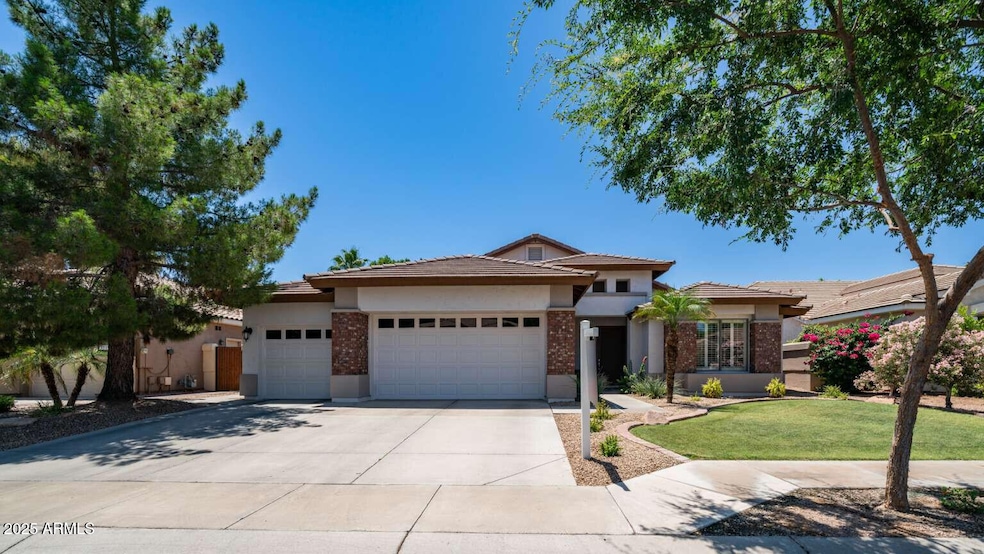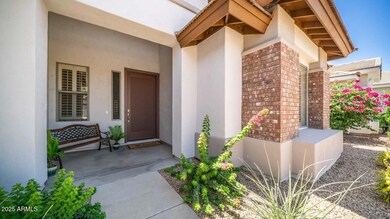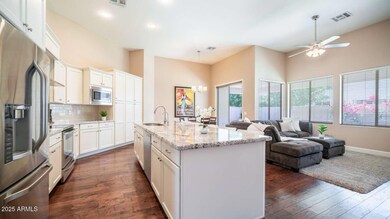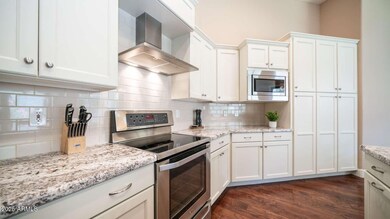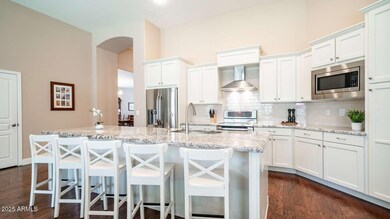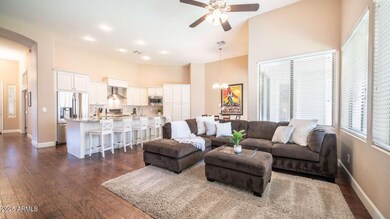
319 W Vinedo Ln Tempe, AZ 85284
South Tempe NeighborhoodHighlights
- Wood Flooring
- Granite Countertops
- Double Pane Windows
- C I Waggoner School Rated A-
- Eat-In Kitchen
- Dual Vanity Sinks in Primary Bathroom
About This Home
As of February 2025Gorgeous, fully remodeled, single-level home in the highly sought-after gated community of Alisanos in South Tempe. Home is in pristine and spotless condition with pride of ownership throughout. Interior design firm specified timeless finishes and features including hand scraped hardwood flooring, LG Studio Series and Bosch stainless steel appliances, custom cabinets with contemporary countertops, luxurious bathrooms, walk-in shower in master, upgraded light fixtures and hardware, wood shutters, and more. Filled with bright natural light, the open floor plan has a grand entry which connects living and dining area to open great room with custom kitchen and oversized island, breakfast area, and gathering/entertainment space with 12-foot ceilings. Four bedrooms (one setup as den/home office could be converted to bedroom if desired). Manicured front and back landscaping. Oversized, deep 3 car garage. Entire exterior has been freshly painted with contemporary palette which blends with the surrounding, lush community. This meticulously maintained home is turn-key move-in ready with no remodeling needed, saving extensive expense and time for buyer.
Last Agent to Sell the Property
Jared English
Congress Realty, Inc. Brokerage Phone: 888-881-4118 License #BR569813000
Home Details
Home Type
- Single Family
Est. Annual Taxes
- $4,528
Year Built
- Built in 2000
Lot Details
- 7,375 Sq Ft Lot
- Block Wall Fence
- Front and Back Yard Sprinklers
- Sprinklers on Timer
- Grass Covered Lot
HOA Fees
- $200 Monthly HOA Fees
Parking
- 3 Car Garage
Home Design
- Brick Exterior Construction
- Wood Frame Construction
- Tile Roof
- Stucco
Interior Spaces
- 2,535 Sq Ft Home
- 1-Story Property
- Ceiling Fan
- Double Pane Windows
Kitchen
- Eat-In Kitchen
- Built-In Microwave
- Kitchen Island
- Granite Countertops
Flooring
- Wood
- Carpet
- Tile
Bedrooms and Bathrooms
- 4 Bedrooms
- Primary Bathroom is a Full Bathroom
- 2.5 Bathrooms
- Dual Vanity Sinks in Primary Bathroom
Accessible Home Design
- No Interior Steps
Schools
- C I Waggoner Elementary School
- Kyrene Middle School
- Mountain Pointe High School
Utilities
- Cooling Available
- Heating System Uses Natural Gas
Listing and Financial Details
- Tax Lot 141
- Assessor Parcel Number 308-13-622
Community Details
Overview
- Association fees include ground maintenance, street maintenance
- Alisanos Association, Phone Number (602) 957-9191
- Built by Fulton Homes
- Alisanos 2Nd & 3Rd Amd Subdivision
Recreation
- Community Playground
- Bike Trail
Map
Home Values in the Area
Average Home Value in this Area
Property History
| Date | Event | Price | Change | Sq Ft Price |
|---|---|---|---|---|
| 02/28/2025 02/28/25 | Sold | $865,000 | 0.0% | $341 / Sq Ft |
| 02/07/2025 02/07/25 | Pending | -- | -- | -- |
| 01/04/2025 01/04/25 | For Sale | $865,000 | +124.7% | $341 / Sq Ft |
| 10/19/2012 10/19/12 | Sold | $385,000 | -3.7% | $154 / Sq Ft |
| 09/17/2012 09/17/12 | Pending | -- | -- | -- |
| 09/11/2012 09/11/12 | For Sale | $399,900 | -- | $160 / Sq Ft |
Tax History
| Year | Tax Paid | Tax Assessment Tax Assessment Total Assessment is a certain percentage of the fair market value that is determined by local assessors to be the total taxable value of land and additions on the property. | Land | Improvement |
|---|---|---|---|---|
| 2025 | $4,655 | $49,725 | -- | -- |
| 2024 | $4,528 | $47,357 | -- | -- |
| 2023 | $4,528 | $57,280 | $11,450 | $45,830 |
| 2022 | $4,290 | $44,930 | $8,980 | $35,950 |
| 2021 | $4,399 | $42,760 | $8,550 | $34,210 |
| 2020 | $4,288 | $41,180 | $8,230 | $32,950 |
| 2019 | $4,143 | $40,960 | $8,190 | $32,770 |
| 2018 | $3,999 | $38,980 | $7,790 | $31,190 |
| 2017 | $3,822 | $38,580 | $7,710 | $30,870 |
| 2016 | $3,862 | $40,560 | $8,110 | $32,450 |
| 2015 | $3,541 | $33,120 | $6,620 | $26,500 |
Mortgage History
| Date | Status | Loan Amount | Loan Type |
|---|---|---|---|
| Open | $692,000 | New Conventional | |
| Previous Owner | $544,000 | New Conventional | |
| Previous Owner | $302,400 | New Conventional | |
| Previous Owner | $190,000 | Unknown | |
| Previous Owner | $208,900 | New Conventional |
Deed History
| Date | Type | Sale Price | Title Company |
|---|---|---|---|
| Warranty Deed | $865,000 | Grand Canyon Title | |
| Interfamily Deed Transfer | -- | None Available | |
| Warranty Deed | $385,000 | First American Title Ins Co | |
| Interfamily Deed Transfer | -- | Equity Title Agency Inc | |
| Cash Sale Deed | $261,187 | Security Title Agency | |
| Warranty Deed | $261,187 | Security Title Agency |
Similar Homes in Tempe, AZ
Source: Arizona Regional Multiple Listing Service (ARMLS)
MLS Number: 6800182
APN: 308-13-622
- 427 W Louis Way
- 7893 S Stephanie Ln
- 7820 S Maple Ave
- 62 W Secretariat Dr
- 194 W Sunburst Ln
- 399 W Buena Vista Dr
- 53 W Pecan Place
- 162 W El Freda Rd
- 21 W Pecan Place
- 8280 S Pecan Grove Cir
- 218 E Sunburst Ln
- 7305 S Kyrene Rd
- 8272 S Pecan Grove Cir
- 228 W Bolero Dr
- 343 W Bolero Dr
- 501 E Sunburst Ln
- 8336 S Homestead Ln
- 192 W Los Arboles Dr
- 7416 S Mcallister Ave
- 8373 S Forest Ave
