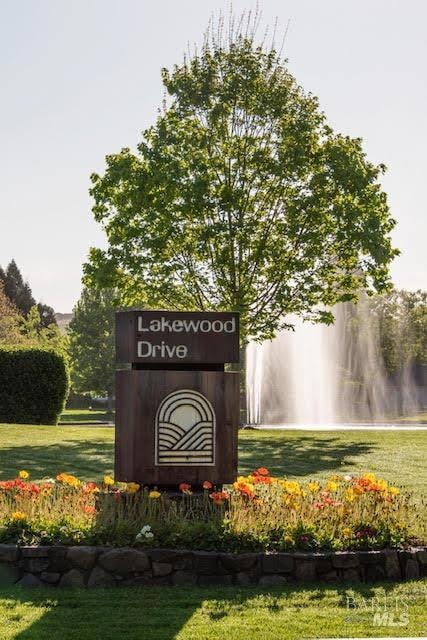
319 Whitethorn Ct Unit 5 Windsor, CA 95492
Highlights
- 0.38 Acre Lot
- Living Room with Fireplace
- Community Pool
- Windsor High School Rated A-
- Cathedral Ceiling
- Tennis Courts
About This Home
As of April 2025Welcome to the Lakewood Hills Gated Community! This delightful single-story home boasts four bedrooms and two bathrooms, offering nearly 2,000 square feet of living space, along with a three-car garage situated on a generous .38-acre lot. Thoughtfully remodeled with numerous stylish features and modern conveniences, this residence, equipped with a newer roof and HVAC system, promises both comfort and elegance for years ahead. Set in a scenic 17-plus acre community characterized by tree-lined streets, Lakewood Hills provides residents with picturesque views from lakeside benches and opportunities for fishing in two tranquil lakes. Additional amenities include a swimming pool, tennis courts, and open spaces ideal for picnics or casual sports. The area is also home to diverse wildlife year-round, featuring a resident swan, egrets, blue herons, cormorants, blue foxes, and deer. Conveniently located to shops, restaurants, the Windsor Town Green, and just a five-minute drive to the Sonoma County Airport. This neighborhood is truly one of a kind. Don't miss out on this exceptional home that stands out as a real treasure!
Home Details
Home Type
- Single Family
Est. Annual Taxes
- $10,302
Year Built
- Built in 1987 | Remodeled
Lot Details
- 0.38 Acre Lot
- Fenced
- Landscaped
HOA Fees
- $409 Monthly HOA Fees
Parking
- 3 Car Direct Access Garage
- Garage Door Opener
Home Design
- Concrete Foundation
- Composition Roof
- Wood Siding
Interior Spaces
- 1,986 Sq Ft Home
- 1-Story Property
- Cathedral Ceiling
- Gas Log Fireplace
- Family Room Off Kitchen
- Living Room with Fireplace
- 2 Fireplaces
- Formal Dining Room
Kitchen
- Breakfast Area or Nook
- Built-In Electric Oven
- Built-In Gas Range
- Range Hood
- Microwave
- Dishwasher
- Kitchen Island
- Tile Countertops
- Disposal
Flooring
- Carpet
- Linoleum
- Laminate
- Tile
Bedrooms and Bathrooms
- 4 Bedrooms
- Bathroom on Main Level
- 2 Full Bathrooms
- Quartz Bathroom Countertops
- Tile Bathroom Countertop
- Bathtub with Shower
Laundry
- Laundry Room
- Dryer
- Washer
Utilities
- Central Heating and Cooling System
- Internet Available
Listing and Financial Details
- Assessor Parcel Number 161-150-059-000
Community Details
Overview
- Association fees include common areas, ground maintenance, management, pool, road
- Lakewood Hills HOA, Phone Number (707) 544-2005
- Greenbelt
Recreation
- Tennis Courts
- Community Pool
- Trails
Map
Home Values in the Area
Average Home Value in this Area
Property History
| Date | Event | Price | Change | Sq Ft Price |
|---|---|---|---|---|
| 04/21/2025 04/21/25 | Sold | $1,310,000 | -3.0% | $660 / Sq Ft |
| 04/02/2025 04/02/25 | Pending | -- | -- | -- |
| 03/19/2025 03/19/25 | Price Changed | $1,350,000 | -2.5% | $680 / Sq Ft |
| 03/05/2025 03/05/25 | Price Changed | $1,385,000 | -6.1% | $697 / Sq Ft |
| 02/21/2025 02/21/25 | For Sale | $1,475,000 | -- | $743 / Sq Ft |
Tax History
| Year | Tax Paid | Tax Assessment Tax Assessment Total Assessment is a certain percentage of the fair market value that is determined by local assessors to be the total taxable value of land and additions on the property. | Land | Improvement |
|---|---|---|---|---|
| 2023 | $10,302 | $861,714 | $278,416 | $583,298 |
| 2022 | $9,927 | $844,818 | $272,957 | $571,861 |
| 2021 | $9,767 | $828,254 | $267,605 | $560,649 |
| 2020 | $9,992 | $819,763 | $264,862 | $554,901 |
| 2019 | $9,982 | $803,690 | $259,669 | $544,021 |
| 2018 | $9,836 | $787,932 | $254,578 | $533,354 |
| 2017 | $9,737 | $772,484 | $249,587 | $522,897 |
| 2016 | $9,195 | $757,339 | $244,694 | $512,645 |
| 2015 | $7,953 | $661,000 | $214,000 | $447,000 |
| 2014 | $7,666 | $634,000 | $205,000 | $429,000 |
Mortgage History
| Date | Status | Loan Amount | Loan Type |
|---|---|---|---|
| Open | $431,100 | New Conventional | |
| Closed | $494,000 | Purchase Money Mortgage | |
| Previous Owner | $150,000 | Unknown | |
| Previous Owner | $100,000 | Credit Line Revolving | |
| Previous Owner | $150,000 | No Value Available |
Deed History
| Date | Type | Sale Price | Title Company |
|---|---|---|---|
| Grant Deed | $619,000 | Fidelity Natl Title Co | |
| Grant Deed | $400,000 | Chicago Title Co |
Similar Homes in the area
Source: Bay Area Real Estate Information Services (BAREIS)
MLS Number: 325003890
APN: 161-150-059
- 305 Windflower Ct
- 9147 Piccadilly Cir
- 1054 Esparto Ct
- 912 Pulteney Place
- 1125 El Macero Way
- 9558 Vancouver Ln
- 502 Pistachio Place
- 720 Glen Miller Dr
- 703 Harry James Ct
- 106 Esmond Cir
- 9950 Troon Ct
- 8520 Alden Ln
- 8560 Old Redwood Hwy
- 219 Persimmon Place
- 9568 Kristine Way
- 43 Johnson St
- 487 Quince St
- 173 Flametree Cir
- 406 Quince St
- 202 Windsor River Rd Unit U2
