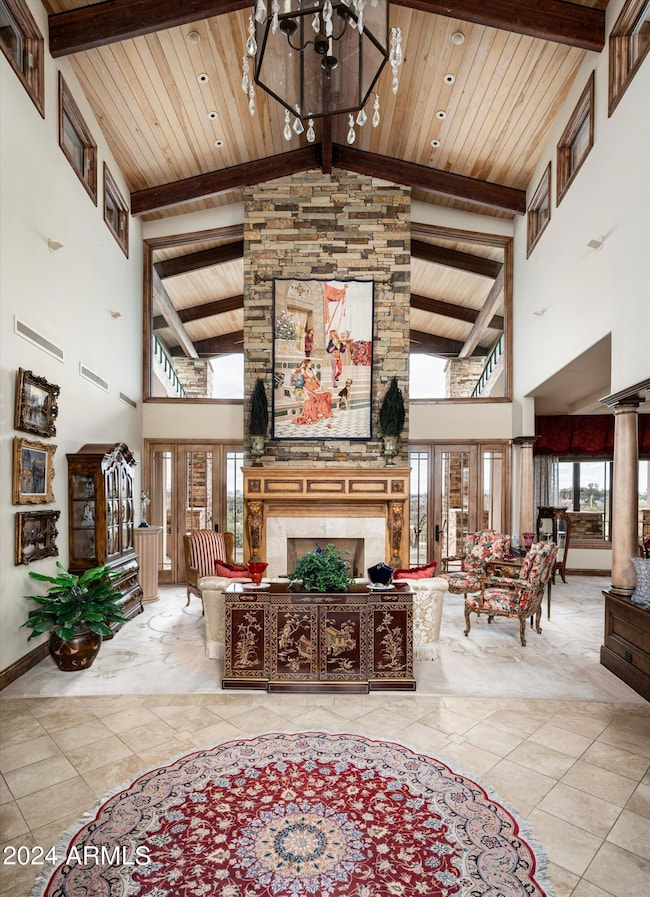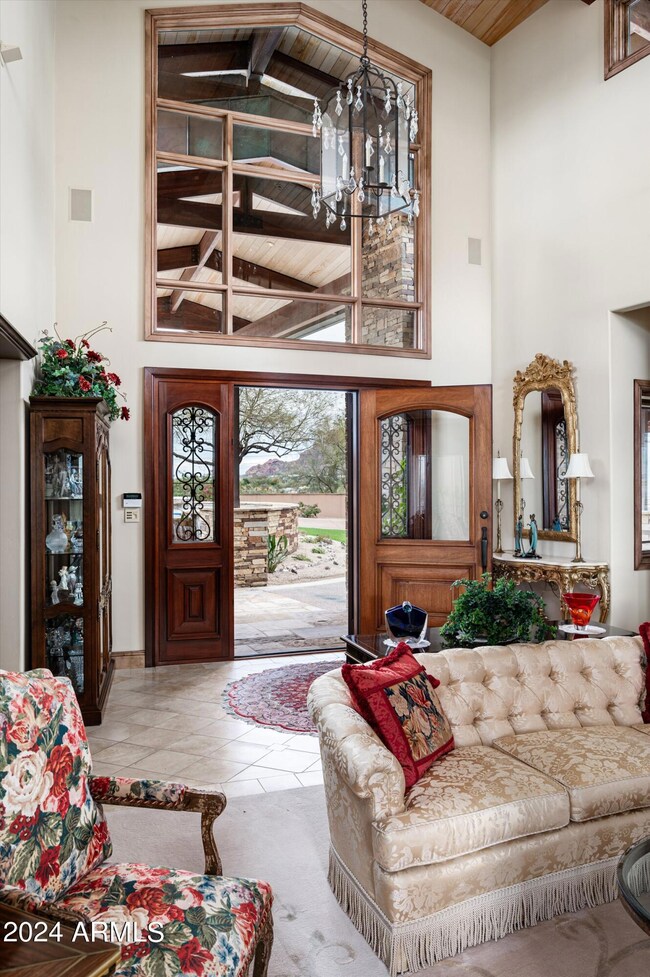
3190 E San Miguel Ave Phoenix, AZ 85016
Camelback East Village NeighborhoodHighlights
- Guest House
- City Lights View
- Two Primary Bathrooms
- Madison Heights Elementary School Rated A-
- 1.92 Acre Lot
- Fireplace in Primary Bedroom
About This Home
As of November 2024Greeting you at the entrance are the historic ruins of the Pauson House, a renowned Frank Lloyd Wright landmark, setting the tone for an unparalleled luxury living experience. Alta Vista Park Estates has crafted a realm where timeless sophistication merges with architectural brilliance.Situated on an expansive 83,476 square foot lot, this bespoke marvel spans 5,671 square feet, embodying the essence of refined living.
Crafted with meticulous attention to detail, the exterior seamlessly blends natural stone with beautifully landscaped gardens, radiating an aura of grandeur. Upon entering, prepare to be enchanted by an interior that surpasses all expectations. This opulent abode features three generously proportioned bedrooms, accompanied by three bathrooms and two powder rooms for ultimate convenience. The expertly designed layout effortlessly integrates spacious living areas, fostering an ambiance of refined luxury.
A discreet guest wing with a separate entrance ensures privacy and exclusivity, offering a serene retreat for visitors or additional family members. Revel in the breathtaking views that embrace you from every angle, showcasing the dynamic cityscape and majestic mountain vistas.
The pièce de résistance awaits on the expansive wrap-around patio, commanding mesmerizing views of downtown Phoenix's city lights. Alternatively, immerse yourself in the surrounding beauty of Camelback Mountain, Piestewa Peak, and the iconic Wrigley Mansion, adding an extra layer of prestige and sophistication.
Indulge in a lifestyle of unparalleled luxury, where every aspect has been meticulously curated to elevate your living experience. It stands as a testament to architectural brilliance and serves as a sanctuary for those who appreciate life's finer pleasures. Welcome to a residence where every moment is a masterpiece.
Home Details
Home Type
- Single Family
Est. Annual Taxes
- $23,408
Year Built
- Built in 2003
Lot Details
- 1.92 Acre Lot
- Desert faces the front and back of the property
- Wrought Iron Fence
- Corner Lot
- Front Yard Sprinklers
- Sprinklers on Timer
Parking
- 3 Car Direct Access Garage
- Side or Rear Entrance to Parking
- Garage Door Opener
- Circular Driveway
Property Views
- City Lights
- Mountain
Home Design
- Contemporary Architecture
- Wood Frame Construction
- Built-Up Roof
- Metal Roof
- Metal Construction or Metal Frame
- Stucco
Interior Spaces
- 5,269 Sq Ft Home
- 1-Story Property
- Wet Bar
- Vaulted Ceiling
- Double Pane Windows
- Roller Shields
- Family Room with Fireplace
- 3 Fireplaces
- Living Room with Fireplace
Kitchen
- Eat-In Kitchen
- Breakfast Bar
- Kitchen Island
Flooring
- Wood
- Carpet
Bedrooms and Bathrooms
- 3 Bedrooms
- Fireplace in Primary Bedroom
- Two Primary Bathrooms
- Primary Bathroom is a Full Bathroom
- 4 Bathrooms
- Dual Vanity Sinks in Primary Bathroom
- Bathtub With Separate Shower Stall
Outdoor Features
- Covered patio or porch
- Outdoor Fireplace
- Built-In Barbecue
Additional Homes
- Guest House
Schools
- Madison Elementary School
- Madison #1 Middle School
- Camelback High School
Utilities
- Refrigerated Cooling System
- Heating Available
Community Details
- No Home Owners Association
- Association fees include no fees
- Alta Vista Park Lots 2 & 3 Subdivision
Listing and Financial Details
- Tax Lot 2 & 3
- Assessor Parcel Number 164-11-073-A
Map
Home Values in the Area
Average Home Value in this Area
Property History
| Date | Event | Price | Change | Sq Ft Price |
|---|---|---|---|---|
| 11/15/2024 11/15/24 | Sold | $3,500,000 | -12.4% | $664 / Sq Ft |
| 03/07/2024 03/07/24 | For Sale | $3,995,000 | -- | $758 / Sq Ft |
Tax History
| Year | Tax Paid | Tax Assessment Tax Assessment Total Assessment is a certain percentage of the fair market value that is determined by local assessors to be the total taxable value of land and additions on the property. | Land | Improvement |
|---|---|---|---|---|
| 2025 | $24,068 | $198,613 | -- | -- |
| 2024 | $23,408 | $189,155 | -- | -- |
| 2023 | $23,408 | $258,770 | $37,620 | $221,150 |
| 2022 | $22,692 | $180,650 | $26,260 | $154,390 |
| 2021 | $22,893 | $176,110 | $25,600 | $150,510 |
| 2020 | $22,527 | $175,520 | $25,520 | $150,000 |
| 2019 | $22,018 | $199,330 | $28,980 | $170,350 |
| 2018 | $21,463 | $189,450 | $27,540 | $161,910 |
| 2017 | $20,424 | $176,880 | $25,720 | $151,160 |
| 2016 | $17,733 | $167,720 | $24,380 | $143,340 |
| 2015 | $16,428 | $119,900 | $17,430 | $102,470 |
Mortgage History
| Date | Status | Loan Amount | Loan Type |
|---|---|---|---|
| Open | $2,500,000 | New Conventional | |
| Closed | $2,500,000 | New Conventional |
Deed History
| Date | Type | Sale Price | Title Company |
|---|---|---|---|
| Warranty Deed | $3,500,000 | First Integrity Title Agency O | |
| Warranty Deed | $3,500,000 | First Integrity Title Agency O | |
| Interfamily Deed Transfer | -- | -- |
Similar Homes in the area
Source: Arizona Regional Multiple Listing Service (ARMLS)
MLS Number: 6673954
APN: 164-11-073A
- 3047 E Marshall Ave
- 3282 E Palo Verde Dr
- 8 Biltmore Estate Unit 212
- 8 Biltmore Estate Unit 123
- 94 Biltmore Estate
- 6120 N 31st Ct
- 8 Biltmore Estates Dr Unit 310
- 8 Biltmore Estates Dr Unit 117
- 8 Biltmore Estates Dr Unit 109
- 6124 N 31st Ct
- 87 Biltmore Estate
- 3140 E Claremont Ave
- 15 Biltmore Estates Dr
- 5524 N Homestead Ln
- 2 Biltmore Estates Dr Unit 115
- 84 Biltmore Est --
- 6278 N 31st Way
- 3174 E Marlette Ave
- 3055 E Marlette Ave
- 3059 E Rose Ln Unit 23






