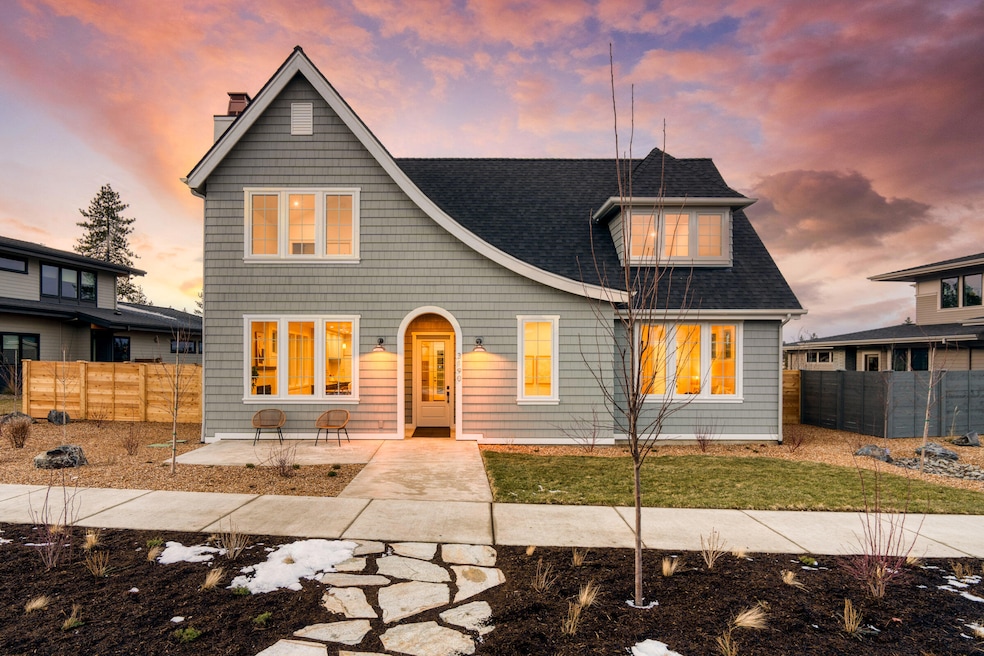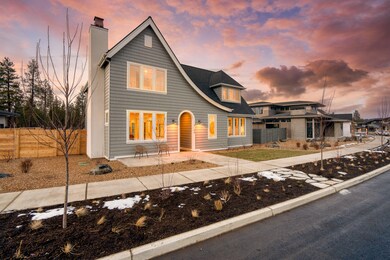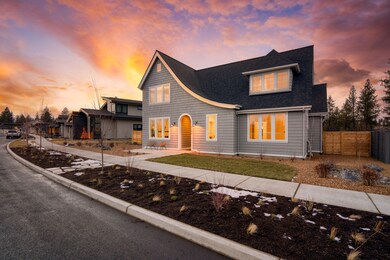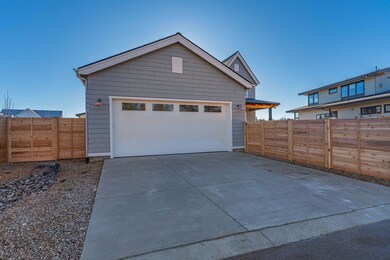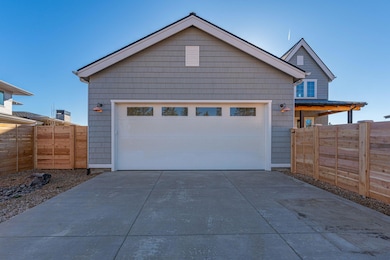
3190 NW Strickland Way Unit 197 Bend, OR 97703
Summit West NeighborhoodEstimated payment $11,185/month
Highlights
- New Construction
- Two Primary Bedrooms
- Earth Advantage Certified Home
- William E. Miller Elementary School Rated A-
- Open Floorplan
- Territorial View
About This Home
Discover timeless elegance in this Tudor masterpiece nestled in Phase 5 of Discovery West, meticulously crafted by Visionary Homes and interiors by Likens Interior Design. Boasting 3000 sq ft, this 4 bed, 4 bath haven exudes spaciousness and sophistication. Embrace seamless living with a main-level primary suite and office, complemented by 3 additional bedrooms and a bonus room upstairs. Alley access, deluxe appliances, a landscaped yard, a 2-car garage, and hardwood floors accentuate its allure. Don't miss the chance to immerse yourself in the charm of this exquisite Westside sanctuary!
Home Details
Home Type
- Single Family
Year Built
- Built in 2024 | New Construction
Lot Details
- 8,276 Sq Ft Lot
- Landscaped
- Native Plants
- Level Lot
- Front and Back Yard Sprinklers
- Sprinklers on Timer
- Property is zoned RL, RL
HOA Fees
- $21 Monthly HOA Fees
Parking
- 2 Car Attached Garage
- Alley Access
- Garage Door Opener
- Driveway
- On-Street Parking
Property Views
- Territorial
- Neighborhood
Home Design
- Tudor Architecture
- Stem Wall Foundation
- Frame Construction
- Composition Roof
Interior Spaces
- 3,000 Sq Ft Home
- 2-Story Property
- Open Floorplan
- Wired For Data
- Vaulted Ceiling
- Gas Fireplace
- ENERGY STAR Qualified Windows
- Vinyl Clad Windows
- Living Room with Fireplace
- Home Office
- Bonus Room
- Laundry Room
Kitchen
- Eat-In Kitchen
- Oven
- Range with Range Hood
- Microwave
- Dishwasher
- Kitchen Island
- Solid Surface Countertops
- Disposal
Flooring
- Carpet
- Tile
Bedrooms and Bathrooms
- 4 Bedrooms
- Primary Bedroom on Main
- Double Master Bedroom
- Walk-In Closet
- Double Vanity
- Soaking Tub
- Bathtub with Shower
- Bathtub Includes Tile Surround
Home Security
- Smart Thermostat
- Carbon Monoxide Detectors
- Fire and Smoke Detector
Eco-Friendly Details
- Earth Advantage Certified Home
- ENERGY STAR Qualified Equipment for Heating
Schools
- High Lakes Elementary School
- Cascade Middle School
- Summit High School
Utilities
- ENERGY STAR Qualified Air Conditioning
- Forced Air Zoned Heating and Cooling System
- Heating System Uses Natural Gas
- Tankless Water Heater
Listing and Financial Details
- Tax Lot 197
- Assessor Parcel Number 288510
Community Details
Overview
- Built by Visionary Homes INC
- Discovery West Phase 5 Subdivision
- On-Site Maintenance
- Maintained Community
- The community has rules related to covenants, conditions, and restrictions, covenants
Recreation
- Park
- Trails
Map
Home Values in the Area
Average Home Value in this Area
Property History
| Date | Event | Price | Change | Sq Ft Price |
|---|---|---|---|---|
| 04/12/2025 04/12/25 | Price Changed | $1,699,000 | -5.3% | $566 / Sq Ft |
| 03/24/2025 03/24/25 | Price Changed | $1,795,000 | -0.1% | $598 / Sq Ft |
| 01/24/2025 01/24/25 | Price Changed | $1,797,000 | -9.2% | $599 / Sq Ft |
| 10/02/2024 10/02/24 | Price Changed | $1,979,000 | -5.7% | $660 / Sq Ft |
| 06/17/2024 06/17/24 | For Sale | $2,099,000 | -- | $700 / Sq Ft |
Similar Homes in Bend, OR
Source: Central Oregon Association of REALTORS®
MLS Number: 220184760
- 3227 NW Strickland Way
- 3187 NW Strickland Way Unit Lot 217
- 3190 NW Strickland Way Unit 197
- 3162 NW Strickland Way
- 3163 NW Strickland Way Unit Lot 186
- 3191 NW Strickland Way Unit Lot 216
- 3154 NW Strickland Way
- 3300 NW Celilo Ln
- 3288 NW Celilo Ln Unit Lot 174
- 3308 NW Celilo Ln Unit Lot 153
- 3340 NW Celilo Ln Unit Lot 146
- 375 NW Crosby Dr
- 1138 NW Ochoa Dr Unit Lot 159
- 1301 NW Ochoa Dr
- 1373 NW Ochoa Dr
- 1379 NW Ochoa Dr
- 1385 NW Ochoa Dr
- 1391 NW Ochoa Dr
- 1397 NW Ochoa Dr
- 1433 NW Ochoa Dr
