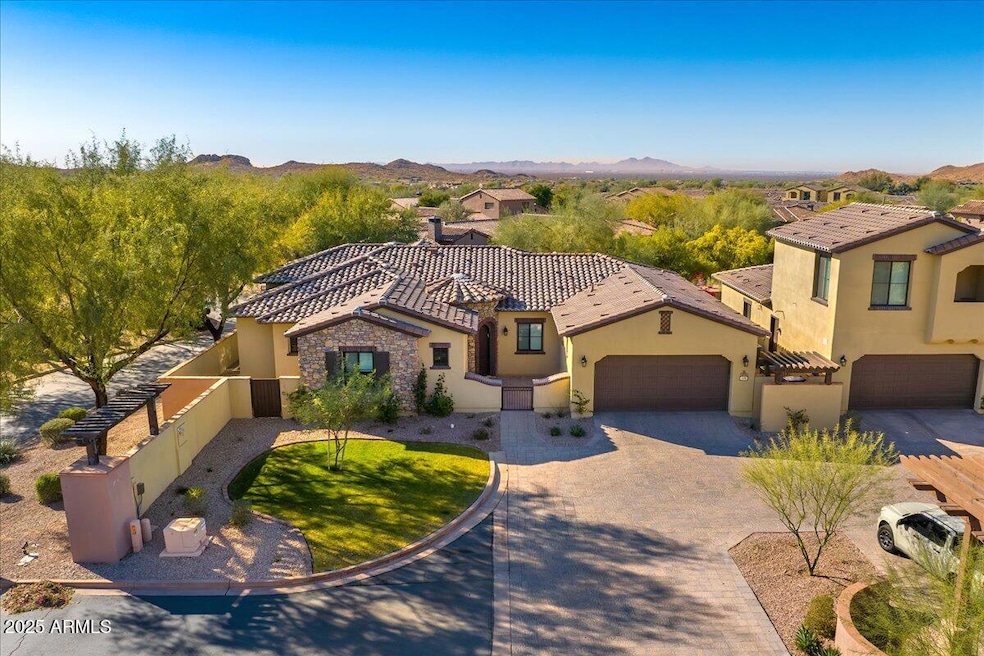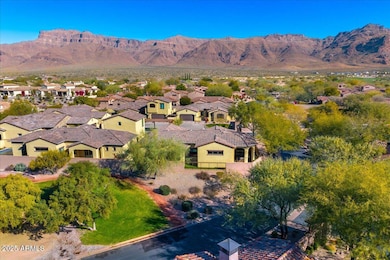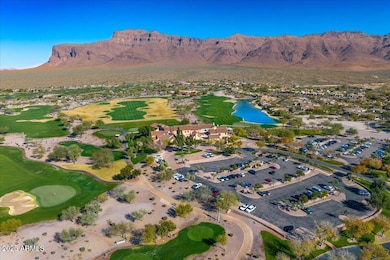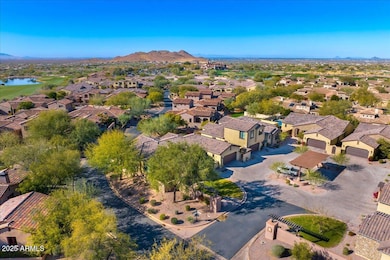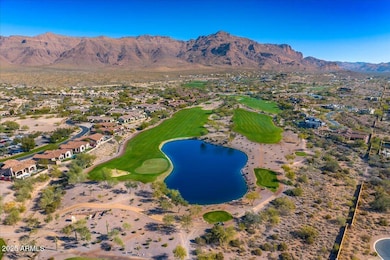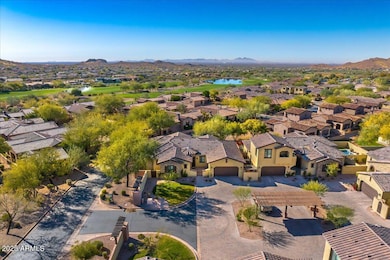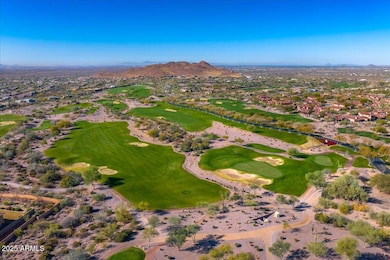
3190 S Jacaranda Ct Gold Canyon, AZ 85118
Estimated payment $6,510/month
Highlights
- Concierge
- Golf Course Community
- Gated with Attendant
- Guest House
- Fitness Center
- Above Ground Spa
About This Home
Nestled in the mountains of Gold Canyon, the exclusive golf community of Superstition Mountains offers a perfect blend of natural beauty and luxurious living. Surrounded by the striking Superstition Mountains, this exquisite community features panoramic desert views, lush fairways, and world-class amenities.
This beautifully updated 3-bedroom, 3-bathroom home boasts an open floor plan with modern finishes throughout. The spacious layout creates a seamless flow between the living, dining, and kitchen areas, perfect for both everyday living and entertaining. The kitchen features the latest in design, with sleek cabinetry, high-end appliances, and stylish countertops.
Step outside to the inviting patio, complete with an automatic sunscreen for comfort during the day and perfect for ... .... outdoor dining or lounging. A built-in above ground spa adds a touch of luxury, offering a serene space to unwind and relax under the stars. With all these features and more, this home combines comfort, style, and functionality to offer the ultimate in modern living. Must see this turnkey home. Furnishings available in a separate bill of sale.
Home Details
Home Type
- Single Family
Est. Annual Taxes
- $6,402
Year Built
- Built in 2022
Lot Details
- 7,011 Sq Ft Lot
- Private Streets
- Desert faces the front and back of the property
- Wrought Iron Fence
- Block Wall Fence
- Artificial Turf
- Corner Lot
HOA Fees
- $545 Monthly HOA Fees
Parking
- 2 Car Garage
- Garage Door Opener
Home Design
- Home to be built
- Tile Roof
- Block Exterior
- Stucco
Interior Spaces
- 2,614 Sq Ft Home
- 1-Story Property
- Vaulted Ceiling
- Ceiling Fan
- Double Pane Windows
- Low Emissivity Windows
- Solar Screens
- Security System Owned
Kitchen
- Breakfast Bar
- Built-In Microwave
- Kitchen Island
- Granite Countertops
Flooring
- Carpet
- Tile
- Vinyl
Bedrooms and Bathrooms
- 3 Bedrooms
- Primary Bathroom is a Full Bathroom
- 3 Bathrooms
- Dual Vanity Sinks in Primary Bathroom
- Bathtub With Separate Shower Stall
Accessible Home Design
- Accessible Closets
- No Interior Steps
Outdoor Features
- Above Ground Spa
- Covered patio or porch
- Outdoor Storage
Additional Homes
- Guest House
Schools
- Peralta Trail Elementary School
- Cactus Canyon Junior High
- Apache Junction High School
Utilities
- Refrigerated Cooling System
- Heating System Uses Natural Gas
- Tankless Water Heater
Listing and Financial Details
- Tax Lot 23
- Assessor Parcel Number 107-26-123
Community Details
Overview
- Association fees include ground maintenance
- Ccmc Association, Phone Number (480) 983-6773
- Built by Bellago Homes
- Superstition Mountain Subdivision, San Xavier Floorplan
Amenities
- Concierge
- Clubhouse
- Recreation Room
Recreation
- Golf Course Community
- Tennis Courts
- Fitness Center
- Heated Community Pool
- Community Spa
- Bike Trail
Security
- Gated with Attendant
Map
Home Values in the Area
Average Home Value in this Area
Tax History
| Year | Tax Paid | Tax Assessment Tax Assessment Total Assessment is a certain percentage of the fair market value that is determined by local assessors to be the total taxable value of land and additions on the property. | Land | Improvement |
|---|---|---|---|---|
| 2025 | $6,402 | $90,655 | -- | -- |
| 2024 | $899 | $77,866 | -- | -- |
| 2023 | $890 | $6,280 | $6,280 | $0 |
| 2022 | $888 | $6,280 | $6,280 | $0 |
| 2021 | $899 | $6,698 | $0 | $0 |
| 2020 | $877 | $6,698 | $0 | $0 |
| 2019 | $845 | $5,728 | $0 | $0 |
| 2018 | $1,062 | $7,094 | $0 | $0 |
| 2017 | $1,033 | $7,094 | $0 | $0 |
| 2016 | $1,002 | $7,094 | $7,094 | $0 |
| 2014 | $1,061 | $6,116 | $6,116 | $0 |
Property History
| Date | Event | Price | Change | Sq Ft Price |
|---|---|---|---|---|
| 01/24/2025 01/24/25 | For Sale | $975,000 | +29.1% | $373 / Sq Ft |
| 10/18/2022 10/18/22 | Sold | $755,083 | 0.0% | $289 / Sq Ft |
| 08/17/2022 08/17/22 | Price Changed | $755,083 | -2.0% | $289 / Sq Ft |
| 11/24/2021 11/24/21 | Price Changed | $770,253 | +2.9% | $295 / Sq Ft |
| 10/22/2021 10/22/21 | Price Changed | $748,811 | 0.0% | $286 / Sq Ft |
| 10/19/2021 10/19/21 | For Sale | $748,610 | 0.0% | $286 / Sq Ft |
| 10/19/2021 10/19/21 | Price Changed | $748,610 | -0.9% | $286 / Sq Ft |
| 07/07/2021 07/07/21 | Pending | -- | -- | -- |
| 04/14/2021 04/14/21 | Off Market | $755,083 | -- | -- |
| 03/17/2021 03/17/21 | Price Changed | $767,950 | +0.3% | $294 / Sq Ft |
| 03/16/2021 03/16/21 | Price Changed | $765,950 | +2.6% | $293 / Sq Ft |
| 03/09/2021 03/09/21 | Price Changed | $746,311 | +36.8% | $285 / Sq Ft |
| 01/26/2021 01/26/21 | Price Changed | $545,490 | +4.8% | $209 / Sq Ft |
| 09/07/2020 09/07/20 | Price Changed | $520,490 | +2.3% | $199 / Sq Ft |
| 09/02/2020 09/02/20 | Price Changed | $508,990 | +0.4% | $195 / Sq Ft |
| 06/19/2020 06/19/20 | For Sale | $506,990 | -32.9% | $194 / Sq Ft |
| 09/12/2019 09/12/19 | Off Market | $755,083 | -- | -- |
| 04/01/2019 04/01/19 | Price Changed | $510,990 | -3.9% | $195 / Sq Ft |
| 04/01/2019 04/01/19 | Price Changed | $531,990 | +4.7% | $203 / Sq Ft |
| 02/28/2019 02/28/19 | Price Changed | $507,990 | -3.2% | $194 / Sq Ft |
| 02/14/2019 02/14/19 | Price Changed | $524,990 | -8.5% | $201 / Sq Ft |
| 12/13/2018 12/13/18 | For Sale | $573,990 | -- | $219 / Sq Ft |
Deed History
| Date | Type | Sale Price | Title Company |
|---|---|---|---|
| Special Warranty Deed | -- | Navi Title Agency, Pllc | |
| Special Warranty Deed | $755,083 | Navi Title Agency, Pllc | |
| Special Warranty Deed | $284,175 | None Available | |
| Special Warranty Deed | $2,111,666 | None Available | |
| Cash Sale Deed | $9,586,000 | Magnus Title Agency |
Mortgage History
| Date | Status | Loan Amount | Loan Type |
|---|---|---|---|
| Open | $604,066 | New Conventional | |
| Previous Owner | $1,700,000 | Construction |
Similar Homes in Gold Canyon, AZ
Source: Arizona Regional Multiple Listing Service (ARMLS)
MLS Number: 6806038
APN: 107-26-123
- 3219 S Silverberry Ct
- 3105 S Amble Pass
- 3248 S Golden Barrel Ct
- 3172 S Mulberry Ct
- 3129 S Honeysuckle Ct
- 8286 E Club Village Dr
- 3171 S Hawthorn Ct
- 3086 S First Water Ln
- 8710 E Lost Gold Cir
- 3449 S First Water Trail Unit 45
- 3467 S First Water Trail Unit 44
- 8725 E Quartz Mountain Dr Unit 48
- 8854 E Lost Gold Cir
- 2744 S First Water Ln
- 8790 E Quartz Mountain Dr Unit 50
- 8531 E Twisted Leaf Dr
- 8912 E Quartz Mountain Dr Unit 53
- 3660 S Golden Eye Ln
- 8787 E Lost Gold Cir
- TBD Tbd --
