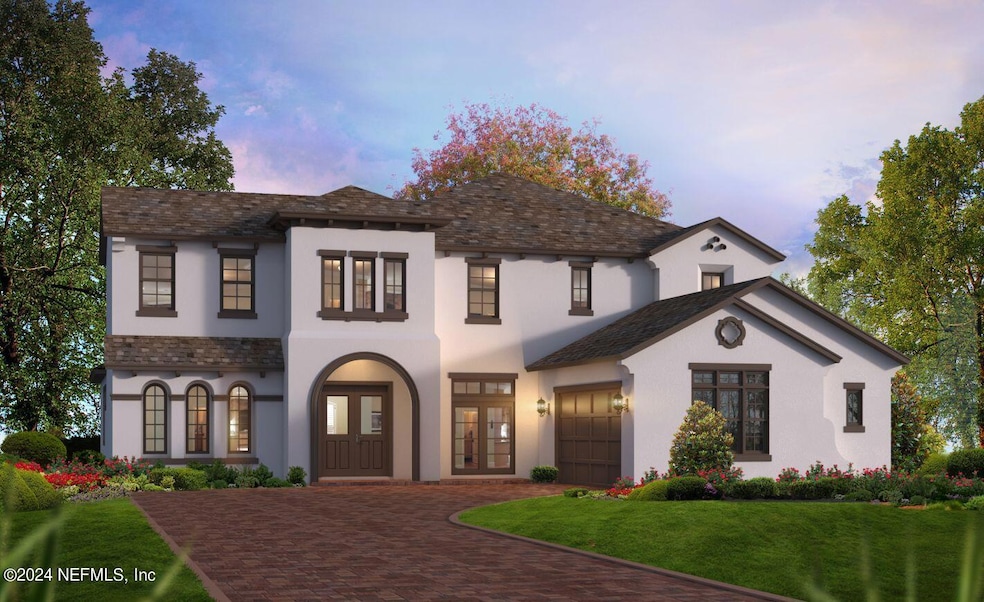
PENDING
NEW CONSTRUCTION
3190 Spiro Cir Jacksonville, FL 32246
Golden Glades/The Woods NeighborhoodEstimated payment $9,309/month
Total Views
174
5
Beds
7
Baths
4,905
Sq Ft
$288
Price per Sq Ft
Highlights
- Fitness Center
- New Construction
- Open Floorplan
- Atlantic Coast High School Rated A-
- Gated Community
- Clubhouse
About This Home
This stunning home offers comfort and elegance at every turn. The first floor boasts a magnificent owner's suite complete with soaking tub, walk-in shower and an enormous walk-in closet. The gourmet kitchen is flanked by a sunny nook that leads out to the covered lanai. Centered by a two-story gathering room, there is space for everyone in this grand home!
Home Details
Home Type
- Single Family
Year Built
- Built in 2024 | New Construction
HOA Fees
- $9 Monthly HOA Fees
Parking
- 3 Car Attached Garage
- Garage Door Opener
Home Design
- Spanish Architecture
- Wood Frame Construction
- Tile Roof
- Stucco
Interior Spaces
- 4,905 Sq Ft Home
- 2-Story Property
- Open Floorplan
- Vaulted Ceiling
- Entrance Foyer
- Living Room
- Dining Room
- Home Office
- Loft
- Laundry in unit
Kitchen
- Eat-In Kitchen
- Breakfast Bar
- Kitchen Island
- Disposal
Flooring
- Wood
- Tile
- Vinyl
Bedrooms and Bathrooms
- 5 Bedrooms
- Split Bedroom Floorplan
- Walk-In Closet
- Bathtub With Separate Shower Stall
Home Security
- Security System Owned
- Smart Thermostat
- Fire and Smoke Detector
Schools
- Kernan Trail Elementary School
- Kernan Middle School
- Atlantic Coast High School
Additional Features
- Accessibility Features
- Rear Porch
- Central Heating and Cooling System
Listing and Financial Details
- Assessor Parcel Number 167066-7460
Community Details
Overview
- Tamaya Subdivision
Recreation
- Tennis Courts
- Community Basketball Court
- Community Playground
- Fitness Center
- Children's Pool
Additional Features
- Clubhouse
- Gated Community
Map
Create a Home Valuation Report for This Property
The Home Valuation Report is an in-depth analysis detailing your home's value as well as a comparison with similar homes in the area
Home Values in the Area
Average Home Value in this Area
Property History
| Date | Event | Price | Change | Sq Ft Price |
|---|---|---|---|---|
| 05/20/2024 05/20/24 | Pending | -- | -- | -- |
| 05/20/2024 05/20/24 | For Sale | $1,413,085 | -- | $288 / Sq Ft |
Source: realMLS (Northeast Florida Multiple Listing Service)
Similar Homes in Jacksonville, FL
Source: realMLS (Northeast Florida Multiple Listing Service)
MLS Number: 2026729
Nearby Homes
- 3137 Spiro Cir
- 3149 Spiro Cir
- 3083 Spiro Cir
- 3190 Spiro Cir
- 3089 Spiro Cir
- 3207 Fiera Vista Dr
- 3221 Fiera Vista Dr
- 3227 Fiera Vista Dr
- 3233 Fiera Vista Dr
- 3037 Spiro Cir
- 12819 Valetta St
- 3122 Brettungar Dr
- 12834 Valetta St
- 12770 Valetta St
- 12804 Valletta St
- 2932 Danube Dr
- 12750 Josslyn Ln
- 12758 Josslyn Ln
- 12741 Josslyn Ln
- 12739 Josslyn Ln
