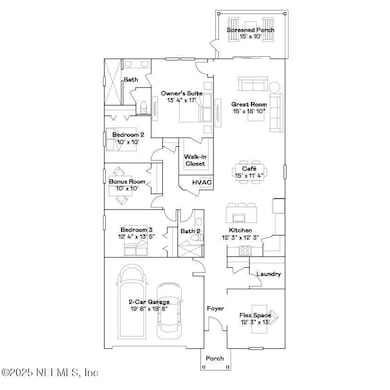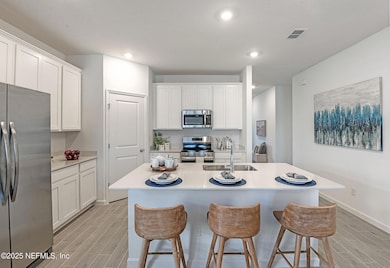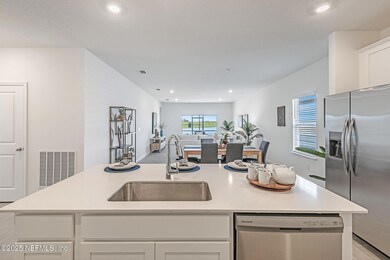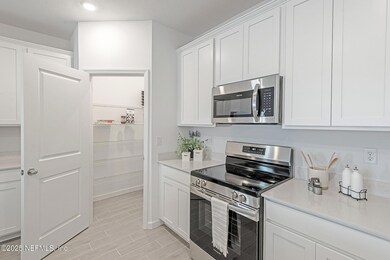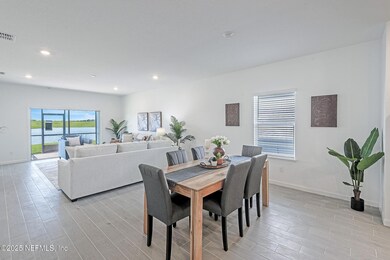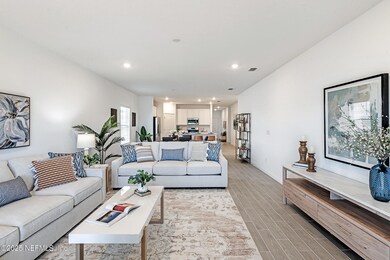
3190 Tupelo Loop Green Cove Springs, FL 32043
Asbury Lake NeighborhoodEstimated payment $2,483/month
Highlights
- Under Construction
- Home fronts a pond
- Traditional Architecture
- Lake Asbury Elementary School Rated A-
- Views of Trees
- Bonus Room
About This Home
Move in Ready Charle II home. Everything's Included features: White Cabs, white Quartz kitchen counter tops, 42in cabinets, stainless steel appliances (range, dishwasher, microwave and refrigerator), ceramic wood tile in main areas, living, dining and halls. Quartz vanities, window blinds, water heater, pre-wired alarm, Amazon Home Automation, screened lanai, sprinkler system, and paver driveway. 1Y builder warranty, dedicated customer service program and 24-hour emergency service. Edenbrooke, a gated community for those 55+, provides an enclave to relax at the resort-style pool or socialize at the impressive clubhouse, where a dedicated lifestyle director ensures exciting events and activities. Stay fit with pickleball, bocce ball, an exercise room and state-of-the-art fitness equipment.
Home Details
Home Type
- Single Family
Est. Annual Taxes
- $3,387
Year Built
- Built in 2025 | Under Construction
Lot Details
- 9,148 Sq Ft Lot
- Lot Dimensions are 50 x 125
- Home fronts a pond
- Front and Back Yard Sprinklers
- Zoning described as PUD
HOA Fees
- $164 Monthly HOA Fees
Parking
- 2 Car Attached Garage
- Garage Door Opener
Home Design
- Traditional Architecture
- Wood Frame Construction
- Shingle Roof
Interior Spaces
- 2,106 Sq Ft Home
- 1-Story Property
- Entrance Foyer
- Family Room
- Dining Room
- Bonus Room
- Screened Porch
- Views of Trees
- Washer and Electric Dryer Hookup
Kitchen
- Breakfast Area or Nook
- Breakfast Bar
- Electric Range
- Microwave
- Ice Maker
- Dishwasher
- Disposal
Flooring
- Carpet
- Tile
Bedrooms and Bathrooms
- 3 Bedrooms
- Split Bedroom Floorplan
- Walk-In Closet
- Shower Only
Home Security
- Smart Thermostat
- Fire and Smoke Detector
Utilities
- Central Heating and Cooling System
- Heat Pump System
- Electric Water Heater
Additional Features
- Energy-Efficient Windows
- Patio
Community Details
- Edenbrooke At Hyland Trails At Creekview Trail Subdivision
Listing and Financial Details
- Assessor Parcel Number 15052500933800327
Map
Home Values in the Area
Average Home Value in this Area
Tax History
| Year | Tax Paid | Tax Assessment Tax Assessment Total Assessment is a certain percentage of the fair market value that is determined by local assessors to be the total taxable value of land and additions on the property. | Land | Improvement |
|---|---|---|---|---|
| 2024 | -- | $65,000 | $65,000 | -- |
Property History
| Date | Event | Price | Change | Sq Ft Price |
|---|---|---|---|---|
| 04/23/2025 04/23/25 | For Sale | $364,994 | -- | $173 / Sq Ft |
Similar Homes in Green Cove Springs, FL
Source: realMLS (Northeast Florida Multiple Listing Service)
MLS Number: 2083373
APN: 15-05-25-009338-003-27
- 3165 Tupelo Loop
- 3162 Tupelo Loop
- 3157 Tupelo Loop
- 2705 Berryhill Rd
- 3228 Tupelo Loop
- 2986 Clementine Ln
- 2828 Daylily Point
- 3363 Tupelo Loop
- 3357 Tupelo Loop
- 2832 Daylily Point
- 2829 Daylily Point
- 3220 Tupelo Loop
- 3216 Tupelo Loop
- 3170 Tupelo Loop
- 3161 Tupelo Loop
- 3158 Tupelo Loop
- 3174 Tupelo Loop
- 3356 Tupelo Loop
- 2833 Daylily Point
- 3340 Tupelo Loop

