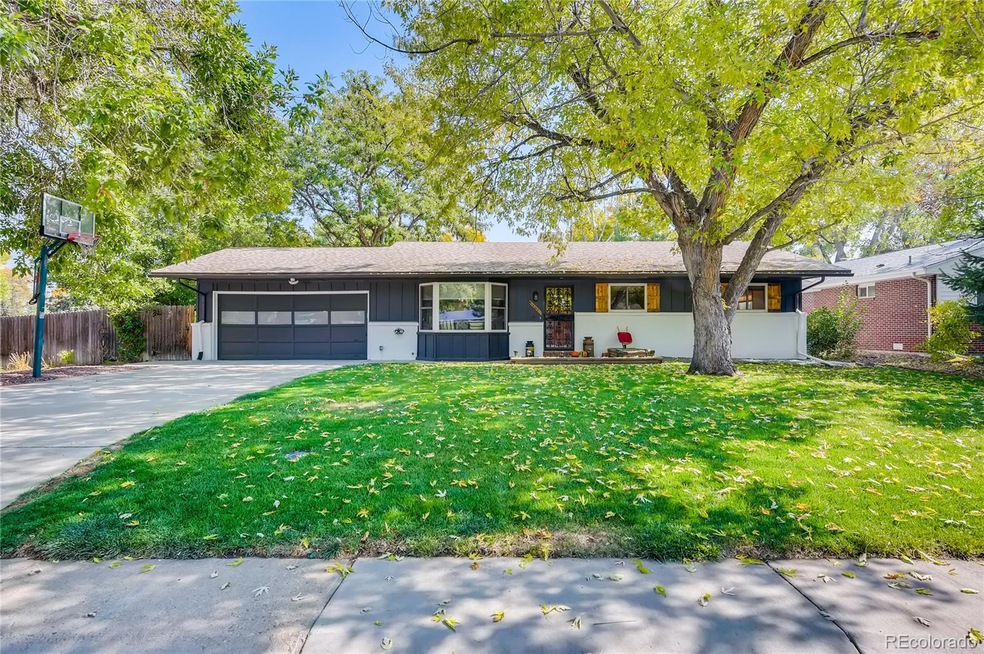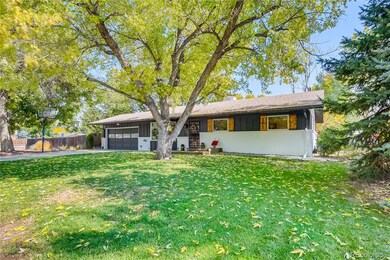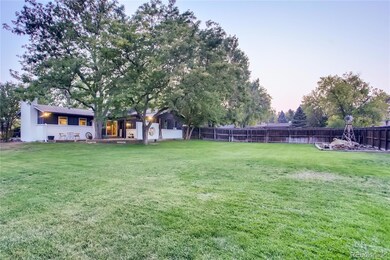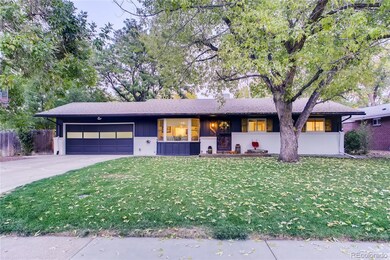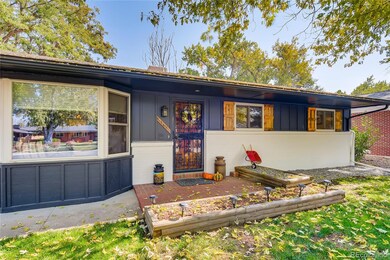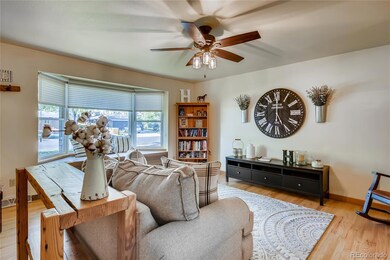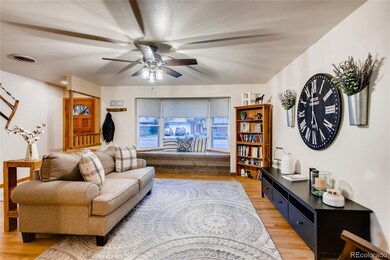
3190 Ward Ct Wheat Ridge, CO 80215
Applewood Villages NeighborhoodHighlights
- Primary Bedroom Suite
- Open Floorplan
- Traditional Architecture
- Prospect Valley Elementary School Rated A-
- Property is near public transit
- Wood Flooring
About This Home
As of November 2020HIGHLY SOUGHT AFTER LOCATION IN THE HEART OF APPLEWOOD (and Maple Grove)! CHARMING POTTERY BARN FARMHOUSE CHIC! SPECTACULAR MID CENTURY RANCH! POISED ON ABSOLUTELY INCREDIBLE RARE 1/2 ACRE PRIVATE PARK-LIKE YARD!! CHARACTER AND STYLE! Backs to a small creek area. Open flowing floorplan. Well loved, cared for & immaculate! DESIGNER TOUCHES THROUGHOUT. Enjoy this amazing warm, inviting and cozy home as we entire into the festive holiday season. This gorgeous home boasts wonderful decorator updates! *Custom paint. *Stylish lighting. *Lovely Chef’s kitchen w/high-end upgraded cabs, stainless appliances, lovely slab granite and a large island/sitting area. *BEAUTIFUL gleaming REAL HARDWOOD flooring. *A large cozy family room w/wood burning fireplace opening to the wonderful park LIKE yard! *Big master bedroom with en-suite 3/4 bath* The spacious VERY PRIVATE AND PRISTINE yard is nicely landscaped with tons of mature trees, lush vegetation, flowers, shrubs, a sprawling beautiful grass lawn w/ sprinkler system. Come sit and enjoy 2 outdoor living areas, while sipping morning coffee amidst a symphony of birds! This home is just perfect for entertaining family and friends with the wonderful indoor/outdoor concept flowing onto 2 separate patio areas (one covered and one open) with an abundance of natural space for gardening, relaxing, picnicking, playing, tossing the ball, BBQS and much more! LIKE owning your own private park right outside your family room. *2 car garage. *Newer roof. *Large newer windows. Quickly connect to highways, easy access to Mountains/foothills, Downtown Denver, 4-70, I-70, Golden, shopping malls, parks, trails & public tansit. Just steps to Chester-Portsmouth Park, Starbucks, shopping, greenbelt, rec center, dining/shops at Applewood, shopping mall, and you can bike to Crown Hill Open Space! Possible boat/RV parking behind fence. Outstanding schools! This is the rare gem you have been waiting for! Sensational!
Home Details
Home Type
- Single Family
Est. Annual Taxes
- $2,891
Year Built
- Built in 1963 | Remodeled
Lot Details
- 0.44 Acre Lot
- West Facing Home
- Property is Fully Fenced
- Landscaped
- Corner Lot
- Level Lot
- Front and Back Yard Sprinklers
- Many Trees
- Private Yard
- Garden
Parking
- 2 Car Attached Garage
- 2 RV Parking Spaces
Home Design
- Traditional Architecture
- Brick Exterior Construction
- Composition Roof
Interior Spaces
- 1,561 Sq Ft Home
- 1-Story Property
- Open Floorplan
- Ceiling Fan
- Double Pane Windows
- Window Treatments
- Bay Window
- Entrance Foyer
- Family Room with Fireplace
Kitchen
- Eat-In Kitchen
- Oven
- Range
- Microwave
- Dishwasher
- Kitchen Island
- Granite Countertops
- Disposal
Flooring
- Wood
- Carpet
- Tile
Bedrooms and Bathrooms
- 3 Main Level Bedrooms
- Primary Bedroom Suite
Location
- Flood Zone Lot
- Property is near public transit
Schools
- Kullerstrand Elementary School
- Everitt Middle School
- Wheat Ridge High School
Utilities
- Forced Air Heating and Cooling System
- Heating System Uses Natural Gas
- Phone Available
- Cable TV Available
Additional Features
- Smoke Free Home
- Covered patio or porch
Community Details
- No Home Owners Association
- Applewood Subdivision
- Greenbelt
Listing and Financial Details
- Exclusions: Washer, dryer
- Assessor Parcel Number 032539
Map
Home Values in the Area
Average Home Value in this Area
Property History
| Date | Event | Price | Change | Sq Ft Price |
|---|---|---|---|---|
| 04/24/2025 04/24/25 | For Sale | $700,000 | 0.0% | $448 / Sq Ft |
| 04/23/2025 04/23/25 | Price Changed | $700,000 | +23.9% | $448 / Sq Ft |
| 11/12/2020 11/12/20 | Sold | $565,000 | +6.8% | $362 / Sq Ft |
| 10/19/2020 10/19/20 | Pending | -- | -- | -- |
| 10/13/2020 10/13/20 | For Sale | $529,000 | -- | $339 / Sq Ft |
Tax History
| Year | Tax Paid | Tax Assessment Tax Assessment Total Assessment is a certain percentage of the fair market value that is determined by local assessors to be the total taxable value of land and additions on the property. | Land | Improvement |
|---|---|---|---|---|
| 2024 | $4,243 | $45,706 | $29,912 | $15,794 |
| 2023 | $4,243 | $45,706 | $29,912 | $15,794 |
| 2022 | $3,766 | $39,641 | $22,918 | $16,723 |
| 2021 | $3,796 | $40,782 | $23,577 | $17,205 |
| 2020 | $2,930 | $31,505 | $12,870 | $18,635 |
| 2019 | $2,891 | $31,505 | $12,870 | $18,635 |
| 2018 | $2,247 | $31,066 | $13,687 | $17,379 |
| 2017 | $2,074 | $31,066 | $13,687 | $17,379 |
| 2016 | $1,402 | $23,189 | $9,179 | $14,010 |
| 2015 | $1,936 | $23,189 | $9,179 | $14,010 |
| 2014 | $1,936 | $19,591 | $8,805 | $10,786 |
Mortgage History
| Date | Status | Loan Amount | Loan Type |
|---|---|---|---|
| Open | $365,000 | New Conventional | |
| Previous Owner | $364,000 | New Conventional | |
| Previous Owner | $412,500 | Reverse Mortgage Home Equity Conversion Mortgage | |
| Previous Owner | $140,000 | Purchase Money Mortgage | |
| Previous Owner | $165,500 | Unknown | |
| Previous Owner | $162,000 | Unknown | |
| Previous Owner | $20,000 | Stand Alone Second | |
| Previous Owner | $138,000 | No Value Available |
Deed History
| Date | Type | Sale Price | Title Company |
|---|---|---|---|
| Warranty Deed | $565,000 | Land Title Guaranty Company | |
| Warranty Deed | $455,000 | None Available | |
| Warranty Deed | $267,900 | Fahtco | |
| Warranty Deed | $159,900 | -- |
Similar Homes in Wheat Ridge, CO
Source: REcolorado®
MLS Number: 5516542
APN: 39-294-06-003
- 3190 Ward Ct
- 3281 Vivian Dr
- 12256 W 34th Place
- 2949 Vivian St
- 12000 W 29th Place
- 11845 W 30th Place
- 12173 W 27th Dr
- 12674 W 38th Dr
- 11600 W 31st Place
- 3175 Zinnia Ct
- 3310 Routt St
- 2500 Van Gordon St
- 2582 Beech Ct
- 2591 Beech Ct
- 11383 W 28th Ave
- 2572 Beech Ct
- 2415 Urban St
- 11223 W 29th Ave
- 3120 Braun Ct
- 3112 Braun Ct
