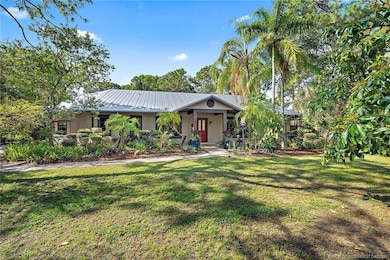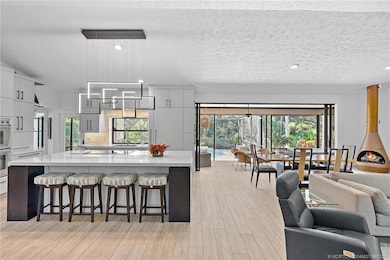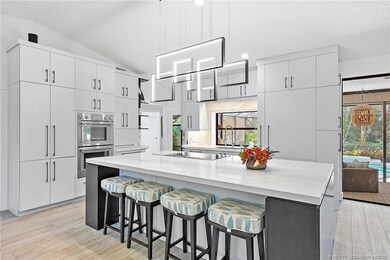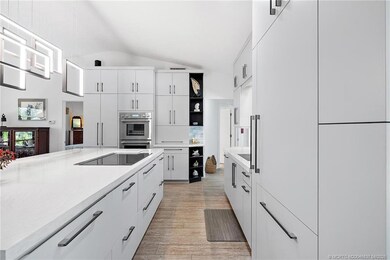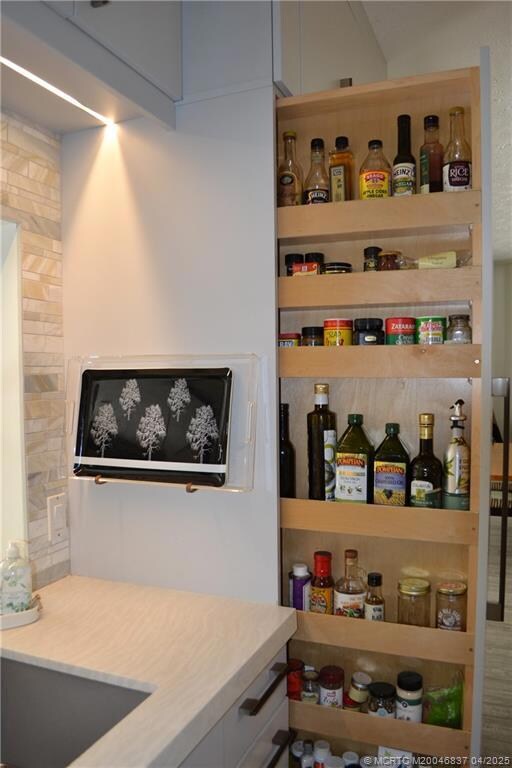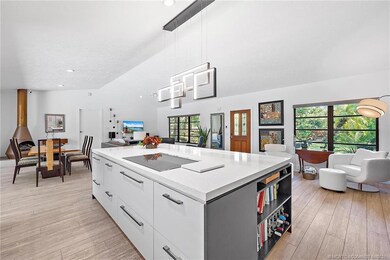
3191 NW Perimeter Rd Palm City, FL 34990
Southbend Lakes NeighborhoodEstimated payment $7,443/month
Highlights
- Marina
- Boat Dock
- Screened Pool
- Property has ocean access
- Boat Ramp
- Sitting Area In Primary Bedroom
About This Home
Private deep-water dock just minutes to St. Lucie River, Downtown Stuart & the ocean, minimal HOA, beautiful remodeled home w/new roof on 1 acre of lush FL native tropical gardens/fruit trees with Martin County schools. Serene retreat features an open floorplan & indoor-outdoor living with an abundance of windows & sliding doors leading to a large screened lanai with outdoor kitchen, heated pool & hot tub perfect for relaxation or entertaining. Gourmet kitchen features custom cabinets with pull out shelves & Smart Thermador appliances is open to a great room with multiple seating/dining areas. Primary suite offers a custom walk-in closet & gorgeous bath that leads to a quiet side patio & garden. In addition to an attached 2-car garage with partial kitchen, there’s a separate 2 car garage with 240 v elec that could be woodworking or mechanical shop, guest house, hobby center -whatever you choose. Convenient location close to turnpike, schools, shopping, golf courses & private airport.
Listing Agent
ONE Sotheby's International Re Brokerage Phone: 561-345-0355 License #3075954

Home Details
Home Type
- Single Family
Est. Annual Taxes
- $6,198
Year Built
- Built in 1989
Lot Details
- 1.02 Acre Lot
- Fenced Yard
- Fenced
- Irregular Lot
- Sprinkler System
- Fruit Trees
HOA Fees
- $67 Monthly HOA Fees
Home Design
- Frame Construction
- Metal Roof
Interior Spaces
- 2,030 Sq Ft Home
- 1-Story Property
- Custom Mirrors
- Built-In Features
- Cathedral Ceiling
- Ceiling Fan
- Gas Fireplace
- Family or Dining Combination
- Screened Porch
- Garden Views
- Pull Down Stairs to Attic
- Washer Hookup
Kitchen
- Breakfast Bar
- Built-In Oven
- Cooktop
- Microwave
- Dishwasher
- Disposal
Bedrooms and Bathrooms
- 3 Bedrooms
- Sitting Area In Primary Bedroom
- Split Bedroom Floorplan
- Walk-In Closet
- 2 Full Bathrooms
- Dual Sinks
- Separate Shower
Home Security
- Hurricane or Storm Shutters
- Fire and Smoke Detector
Parking
- 4 Car Attached Garage
- Side or Rear Entrance to Parking
- Garage Door Opener
- 1 to 5 Parking Spaces
Pool
- Screened Pool
- Heated In Ground Pool
Outdoor Features
- Property has ocean access
- Boat Ramp
- Patio
- Outdoor Kitchen
- Exterior Lighting
- Outbuilding
- Outdoor Grill
Schools
- Bessey Creek Elementary School
- Hidden Oaks Middle School
- Martin County High School
Utilities
- Central Heating and Cooling System
- 220 Volts
- 110 Volts
- Power Generator
- Well
- Water Heater
- Water Purifier
- Water Softener
- Septic Tank
- TV Antenna
Community Details
Overview
- Association fees include common areas
Recreation
- Boat Dock
- Community Boat Facilities
- Marina
- Trails
Map
Home Values in the Area
Average Home Value in this Area
Tax History
| Year | Tax Paid | Tax Assessment Tax Assessment Total Assessment is a certain percentage of the fair market value that is determined by local assessors to be the total taxable value of land and additions on the property. | Land | Improvement |
|---|---|---|---|---|
| 2024 | $6,198 | $352,350 | -- | -- |
| 2023 | $6,198 | $342,088 | $0 | $0 |
| 2022 | $5,947 | $332,125 | $0 | $0 |
| 2021 | $5,970 | $322,452 | $0 | $0 |
| 2020 | $5,951 | $318,000 | $126,300 | $191,700 |
| 2019 | $6,027 | $318,131 | $0 | $0 |
| 2018 | $5,657 | $312,200 | $126,300 | $185,900 |
| 2017 | $5,835 | $295,900 | $132,900 | $163,000 |
| 2016 | $5,906 | $333,100 | $166,100 | $167,000 |
| 2015 | $6,000 | $327,200 | $166,100 | $161,100 |
| 2014 | $5,852 | $318,300 | $0 | $0 |
Property History
| Date | Event | Price | Change | Sq Ft Price |
|---|---|---|---|---|
| 04/25/2025 04/25/25 | Price Changed | $1,229,000 | -3.9% | $605 / Sq Ft |
| 01/24/2025 01/24/25 | Price Changed | $1,279,000 | -1.2% | $630 / Sq Ft |
| 09/20/2024 09/20/24 | For Sale | $1,295,000 | -- | $638 / Sq Ft |
Deed History
| Date | Type | Sale Price | Title Company |
|---|---|---|---|
| Interfamily Deed Transfer | -- | Attorney | |
| Warranty Deed | $436,000 | Attorney | |
| Warranty Deed | $335,000 | -- |
Mortgage History
| Date | Status | Loan Amount | Loan Type |
|---|---|---|---|
| Open | $227,100 | New Conventional | |
| Previous Owner | $300,000 | New Conventional | |
| Previous Owner | $219,491 | Unknown | |
| Previous Owner | $100,000 | Credit Line Revolving |
Similar Homes in Palm City, FL
Source: Martin County REALTORS® of the Treasure Coast
MLS Number: M20046837
APN: 44-36-510-0020-0003
- 3191 NW Perimeter Rd
- 3308 NW Perimeter Rd
- 13505 NW Coco Plum Ct
- 2500 NW Hollyberry Ln
- 13407 NW Wax Myrtle Trail
- 3104 NW Radcliffe Way
- 2506 NW Hollyberry Ln
- 2505 NW Hollyberry Ln
- 13424 Harbour Ridge Blvd Unit 4A
- 13422 Harbour Ridge Blvd Unit 3A
- 13464 Harbour Ridge Blvd Unit 8B
- 13460 Harbour Ridge Blvd Unit 6B
- 13452 Harbour Ridge Blvd Unit 2A
- 13468 Harbour Ridge Blvd Unit 2A
- 13456 Harbour Ridge Blvd Unit 4A
- 2857 SE Ashfield Dr
- 3009 NW Radcliffe Way
- 3042 NW Radcliffe Way
- 2784 SE Ashfield Dr
- 2768 SE Ashfield Dr

