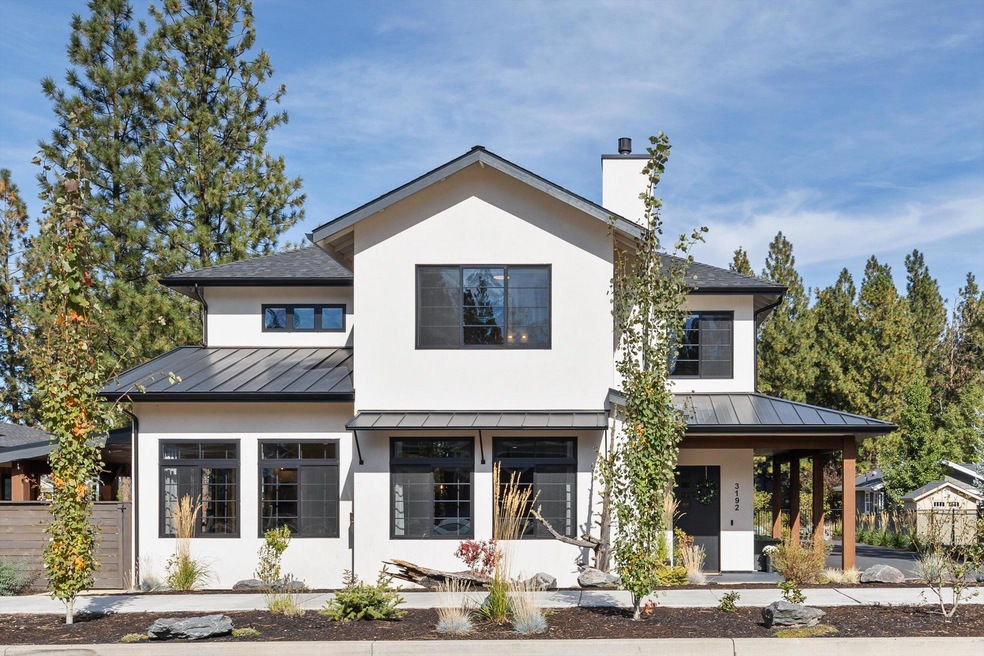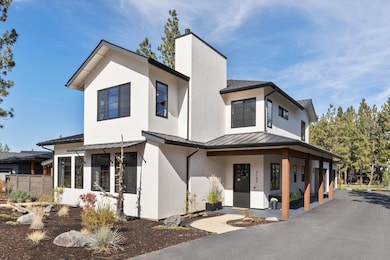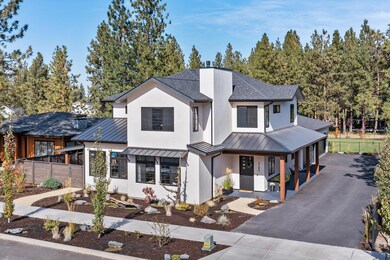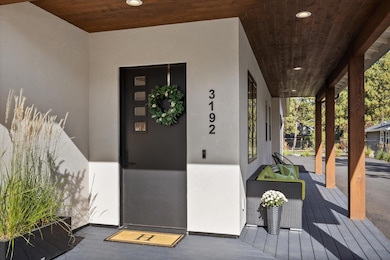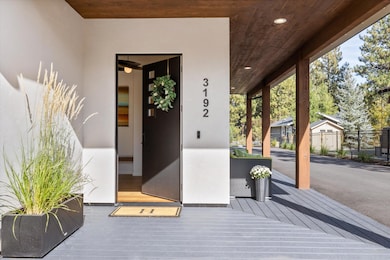
3192 NW Shevlin Meadow Dr Bend, OR 97703
Summit West NeighborhoodHighlights
- Spa
- Open Floorplan
- Wood Flooring
- William E. Miller Elementary School Rated A-
- Territorial View
- Main Floor Primary Bedroom
About This Home
As of February 2025Incredible gem of a property on Bend's desirable Westside near Shevlin Park. This custom builder's own home offers 5 bedrooms, 5 1/2 baths, + bonus AND private office. The thoughtful design includes primary on main with 4 bedrooms up (3 w/ en-suites) ensuring privacy for all. A separate home-office off the garage with outdoor access and in-floor heating is perfect for your remote work space. The main living features an open concept with an abundance of natural light, hydronic in-floor heating, and engineered hardwoods throughout. The chef's kitchen features quartz countertops and butler's pantry. Direct access from the main living area to the covered patio for seamless indoor/outdoor flow. 4-car heated garage includes an extended bay and EV chargers. Nestled on an easy-to-maintain .24-acre level lot with low maintenance landscaping, hot tub, fire-pit and garden. This home is minutes from Parks, Schools & Trails - Luxury, Comfort, and Location in one!
Last Agent to Sell the Property
Bend Premier Real Estate LLC Brokerage Phone: 541 350-3695 License #201205094

Co-Listed By
Bend Premier Real Estate LLC Brokerage Phone: 541 350-3695 License #201210337
Home Details
Home Type
- Single Family
Est. Annual Taxes
- $11,437
Year Built
- Built in 2021
Lot Details
- 10,454 Sq Ft Lot
- Fenced
- Drip System Landscaping
- Level Lot
- Property is zoned RS, RS
Parking
- 4 Car Attached Garage
- Heated Garage
- Garage Door Opener
- Driveway
Property Views
- Territorial
- Neighborhood
Home Design
- Slab Foundation
- Frame Construction
- Composition Roof
- Metal Roof
Interior Spaces
- 3,578 Sq Ft Home
- 2-Story Property
- Open Floorplan
- Wet Bar
- Wired For Data
- Built-In Features
- Ceiling Fan
- Gas Fireplace
- Double Pane Windows
- Low Emissivity Windows
- Mud Room
- Great Room with Fireplace
- Home Office
- Bonus Room
Kitchen
- Range with Range Hood
- Microwave
- Dishwasher
- Wine Refrigerator
- Kitchen Island
- Tile Countertops
- Disposal
Flooring
- Wood
- Tile
Bedrooms and Bathrooms
- 5 Bedrooms
- Primary Bedroom on Main
- Linen Closet
- Walk-In Closet
- Double Vanity
- Bidet
- Dual Flush Toilets
- Soaking Tub
Laundry
- Laundry Room
- Dryer
- Washer
Home Security
- Smart Lights or Controls
- Smart Thermostat
- Carbon Monoxide Detectors
- Fire and Smoke Detector
Eco-Friendly Details
- Smart Irrigation
Outdoor Features
- Spa
- Patio
- Outdoor Water Feature
- Fire Pit
Schools
- William E Miller Elementary School
- Pacific Crest Middle School
- Summit High School
Utilities
- Ductless Heating Or Cooling System
- Zoned Heating and Cooling
- Heating System Uses Natural Gas
- Heat Pump System
- Radiant Heating System
- Natural Gas Connected
- Tankless Water Heater
- Hot Water Circulator
Community Details
- No Home Owners Association
- Built by Northwest Mountain Builders
- Electric Vehicle Charging Station
Listing and Financial Details
- Exclusions: Refrigerator in garage and storage racks in garage
- Short Term Rentals Allowed
- Assessor Parcel Number 280474
Map
Home Values in the Area
Average Home Value in this Area
Property History
| Date | Event | Price | Change | Sq Ft Price |
|---|---|---|---|---|
| 02/03/2025 02/03/25 | Sold | $2,350,000 | -6.0% | $657 / Sq Ft |
| 01/15/2025 01/15/25 | Pending | -- | -- | -- |
| 01/09/2025 01/09/25 | For Sale | $2,499,000 | 0.0% | $698 / Sq Ft |
| 01/09/2025 01/09/25 | Price Changed | $2,499,000 | +792.5% | $698 / Sq Ft |
| 05/26/2020 05/26/20 | Sold | $280,000 | -1.8% | -- |
| 05/16/2020 05/16/20 | Pending | -- | -- | -- |
| 01/07/2020 01/07/20 | For Sale | $285,000 | -- | -- |
Tax History
| Year | Tax Paid | Tax Assessment Tax Assessment Total Assessment is a certain percentage of the fair market value that is determined by local assessors to be the total taxable value of land and additions on the property. | Land | Improvement |
|---|---|---|---|---|
| 2024 | $11,436 | $683,020 | -- | -- |
| 2023 | $10,601 | $663,130 | $0 | $0 |
| 2022 | $9,891 | $155,780 | $0 | $0 |
| 2021 | $2,469 | $106,350 | $0 | $0 |
| 2020 | $1,647 | $106,350 | $0 | $0 |
Mortgage History
| Date | Status | Loan Amount | Loan Type |
|---|---|---|---|
| Open | $211,000 | Credit Line Revolving | |
| Previous Owner | $747,200 | New Conventional | |
| Previous Owner | $750,000 | New Conventional |
Deed History
| Date | Type | Sale Price | Title Company |
|---|---|---|---|
| Warranty Deed | $2,350,000 | Western Title | |
| Warranty Deed | $280,000 | Deschutes County Title |
Similar Homes in Bend, OR
Source: Southern Oregon MLS
MLS Number: 220193691
APN: 280474
- 62617 NW Mt Thielsen Dr
- 62648 NW Woodsman Ct Unit Lot 28
- 62685 Mcclain Dr
- 2419 NW Morningwood Way
- 62581 Mt Hood Dr
- 62589 Mt Hood Dr
- 2671 NW Brickyard St
- 62651 NW Ember Place
- 62659 NW Ember Place
- 3124 NW Shevlin Meadow Dr
- 3431 NW Jackwood Place
- 19169 NW Mt Shasta Ct
- 19051 Mt McLoughlin Ln
- 2341 NW Brickyard St
- 19062 Mt McLoughlin Ln
- 2637 NW Waymaker Ct Unit Lot 2
- 2302 NW Brickyard St
- 2650 NW Waymaker Ct Unit Lot 11
- 62734 Mt Hood Dr
- 62720 NW Ridge Rock Ct
