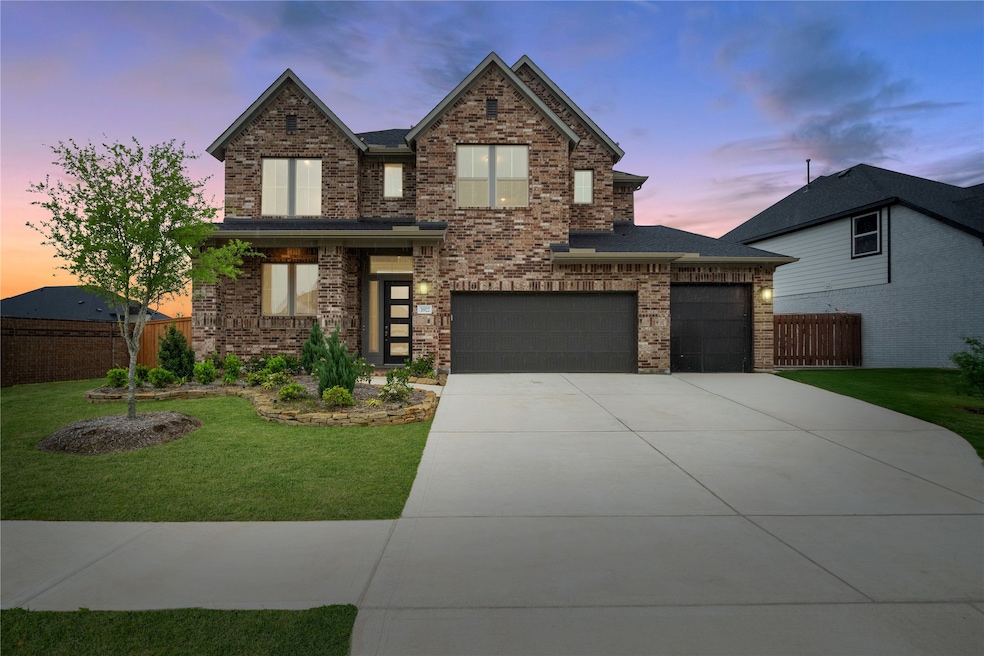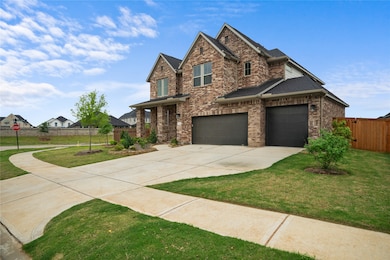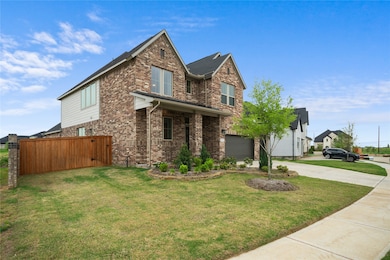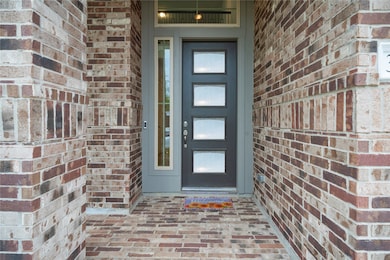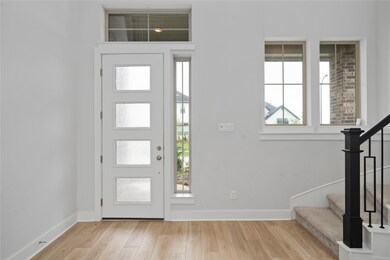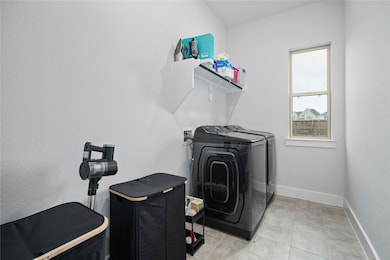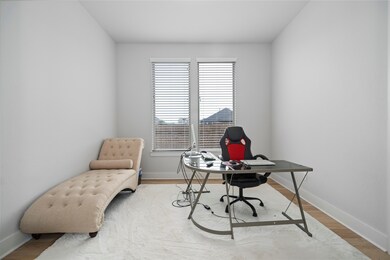
31922 Sky Ridge Ln Fulshear, TX 77441
Estimated payment $4,045/month
Highlights
- Home Theater
- Atrium Room
- Deck
- Dean Leaman Junior High School Rated A
- Clubhouse
- Pond
About This Home
This stunning 2-story, built in 2024 & equipped with all of the builder's finest upgrades. It features a grand foyer with soaring ceilings leading to a spacious family room. On the way, you'll pass an oversized utility room & a home office—perfect for remote work. Opposite the study, a cozy bedroom and full bath offer ideal guest accommodations. The living room flows seamlessly into the expansive kitchen, featuring a large island, gas cooktop, granite counters & a large breakfast area. Luxury vinyl plank flooring throughout the 1st floor. The primary suite is a retreat, with a spa-like bath including double sinks, separate shower, and soaking tub. Upstairs, you’ll find a spacious second living area plus a dedicated media room—perfect for movies or gaming. The 2nd floor also includes three additional bedrooms, one with a private bath, & another full bath. The backyard is great for entertaining. Located near dining, shopping, & parks, this home offers everything you've been dreaming of.
Home Details
Home Type
- Single Family
Year Built
- Built in 2024
Lot Details
- 8,717 Sq Ft Lot
- Lot Dimensions are 130x77
- Back Yard Fenced
- Corner Lot
- Sprinkler System
HOA Fees
- $96 Monthly HOA Fees
Parking
- 3 Car Attached Garage
- Garage Door Opener
Home Design
- Traditional Architecture
- Brick Exterior Construction
- Slab Foundation
- Composition Roof
- Cement Siding
Interior Spaces
- 3,525 Sq Ft Home
- 2-Story Property
- Wired For Sound
- High Ceiling
- Ceiling Fan
- French Doors
- Family Room Off Kitchen
- Combination Kitchen and Dining Room
- Home Theater
- Home Office
- Game Room
- Atrium Room
- Utility Room
- Washer and Electric Dryer Hookup
Kitchen
- Gas Oven
- Gas Cooktop
- Microwave
- Ice Maker
- Dishwasher
- Kitchen Island
- Granite Countertops
- Self-Closing Drawers
- Disposal
Flooring
- Tile
- Vinyl Plank
- Vinyl
Bedrooms and Bathrooms
- 5 Bedrooms
- 4 Full Bathrooms
- Double Vanity
- Bathtub with Shower
- Separate Shower
Home Security
- Prewired Security
- Fire and Smoke Detector
Eco-Friendly Details
- Energy-Efficient HVAC
- Energy-Efficient Thermostat
Outdoor Features
- Pond
- Deck
- Patio
- Rear Porch
Schools
- Morgan Elementary School
- Leaman Junior High School
- Fulshear High School
Utilities
- Central Heating and Cooling System
- Heating System Uses Gas
- Programmable Thermostat
- Tankless Water Heater
- Water Softener Leased
Community Details
Overview
- Association fees include clubhouse, recreation facilities
- Pecan Ridge Community Association, Phone Number (281) 579-0761
- Built by TriPointe
- Pecan Rdg Subdivision
Amenities
- Clubhouse
Recreation
- Community Playground
- Community Pool
- Park
- Trails
Map
Home Values in the Area
Average Home Value in this Area
Tax History
| Year | Tax Paid | Tax Assessment Tax Assessment Total Assessment is a certain percentage of the fair market value that is determined by local assessors to be the total taxable value of land and additions on the property. | Land | Improvement |
|---|---|---|---|---|
| 2024 | -- | $49,000 | -- | -- |
Property History
| Date | Event | Price | Change | Sq Ft Price |
|---|---|---|---|---|
| 04/10/2025 04/10/25 | For Sale | $600,000 | -- | $170 / Sq Ft |
Similar Homes in Fulshear, TX
Source: Houston Association of REALTORS®
MLS Number: 4154237
APN: 6554-07-001-0010-901
- 7702 Sunset Ridge Ln
- 7710 Sunset Ridge Ln
- 7714 Sunset Ridge Ln
- 7615 Sunset Ridge Ln
- 7611 Sunset Ridge Ln
- 32011 Black Ridge Ln
- 7707 Pleasant Crest Dr
- 31727 Hatcher Grove Ln
- 7342 New Pecan Dr
- 31603 Hatcher Grove Ln
- 7327 Shady Pecan Ln
- 31726 Pecan Meadow Ln
- 31754 Pecan Meadow Ln
- 7331 Shady Pecan Ln
- 31819 Settlers Ridge Ln
- 31802 Settlers Ridge Ln
- 31815 Settlers Ridge Ln
- 31931 Sundown View St
- 31927 Sundown View St
- 31923 Burkett Crest Ln
