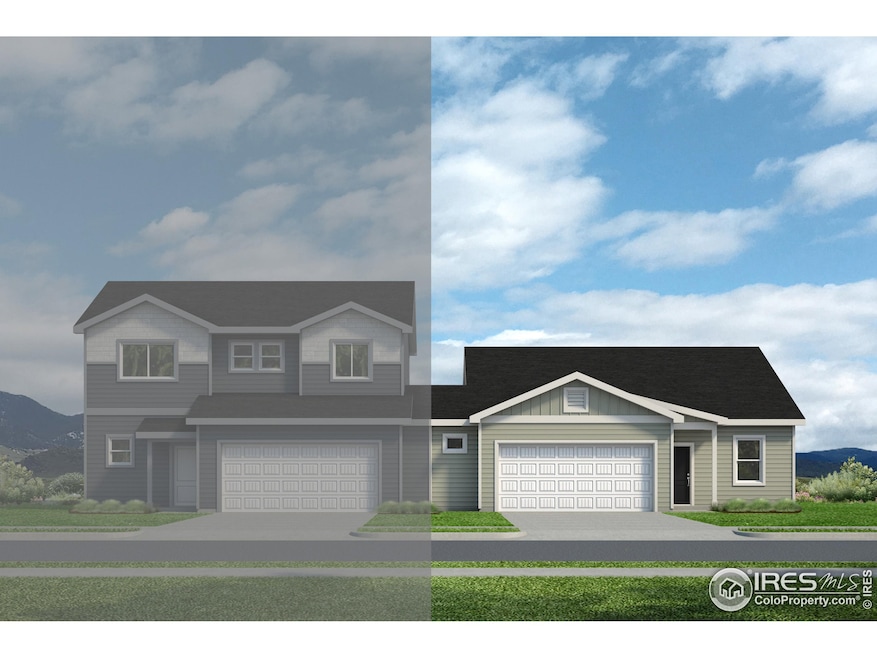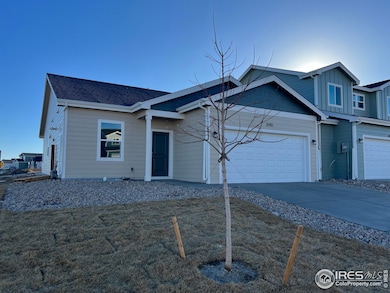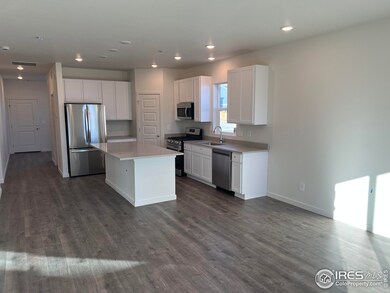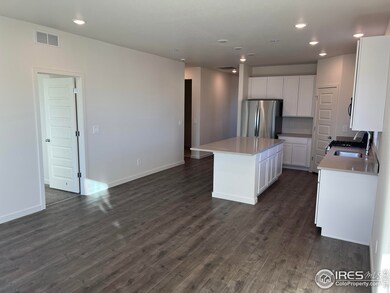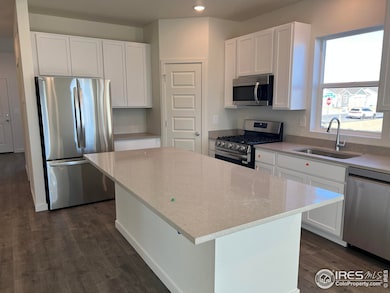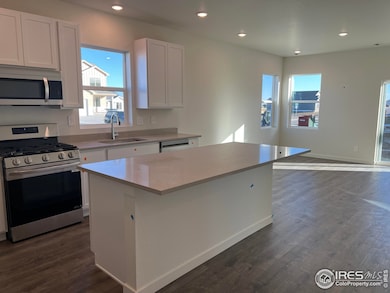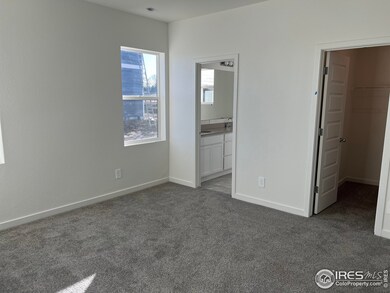
3193 Buffalo Grass Ln Wellington, CO 80549
Estimated payment $2,535/month
Highlights
- New Construction
- Open Floorplan
- 2 Car Attached Garage
- Rice Elementary School Rated A-
- End Unit
- Eat-In Kitchen
About This Home
Wow, wow, wow! Come see this paired home in Sage Meadows! This open concept ranch is uniquely designed to meet your family's needs. With 3 bedrooms, as well as a flex room you'll find lots of ways to make this floor plan your own. The layout features an open kitchen with a pantry, a great room with a vaulted ceiling, and plenty of storage options! Standard features include LED lights, a tankless water heater, stainless steel appliances, covered entry, and a 2-car garage. See your Community Sales Manager for more information. Builder has additional inventory not listed in MLS. Upgrades - Gas Range, Refrigerator, Extended Kitchen Island with stone countertops, Quartz countertops throughout, 42" cabinets uppers, LVP flooring in Great Room, LED light package, Front landscape. Builder is offering an amazing incentive with use of preferred lender. No Metro! The community has a pool, non-potable irrigation water, community management and Trash is included!
Townhouse Details
Home Type
- Townhome
Est. Annual Taxes
- $139
Year Built
- Built in 2025 | New Construction
Lot Details
- 5,652 Sq Ft Lot
- End Unit
- North Facing Home
HOA Fees
- $90 Monthly HOA Fees
Parking
- 2 Car Attached Garage
Home Design
- Half Duplex
- Slab Foundation
- Wood Frame Construction
- Composition Roof
Interior Spaces
- 1,372 Sq Ft Home
- 1-Story Property
- Open Floorplan
- Washer and Dryer Hookup
Kitchen
- Eat-In Kitchen
- Gas Oven or Range
- Microwave
- Kitchen Island
- Disposal
Flooring
- Carpet
- Laminate
Bedrooms and Bathrooms
- 3 Bedrooms
- Walk-In Closet
Schools
- Rice Elementary School
- Wellington Middle School
- Wellington High School
Additional Features
- Exterior Lighting
- Forced Air Heating and Cooling System
Community Details
- Association fees include common amenities, trash, management
- Built by Baessler Homes
- Sage Meadows Subdivision
Listing and Financial Details
- Assessor Parcel Number R1677933
Map
Home Values in the Area
Average Home Value in this Area
Tax History
| Year | Tax Paid | Tax Assessment Tax Assessment Total Assessment is a certain percentage of the fair market value that is determined by local assessors to be the total taxable value of land and additions on the property. | Land | Improvement |
|---|---|---|---|---|
| 2025 | $139 | $35,852 | $35,852 | -- |
| 2024 | $139 | $1,309 | $1,309 | -- |
| 2022 | $22 | $203 | $203 | -- |
| 2021 | $22 | $203 | $203 | $0 |
Property History
| Date | Event | Price | Change | Sq Ft Price |
|---|---|---|---|---|
| 03/10/2025 03/10/25 | Pending | -- | -- | -- |
| 12/06/2024 12/06/24 | For Sale | $435,760 | -- | $318 / Sq Ft |
Similar Homes in Wellington, CO
Source: IRES MLS
MLS Number: 1023153
APN: 88043-25-004
- 7153 Feather Reed Dr
- 7121 Feather Reed Dr
- 7172 Feather Reed Dr
- 7186 Feather Reed Dr
- 7157 Ryegrass Dr
- 7173 Ryegrass Dr
- 7070 Feather Reed Dr
- 3194 Buffalo Grass Ln
- 3193 Buffalo Grass Ln
- 3218 Buffalo Grass Ln
- 3232 Buffalo Grass Ln
- 3260 Buffalo Grass Ln
- 3274 Buffalo Grass Ln
- 6997 Feather Reed Dr
- 3288 Buffalo Grass Ln
- 6975 Feather Reed Dr
- 3362 Buffalo Grass Ln
- 6864 Gateway Crossing St
- 3395 Meadow Gate Dr
- 3690 Ronald Reagan Ave
