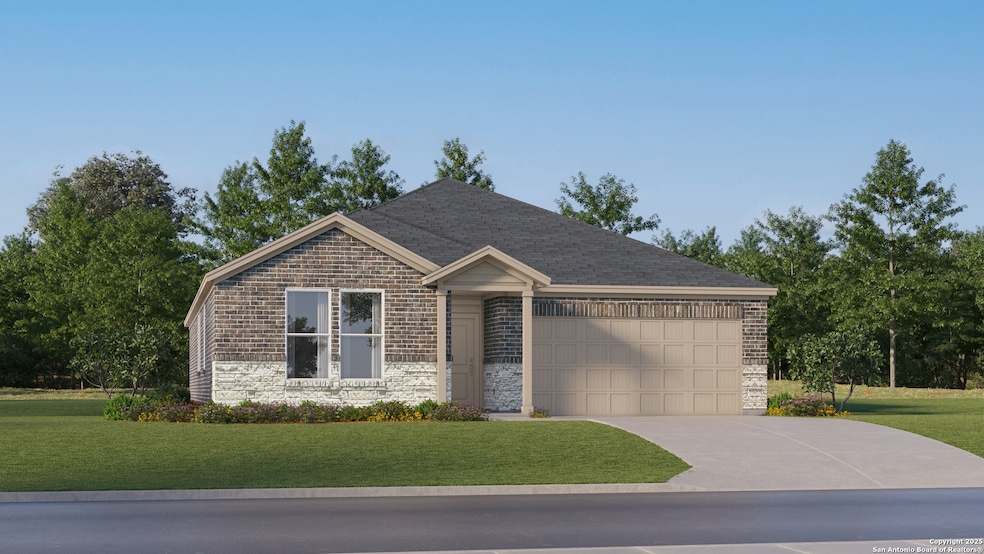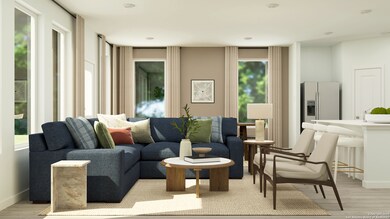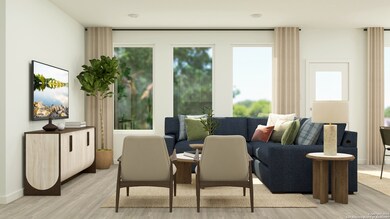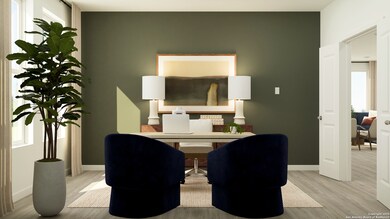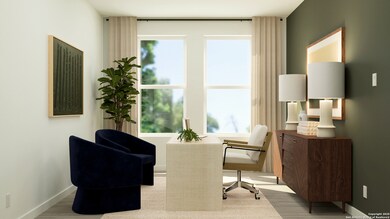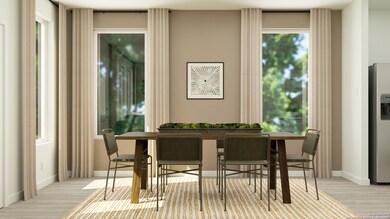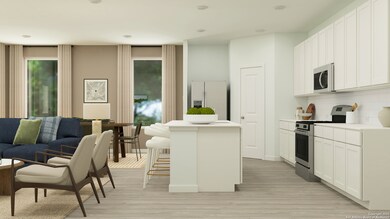
31930 Bluebell Hills Bulverde, TX 78163
Far North San Antonio NeighborhoodEstimated payment $2,771/month
Highlights
- New Construction
- Walk-In Closet
- Fenced
- Bill Brown Elementary School Rated A
- Central Heating and Cooling System
- Carpet
About This Home
The Springsteen - This single-story home shares an open layout between the kitchen, nook and family room for easy entertaining, along with access to the covered patio for year-round outdoor lounging. A luxe owner's suite is in a rear of the home and comes complete with an en-suite bathroom and walk-in closet. There are three secondary bedrooms near the front of the home, ideal for household members and overnight guests, as well as a versatile flex space that can transform to meet the homeowner's needs. Prices and features may vary and are subject to change. Photos are for illustrative purposes only.
Listing Agent
Christopher Marti
Housifi
Home Details
Home Type
- Single Family
Year Built
- Built in 2024 | New Construction
Lot Details
- 4,792 Sq Ft Lot
- Fenced
HOA Fees
- $117 Monthly HOA Fees
Parking
- 2 Car Garage
Home Design
- Slab Foundation
- Composition Roof
- Masonry
Interior Spaces
- 2,000 Sq Ft Home
- Property has 1 Level
Kitchen
- Stove
- Dishwasher
Flooring
- Carpet
- Vinyl
Bedrooms and Bathrooms
- 4 Bedrooms
- Walk-In Closet
- 2 Full Bathrooms
Laundry
- Laundry on main level
- Washer Hookup
Schools
- Johnson Ranch Elementary School
- Smithson Middle School
- Smithson High School
Utilities
- Central Heating and Cooling System
- Heating System Uses Natural Gas
- Sewer Holding Tank
- Cable TV Available
Community Details
- $450 HOA Transfer Fee
- Community Association Management Association
- Built by Lennar
- Hidden Trails Subdivision
- Mandatory home owners association
Listing and Financial Details
- Legal Lot and Block 29 / 50
Map
Home Values in the Area
Average Home Value in this Area
Property History
| Date | Event | Price | Change | Sq Ft Price |
|---|---|---|---|---|
| 04/21/2025 04/21/25 | For Sale | $403,999 | -- | $202 / Sq Ft |
Similar Homes in the area
Source: San Antonio Board of REALTORS®
MLS Number: 1860090
- 31930 Bluebell Hills
- 31956 Ambrose St
- 31948 Ambrose St
- 31964 Ambrose St
- 6151 Bayberry Brook
- 31929 Bluebell Hills
- 31922 Bluebell Hills
- 32054 Shrubland Dr
- 31914 Bluebell Hills
- 31935 Rustle Pkwy
- 5918 Cerulean Ln
- 32213 Ginger Cove
- 32138 Escarole Bend
- 31210 Stahl Ln
- 32210 Escarole Bend
- 32156 Morels Ave
- 32122 Mirasol Bend
- 5157 Blue Ivy
- 31987 Cast Iron Cove
- 3549 Agarita Pass
