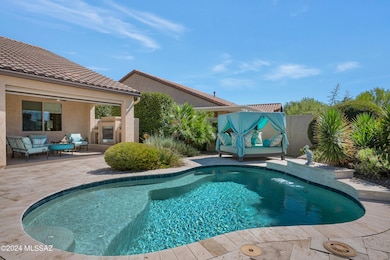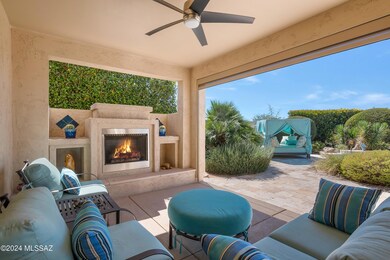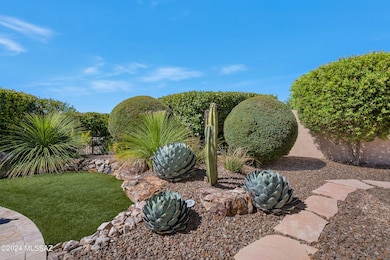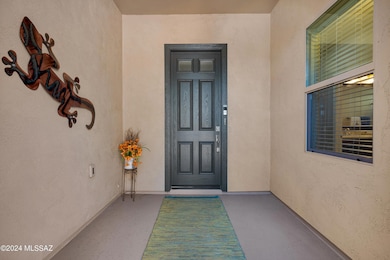
31932 S Bighorn Dr Oracle, AZ 85623
Highlights
- Golf Course Community
- Heated Pool
- Green energy generation from water
- Fitness Center
- Senior Community
- RV Parking in Community
About This Home
As of March 2025Welcome to this exquisite Pima model home nestled in the award-winning Saddlebrooke Ranch, a premier retirement community. This immaculately maintained property boasts a luxurious separate guest casita with a spacious walk-in closet and a fully upgraded ensuite bathroomperfect for hosting visitors in style. Step outside and immerse yourself in the resort-like backyard, featuring a luxury heated pool, complete with travertine hardscape and a covered patio. The pool is heated by both gas and solar, with fully paid-off solar panels ensuring energy efficiency and cost savings. Entertain outdoors with ease using the built-in gas grill and relax by the custom gas fireplace, recently upgraded with new insert components. The covered patio has new outdoor ceiling fans for year-round
Home Details
Home Type
- Single Family
Est. Annual Taxes
- $4,134
Year Built
- Built in 2013
Lot Details
- 9,147 Sq Ft Lot
- Lot Dimensions are 74 x 121 x 72 x 137
- East Facing Home
- East or West Exposure
- Wrought Iron Fence
- Block Wall Fence
- Drip System Landscaping
- Artificial Turf
- Native Plants
- Landscaped with Trees
- Back Yard
- Property is zoned Pinal County - SR
HOA Fees
- $265 Monthly HOA Fees
Home Design
- Contemporary Architecture
- Southwestern Architecture
- Frame With Stucco
- Tile Roof
Interior Spaces
- 2,819 Sq Ft Home
- 1-Story Property
- Entertainment System
- Built In Speakers
- Sound System
- Ceiling height of 9 feet or more
- Ceiling Fan
- Gas Fireplace
- Double Pane Windows
- Solar Screens
- Great Room with Fireplace
- 2 Fireplaces
- Living Room
- Dining Area
- Home Office
- Recreation Room
- Storage
- Mountain Views
Kitchen
- Breakfast Bar
- Walk-In Pantry
- Gas Cooktop
- Recirculated Exhaust Fan
- ENERGY STAR Qualified Freezer
- ENERGY STAR Qualified Refrigerator
- ENERGY STAR Qualified Dishwasher
- Stainless Steel Appliances
- ENERGY STAR Cooktop
- Granite Countertops
- Disposal
Flooring
- Laminate
- Pavers
- Ceramic Tile
Bedrooms and Bathrooms
- 3 Bedrooms
- Split Bedroom Floorplan
- Walk-In Closet
- Maid or Guest Quarters
- Dual Vanity Sinks in Primary Bathroom
- Soaking Tub
- Bathtub with Shower
- Exhaust Fan In Bathroom
Laundry
- Laundry Room
- Dryer
- Washer
Home Security
- Smart Thermostat
- Carbon Monoxide Detectors
- Fire and Smoke Detector
- Fire Sprinkler System
Parking
- 3 Car Garage
- Garage ceiling height seven feet or more
- Extra Deep Garage
- Driveway
- Golf Cart Garage
Accessible Home Design
- Level Entry For Accessibility
Eco-Friendly Details
- Energy-Efficient Lighting
- Green energy generation from water
- Grid-tied solar system exports excess electricity
- Solar Power System
Pool
- Heated Pool
- Solar Heated Pool
Outdoor Features
- Courtyard
- Covered patio or porch
- Fireplace in Patio
- Built-In Barbecue
Utilities
- Forced Air Zoned Heating and Cooling System
- Heating System Uses Natural Gas
- Natural Gas Water Heater
- Water Softener
- High Speed Internet
- Satellite Dish
- Cable TV Available
Community Details
Overview
- Senior Community
- Association fees include blanket insurance policy, common area maintenance, gated community, street maintenance
- Saddlebrooke Ranch Subdivision
- On-Site Maintenance
- The community has rules related to deed restrictions
- RV Parking in Community
Recreation
- Golf Course Community
- Tennis Courts
- Pickleball Courts
- Sport Court
- Fitness Center
- Community Pool
- Community Spa
Additional Features
- Clubhouse
- Gated Community
Map
Home Values in the Area
Average Home Value in this Area
Property History
| Date | Event | Price | Change | Sq Ft Price |
|---|---|---|---|---|
| 03/26/2025 03/26/25 | Sold | $735,000 | -2.6% | $261 / Sq Ft |
| 01/09/2025 01/09/25 | Price Changed | $755,000 | -3.1% | $268 / Sq Ft |
| 12/05/2024 12/05/24 | Price Changed | $779,000 | -2.0% | $276 / Sq Ft |
| 11/22/2024 11/22/24 | Price Changed | $795,000 | -1.9% | $282 / Sq Ft |
| 10/22/2024 10/22/24 | For Sale | $810,000 | +45.4% | $287 / Sq Ft |
| 08/01/2018 08/01/18 | Sold | $557,000 | 0.0% | $198 / Sq Ft |
| 07/02/2018 07/02/18 | Pending | -- | -- | -- |
| 06/12/2018 06/12/18 | For Sale | $557,000 | -- | $198 / Sq Ft |
Tax History
| Year | Tax Paid | Tax Assessment Tax Assessment Total Assessment is a certain percentage of the fair market value that is determined by local assessors to be the total taxable value of land and additions on the property. | Land | Improvement |
|---|---|---|---|---|
| 2025 | $4,191 | $60,496 | -- | -- |
| 2024 | $4,364 | $61,080 | -- | -- |
| 2023 | $4,364 | $47,767 | $9,148 | $38,619 |
| 2022 | $4,134 | $38,566 | $9,148 | $29,418 |
| 2021 | $4,188 | $34,289 | $0 | $0 |
| 2020 | $4,283 | $34,509 | $0 | $0 |
| 2019 | $3,614 | $33,976 | $0 | $0 |
| 2018 | $3,640 | $33,202 | $0 | $0 |
| 2017 | $3,558 | $34,313 | $0 | $0 |
| 2016 | $3,495 | $29,592 | $4,000 | $25,592 |
| 2014 | $2,844 | $25,506 | $1,500 | $24,006 |
Mortgage History
| Date | Status | Loan Amount | Loan Type |
|---|---|---|---|
| Previous Owner | $25,000 | Credit Line Revolving | |
| Previous Owner | $218,000 | New Conventional |
Deed History
| Date | Type | Sale Price | Title Company |
|---|---|---|---|
| Warranty Deed | $735,000 | Agave Title | |
| Warranty Deed | $557,000 | Fidelity National Title Agen | |
| Interfamily Deed Transfer | -- | None Available | |
| Special Warranty Deed | $398,479 | Old Republic Title Agency |
Similar Homes in Oracle, AZ
Source: MLS of Southern Arizona
MLS Number: 22426133
APN: 305-14-294
- 59978 E Amur Ln
- 59894 E Amur Ln
- 31966 S Bayberry Ct
- 31742 S Agarita Dr
- 32128 S Bighorn Dr
- 60241 E Arroyo Grande Dr
- 60326 E Arroyo Grande Dr
- 31752 S Summerwind Dr
- 32355 S Cattle Trail
- 60437 E Arroyo Vista Dr
- 31865 S Misty Basin Rd
- 60366 E Ankole Dr
- 31796 S Misty Basin Rd
- 31805 S Misty Basin Rd
- 59855 E Juniper Rd
- 31842 S Gulch Pass Rd
- 60584 E Arroyo Vista Dr
- 31651 S Gulch Pass Rd
- 32585 S Cattle Trail
- 32570 S Cattle Trail






