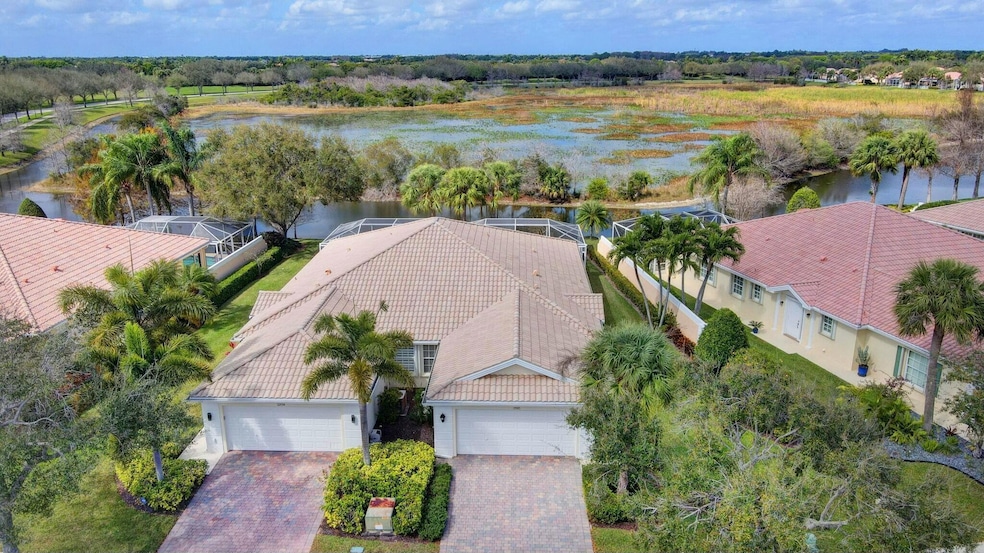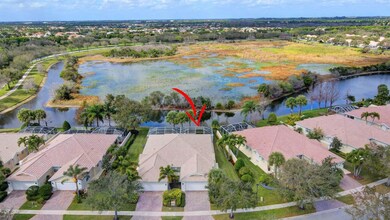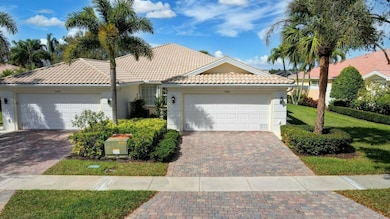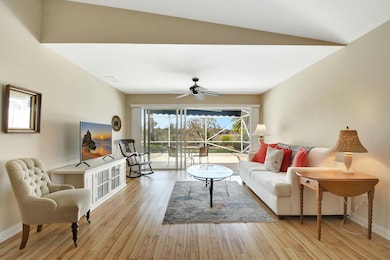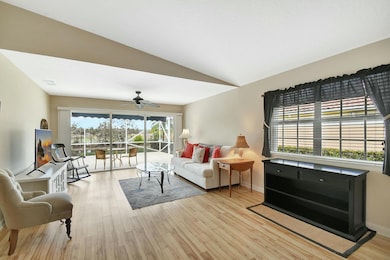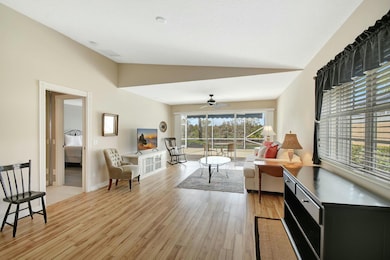
3195 Verdmont Ln Wellington, FL 33414
Villagewalk of Wellington NeighborhoodHighlights
- Lake Front
- Gated with Attendant
- Clubhouse
- Equestrian Trails Elementary School Rated A
- Room in yard for a pool
- Mediterranean Architecture
About This Home
As of March 2025RARE OPPORTUNITY - STUNNING PRESERVE VIEWS! Don't miss this extended Capri model villa in the highly sought-after VillageWalk of Wellington community! This 2-bedroom, 2-bath, 2-car garage home offers some of the best preserve views in the community, providing the perfect backdrop for breathtaking sunsets right from your back patio.Inside, the split floor plan ensures privacy, with the primary suite featuring serene preserve views, a walk-in closet, and an en-suite bath. The guest bedroom, located on the opposite side, has its own walk-in closet and a full bathroom just steps away. The spacious family room boasts built-in cabinetry for extra storage, making this home both stylish and functional. Accordion Shutters have been added for extra convenience. Screened in Patio
Home Details
Home Type
- Single Family
Est. Annual Taxes
- $3,759
Year Built
- Built in 2004
Lot Details
- 6,090 Sq Ft Lot
- Lake Front
- Sprinkler System
- Property is zoned PUD(ci
HOA Fees
- $540 Monthly HOA Fees
Parking
- 2 Car Attached Garage
Home Design
- Mediterranean Architecture
- Villa
Interior Spaces
- 1,680 Sq Ft Home
- 1-Story Property
- Central Vacuum
- Built-In Features
- High Ceiling
- Ceiling Fan
- Awning
- Entrance Foyer
- Great Room
- Family Room
- Lake Views
- Pull Down Stairs to Attic
Kitchen
- Electric Range
- Microwave
- Dishwasher
- Disposal
Flooring
- Carpet
- Laminate
- Tile
Bedrooms and Bathrooms
- 2 Bedrooms
- Split Bedroom Floorplan
- Walk-In Closet
- 2 Full Bathrooms
- Bidet
Laundry
- Washer and Dryer
- Laundry Tub
Home Security
- Home Security System
- Fire and Smoke Detector
Outdoor Features
- Room in yard for a pool
- Patio
Schools
- Equestrian Trails Elementary School
- Emerald Cove Middle School
- Palm Beach Central High School
Utilities
- Central Heating and Cooling System
- Cable TV Available
Listing and Financial Details
- Assessor Parcel Number 73424417050005000
Community Details
Overview
- Association fees include management, common areas, cable TV, ground maintenance, pest control, pool(s), recreation facilities, internet
- Built by DiVosta Homes
- Villagewalk Of Wellington Subdivision, Capri Floorplan
Amenities
- Clubhouse
- Game Room
- Community Library
- Community Wi-Fi
Recreation
- Tennis Courts
- Community Basketball Court
- Pickleball Courts
- Bocce Ball Court
- Community Pool
- Trails
Security
- Gated with Attendant
- Resident Manager or Management On Site
Map
Home Values in the Area
Average Home Value in this Area
Property History
| Date | Event | Price | Change | Sq Ft Price |
|---|---|---|---|---|
| 03/14/2025 03/14/25 | Sold | $522,500 | -2.3% | $311 / Sq Ft |
| 03/01/2025 03/01/25 | Pending | -- | -- | -- |
| 02/12/2025 02/12/25 | For Sale | $535,000 | +109.8% | $318 / Sq Ft |
| 05/31/2013 05/31/13 | Sold | $255,000 | -1.9% | $153 / Sq Ft |
| 05/01/2013 05/01/13 | Pending | -- | -- | -- |
| 12/18/2012 12/18/12 | For Sale | $259,990 | -- | $156 / Sq Ft |
Tax History
| Year | Tax Paid | Tax Assessment Tax Assessment Total Assessment is a certain percentage of the fair market value that is determined by local assessors to be the total taxable value of land and additions on the property. | Land | Improvement |
|---|---|---|---|---|
| 2024 | $1,911 | $235,289 | -- | -- |
| 2023 | $3,638 | $228,436 | $0 | $0 |
| 2022 | $0 | $221,783 | $0 | $0 |
| 2021 | $1,718 | $215,323 | $0 | $0 |
| 2020 | $3,358 | $212,350 | $0 | $0 |
| 2019 | $3,303 | $207,576 | $0 | $0 |
| 2018 | $3,126 | $203,706 | $0 | $0 |
| 2017 | $3,085 | $199,516 | $0 | $0 |
| 2016 | $2,362 | $195,412 | $0 | $0 |
| 2015 | $3,154 | $194,054 | $0 | $0 |
| 2014 | $3,175 | $192,514 | $0 | $0 |
Mortgage History
| Date | Status | Loan Amount | Loan Type |
|---|---|---|---|
| Previous Owner | $408,000 | Reverse Mortgage Home Equity Conversion Mortgage | |
| Previous Owner | $120,000 | New Conventional |
Deed History
| Date | Type | Sale Price | Title Company |
|---|---|---|---|
| Warranty Deed | $522,500 | Florida Title & Guarantee | |
| Warranty Deed | -- | Attorney | |
| Warranty Deed | $255,000 | None Available | |
| Interfamily Deed Transfer | -- | Attorney | |
| Special Warranty Deed | $240,200 | American Title Of The Palm B |
Similar Homes in Wellington, FL
Source: BeachesMLS
MLS Number: R11062022
APN: 73-42-44-17-05-000-5000
- 8377 Xanthus Ln
- 3070 Hartridge Terrace
- 8941 Yearling Dr
- 8457 Xanthus Ln
- 8689 Palomino Dr
- 8570 Yearling Dr
- 8419 Saint Johns Ct
- 8465 Yorke Rd
- 8379 Saint Johns Ct
- 2993 Hartridge Terrace
- 8320 Saint Johns Ct
- 8290 Saint Johns Ct
- 2754 Danforth Terrace
- 8455 Quito Place
- 2727 Eleanor Way
- 8336 Quito Place
- 8219 Saint Johns Ct
- 8180 Saint Johns Ct
- 9100 Dupont Place
- 2840 Rio Claro Dr N
