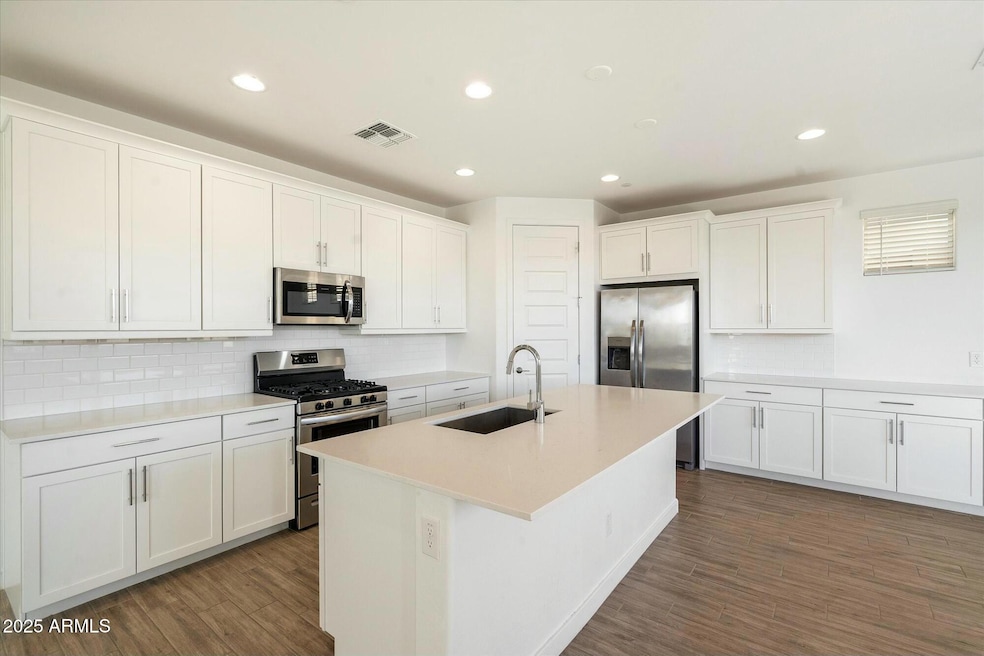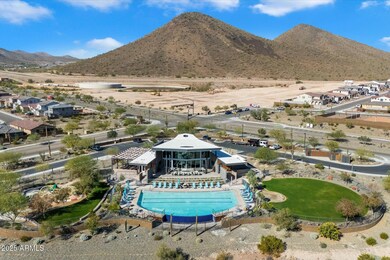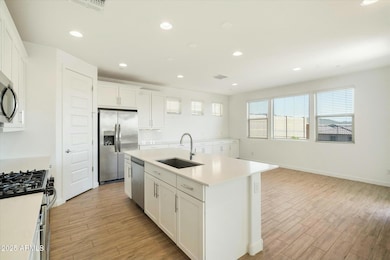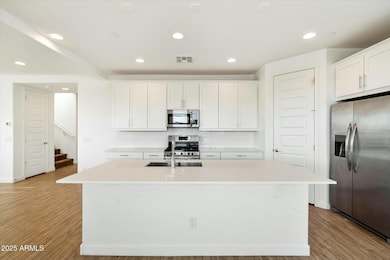
31957 N 125th Ave Peoria, AZ 85383
Estimated payment $3,976/month
Highlights
- Mountain View
- Clubhouse
- Eat-In Kitchen
- Lake Pleasant Elementary School Rated A-
- Community Pool
- Double Pane Windows
About This Home
Step into a thoughtfully designed 4-bedroom, 3-bath home built in 2021. A modern, open floor plan with mountain views.
Walk into the main floor with open great room living, family room, dining and a beautiful kitchen with gas stove, wall oven, microwave, refrigerator and walk in pantry. Refrigerator, Washer and Dryer included.
One downstairs bedroom provides privacy and convenience, ideal for guests, multi-generational living, or an office/den.
Upstairs features the primary ensuite bedroom with mountain views, 2 additional bedrooms, a full bathroom and a flexible loft area. Adapt it into a playroom, office, or creative retreat to suit your needs.
Walk to the wonderful community center with playground and heated swimming pool. Enjoy the walking, hiking and biking paths The backyard has light landscaping with gravel and artificial turf and has stunning mountain views. A blank canvas for outdoor living awaits, ready for your personal touch. Conveniently located near grocery stores, the exciting new TSMC facility, and 30 minutes to the new BNSF Train hub this home offers both comfort and a prime location.
Begin your next chapter here. Schedule a showing today and see the potential for yourself!
This home may be purchased individually or as a package deal of 6 investment homes. Agent to provide additional details.
Home Details
Home Type
- Single Family
Est. Annual Taxes
- $2,628
Year Built
- Built in 2021
Lot Details
- 5,448 Sq Ft Lot
- Desert faces the front of the property
- Wrought Iron Fence
- Block Wall Fence
- Artificial Turf
HOA Fees
- $185 Monthly HOA Fees
Parking
- 2 Car Garage
Home Design
- Wood Frame Construction
- Tile Roof
- Stucco
Interior Spaces
- 2,476 Sq Ft Home
- 2-Story Property
- Ceiling height of 9 feet or more
- Ceiling Fan
- Double Pane Windows
- Low Emissivity Windows
- Vinyl Clad Windows
- Mountain Views
Kitchen
- Eat-In Kitchen
- Breakfast Bar
- Gas Cooktop
- Built-In Microwave
- Kitchen Island
Flooring
- Carpet
- Tile
Bedrooms and Bathrooms
- 4 Bedrooms
- 3 Bathrooms
- Dual Vanity Sinks in Primary Bathroom
- Low Flow Plumbing Fixtures
Home Security
- Security System Owned
- Smart Home
Schools
- Lake Pleasant Elementary
- Liberty High School
Utilities
- Cooling Available
- Heating System Uses Natural Gas
- Tankless Water Heater
- Water Softener
- High Speed Internet
- Cable TV Available
Listing and Financial Details
- Tax Lot 181
- Assessor Parcel Number 503-13-506
Community Details
Overview
- Association fees include ground maintenance
- Mystic HOA, Phone Number (602) 216-7515
- Built by Lennar
- Mystic At Lake Pleasant Heights Parcel D Replat Subdivision, Cottonwood Floorplan
- FHA/VA Approved Complex
Amenities
- Clubhouse
- Recreation Room
Recreation
- Community Playground
- Community Pool
- Community Spa
Map
Home Values in the Area
Average Home Value in this Area
Tax History
| Year | Tax Paid | Tax Assessment Tax Assessment Total Assessment is a certain percentage of the fair market value that is determined by local assessors to be the total taxable value of land and additions on the property. | Land | Improvement |
|---|---|---|---|---|
| 2025 | $2,628 | $22,498 | -- | -- |
| 2024 | $2,629 | $21,426 | -- | -- |
| 2023 | $2,629 | $35,800 | $7,160 | $28,640 |
| 2022 | $114 | $11,280 | $11,280 | $0 |
| 2021 | $114 | $1,470 | $1,470 | $0 |
| 2020 | $93 | $1,350 | $1,350 | $0 |
Property History
| Date | Event | Price | Change | Sq Ft Price |
|---|---|---|---|---|
| 02/08/2025 02/08/25 | Price Changed | $640,000 | -0.8% | $258 / Sq Ft |
| 01/17/2025 01/17/25 | For Sale | $645,000 | 0.0% | $261 / Sq Ft |
| 04/20/2023 04/20/23 | Rented | $2,489 | 0.0% | -- |
| 04/12/2023 04/12/23 | Under Contract | -- | -- | -- |
| 03/30/2023 03/30/23 | Price Changed | $2,489 | -3.9% | $1 / Sq Ft |
| 03/17/2023 03/17/23 | Price Changed | $2,589 | -3.7% | $1 / Sq Ft |
| 03/03/2023 03/03/23 | Price Changed | $2,689 | -0.2% | $1 / Sq Ft |
| 01/31/2023 01/31/23 | Price Changed | $2,695 | -3.6% | $1 / Sq Ft |
| 12/30/2022 12/30/22 | For Rent | $2,795 | 0.0% | -- |
| 11/29/2022 11/29/22 | Sold | $571,990 | -1.4% | $225 / Sq Ft |
| 11/22/2022 11/22/22 | Pending | -- | -- | -- |
| 11/08/2022 11/08/22 | Price Changed | $579,990 | -1.7% | $228 / Sq Ft |
| 11/02/2022 11/02/22 | For Sale | $589,990 | -- | $232 / Sq Ft |
Deed History
| Date | Type | Sale Price | Title Company |
|---|---|---|---|
| Special Warranty Deed | $571,990 | Fidelity National Title |
About the Listing Agent

Michelle O'Neill is one of Scottsdale's most trusted real estate professionals, specializing in luxury properties throughout North Scottsdale and Desert Mountain. As a top agent with Russ Lyon Sotheby’s International Realty and a key partner of the P2 Crew alongside her husband, Paul Perry, Michelle brings an exceptional client experience grounded in strategic insight, market expertise, and an unwavering commitment to achieving the best results.
Michelle has crafted a seamless,
Michelle's Other Listings
Source: Arizona Regional Multiple Listing Service (ARMLS)
MLS Number: 6811983
APN: 503-13-506
- 31930 N 124th Dr
- 32034 N 125th Ave
- 12542 W Cassia Trail
- 31817 N 124th Dr
- 32003 N 126th Ave
- 12413 W Calle de Baca
- 12637 W Cassia Trail
- 31575 N 126th Ave
- 32133 N 127th Dr
- 12687 W Caraveo Place
- 32159 N 127th Dr
- 31586 N 126th Ave
- 31674 N 123rd Ave
- 12219 W Caraveo Place
- 12239 W Lonesome Trail
- 31490 N 126th Ln
- 12221 W Lonesome Trail
- 12791 W Caraveo Place
- 12789 W Via Caballo Blanco
- 12859 W Calle de Baca Dr






