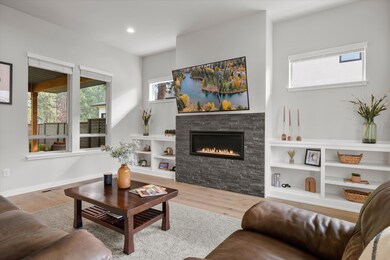
3196 NW Shevlin Meadow Dr Bend, OR 97701
Summit West NeighborhoodHighlights
- Open Floorplan
- Ranch Style House
- Corner Lot
- William E. Miller Elementary School Rated A-
- Wood Flooring
- Great Room with Fireplace
About This Home
As of December 2024Beautiful, almost new, builder's own home in popular westside neighborhood, Shevlin Ridge. This single level modern prairie style home sits on a large, flat, .24 acre corner lot. Large windows throughout make this home light, bright and inviting. Features an open, great room floor plan with large kitchen, professional grade stainless steel appliances including refrigerator, double door pantry, quartz countertops. Wood floors in living room, dining, kitchen and hallways. Dining area opens to a large covered paver patio that is both private and sheltered. Large 2nd and 3rd bedrooms with walk-in closets. Large Primary Bedroom suite with huge walk-in closet, dual vanity, and large tiled shower. Three car garage with plenty of additional space for shop or storage. Close to the trails and open areas of Shevlin Park. No HOA fees.
Last Agent to Sell the Property
RE/MAX Key Properties Brokerage Phone: (541) 598-4262 License #910100023

Last Buyer's Agent
Kristin Kiesel
Redfin License #201216617

Home Details
Home Type
- Single Family
Est. Annual Taxes
- $7,783
Year Built
- Built in 2020
Lot Details
- 10,454 Sq Ft Lot
- Fenced
- Landscaped
- Corner Lot
- Level Lot
- Front and Back Yard Sprinklers
- Sprinklers on Timer
- Property is zoned RS, RS
Parking
- 3 Car Garage
- Garage Door Opener
- Driveway
Home Design
- Ranch Style House
- Prairie Architecture
- Stem Wall Foundation
- Frame Construction
- Composition Roof
Interior Spaces
- 2,124 Sq Ft Home
- Open Floorplan
- Wired For Data
- Built-In Features
- Gas Fireplace
- ENERGY STAR Qualified Windows with Low Emissivity
- Vinyl Clad Windows
- Mud Room
- Great Room with Fireplace
- Living Room
- Dining Room
- Neighborhood Views
- Laundry Room
Kitchen
- Breakfast Bar
- Oven
- Range with Range Hood
- Microwave
- Dishwasher
- Kitchen Island
- Solid Surface Countertops
- Disposal
Flooring
- Wood
- Carpet
- Tile
Bedrooms and Bathrooms
- 3 Bedrooms
- Linen Closet
- Double Vanity
- Bathtub with Shower
- Bathtub Includes Tile Surround
Home Security
- Carbon Monoxide Detectors
- Fire and Smoke Detector
Accessible Home Design
- Accessible Full Bathroom
- Accessible Bedroom
- Accessible Hallway
- Accessible Closets
- Accessible Entrance
- Smart Technology
Outdoor Features
- Patio
Schools
- William E Miller Elementary School
- Pacific Crest Middle School
- Summit High School
Utilities
- Whole House Fan
- Forced Air Heating and Cooling System
- Heating System Uses Natural Gas
- Water Heater
- Phone Available
- Cable TV Available
Listing and Financial Details
- Exclusions: Seller's furniture and personal effects.
- No Short Term Rentals Allowed
- Legal Lot and Block 00201 / 6
- Assessor Parcel Number 277742
Community Details
Overview
- No Home Owners Association
- Built by PD Construction LLC
- Shevlin Ridge Subdivision
- The community has rules related to covenants, conditions, and restrictions
Recreation
- Park
Map
Home Values in the Area
Average Home Value in this Area
Property History
| Date | Event | Price | Change | Sq Ft Price |
|---|---|---|---|---|
| 12/20/2024 12/20/24 | Sold | $1,285,000 | -0.8% | $605 / Sq Ft |
| 10/24/2024 10/24/24 | Pending | -- | -- | -- |
| 10/16/2024 10/16/24 | For Sale | $1,295,000 | -- | $610 / Sq Ft |
Tax History
| Year | Tax Paid | Tax Assessment Tax Assessment Total Assessment is a certain percentage of the fair market value that is determined by local assessors to be the total taxable value of land and additions on the property. | Land | Improvement |
|---|---|---|---|---|
| 2024 | $7,783 | $464,850 | -- | -- |
| 2023 | $7,215 | $451,320 | $0 | $0 |
| 2022 | $6,732 | $359,600 | $0 | $0 |
| 2021 | $5,699 | $106,350 | $0 | $0 |
| 2020 | $1,647 | $106,350 | $0 | $0 |
| 2019 | $3,463 | $206,510 | $0 | $0 |
Mortgage History
| Date | Status | Loan Amount | Loan Type |
|---|---|---|---|
| Open | $1,028,000 | New Conventional |
Deed History
| Date | Type | Sale Price | Title Company |
|---|---|---|---|
| Warranty Deed | $1,285,000 | Amerititle | |
| Warranty Deed | $1,285,000 | Amerititle | |
| Warranty Deed | $285,000 | Deschues County Title |
Similar Homes in Bend, OR
Source: Southern Oregon MLS
MLS Number: 220191467
APN: 277742
- 62617 NW Mt Thielsen Dr
- 62648 NW Woodsman Ct Unit Lot 28
- 62685 Mcclain Dr
- 62581 Mt Hood Dr
- 62589 Mt Hood Dr
- 2419 NW Morningwood Way
- 62651 NW Ember Place
- 2671 NW Brickyard St
- 3124 NW Shevlin Meadow Dr
- 3431 NW Jackwood Place
- 19169 NW Mt Shasta Ct
- 19051 Mt McLoughlin Ln
- 19062 Mt McLoughlin Ln
- 2341 NW Brickyard St
- 2637 NW Waymaker Ct Unit Lot 2
- 62734 Mt Hood Dr
- 2626 Waymaker Ct Unit Lot 7
- 2650 NW Waymaker Ct Unit Lot 11
- 2302 NW Brickyard St
- 62726 NW Mehama Dr






