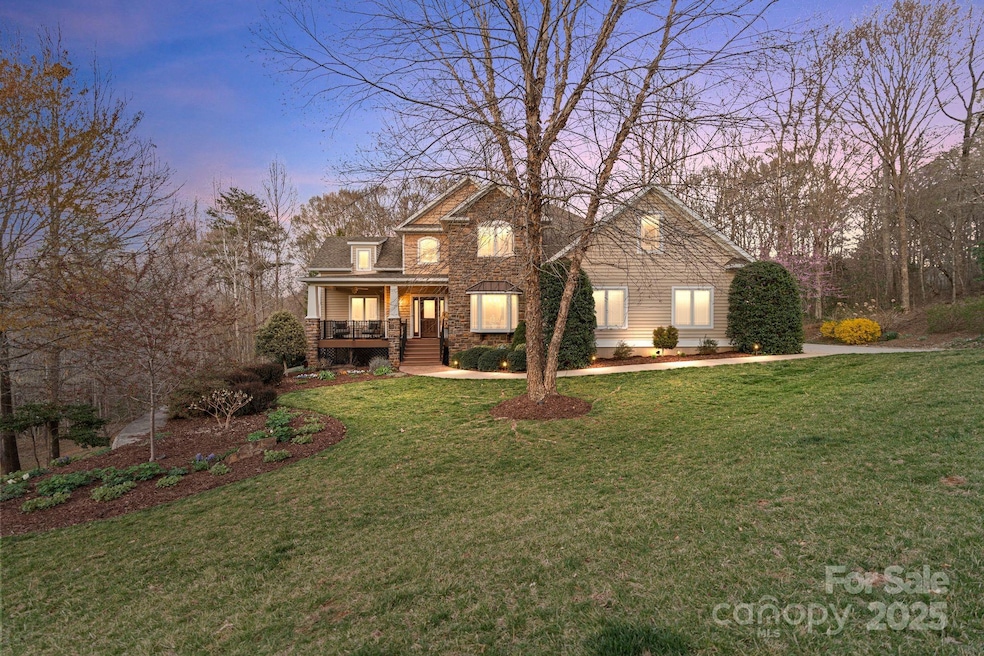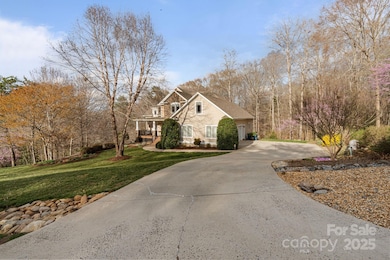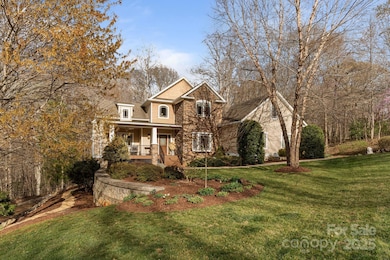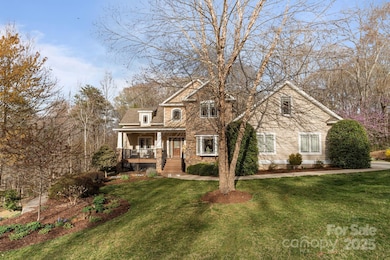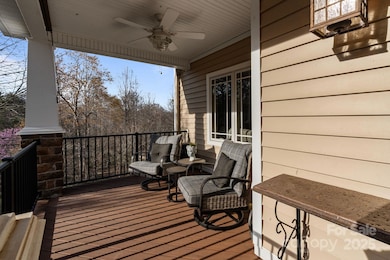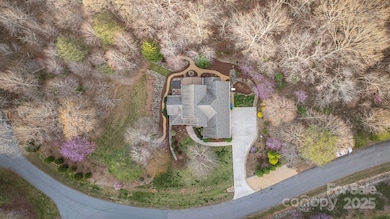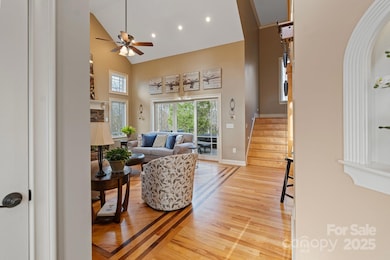
3196 Stonemill Path Sherrills Ford, NC 28673
Estimated payment $5,751/month
Highlights
- Spa
- Deck
- Wood Flooring
- Open Floorplan
- Wooded Lot
- Workshop
About This Home
Welcome to this charming 4-bedroom, 3-full, 2-half bath home, offering 4400+ sq ft of cozy, yet sophisticated living space. Set on 2.25 acres with peaceful creekfront views, the property is beautifully landscaped, creating a serene, natural retreat. The inviting 2-story living room flows effortlessly into the heart of the home, while the main-level primary suite with a spa-like ensuite offers a quiet sanctuary. Just outside, a saltwater hot tub provides the perfect spot to unwind surrounded by nature. Enjoy movie nights in the theater or entertain in the chef's kitchen. The finished walk-out, daylight basement includes a spacious family room, game room, BD w/ full bath, & is stubbed for a future full kitchen, ideal for guests or a private 2nd living space. Additional storage and a FROG/bonus room with two extra bedrooms on the second floor complete this home. The outdoor living spaces are truly magical. A true sanctuary, this masterpiece is a must-see! All with quick access to Hwy 16!
Home Details
Home Type
- Single Family
Est. Annual Taxes
- $3,119
Year Built
- Built in 2008
Lot Details
- Lot Has A Rolling Slope
- Wooded Lot
- Property is zoned R-40
HOA Fees
- $50 Monthly HOA Fees
Parking
- 2 Car Attached Garage
- Electric Vehicle Home Charger
Home Design
- Stone Siding
- Vinyl Siding
Interior Spaces
- 2-Story Property
- Open Floorplan
- Sound System
- Propane Fireplace
- Entrance Foyer
- Family Room with Fireplace
- Living Room with Fireplace
Kitchen
- Electric Oven
- Gas Cooktop
- Dishwasher
Flooring
- Wood
- Tile
Bedrooms and Bathrooms
- Walk-In Closet
Laundry
- Laundry Room
- Laundry Chute
- Washer and Gas Dryer Hookup
Finished Basement
- Walk-Out Basement
- Basement Fills Entire Space Under The House
- Workshop
- Natural lighting in basement
Outdoor Features
- Spa
- Deck
- Covered patio or porch
Schools
- Balls Creek Elementary School
- Mill Creek Middle School
- Bandys High School
Utilities
- Central Air
- Heating System Uses Propane
- Power Generator
- Septic Tank
Community Details
- Mountain Creek Ridge Association
- Mountain Creek Ridge Subdivision
Listing and Financial Details
- Assessor Parcel Number 3698032110260000
Map
Home Values in the Area
Average Home Value in this Area
Tax History
| Year | Tax Paid | Tax Assessment Tax Assessment Total Assessment is a certain percentage of the fair market value that is determined by local assessors to be the total taxable value of land and additions on the property. | Land | Improvement |
|---|---|---|---|---|
| 2024 | $3,119 | $633,200 | $60,300 | $572,900 |
| 2023 | $3,055 | $393,300 | $52,800 | $340,500 |
| 2022 | $2,773 | $393,300 | $52,800 | $340,500 |
| 2021 | $2,773 | $393,300 | $52,800 | $340,500 |
| 2020 | $2,743 | $389,100 | $52,800 | $336,300 |
| 2019 | $2,743 | $389,100 | $0 | $0 |
| 2018 | $2,801 | $408,900 | $52,600 | $356,300 |
| 2017 | $2,801 | $0 | $0 | $0 |
| 2016 | $2,801 | $0 | $0 | $0 |
| 2015 | $2,081 | $408,920 | $52,600 | $356,320 |
| 2014 | $2,081 | $346,900 | $73,100 | $273,800 |
Property History
| Date | Event | Price | Change | Sq Ft Price |
|---|---|---|---|---|
| 04/10/2025 04/10/25 | For Sale | $974,900 | -- | $221 / Sq Ft |
Deed History
| Date | Type | Sale Price | Title Company |
|---|---|---|---|
| Warranty Deed | -- | None Available | |
| Warranty Deed | $75,000 | None Available | |
| Warranty Deed | $53,000 | None Available |
Mortgage History
| Date | Status | Loan Amount | Loan Type |
|---|---|---|---|
| Open | $250,000 | Credit Line Revolving | |
| Closed | $340,000 | New Conventional | |
| Closed | $404,400 | New Conventional | |
| Closed | $417,000 | Unknown | |
| Closed | $130,000 | Credit Line Revolving | |
| Closed | $500,000 | Construction |
Similar Homes in Sherrills Ford, NC
Source: Canopy MLS (Canopy Realtor® Association)
MLS Number: 4235401
APN: 3698032110260000
- 3118 Mountain Creek Dr
- 3659 Kimber Ln
- 3615 Kimber Ln
- 3605 Ridgetop Rd
- 3748 Caribou Dr
- 6835 Ingleside Dr
- 3433 Spinner Ct
- 5534 Little Mountain Rd
- 3552 Jefferson St Unit 7/B
- 3136 Bass Dr
- 0000 Jefferson St Unit 6
- 3651 Jefferson St
- 3628 Bay Pointe Dr
- 3675 W Bay Dr
- 3637 W Bay Dr
- 3670 W Bay Dr
- 7865 Whispering Stream Dr
- 0000 Lineberger Rd
- 3427 Joe Johnson Rd
- 7040 Hyde St
