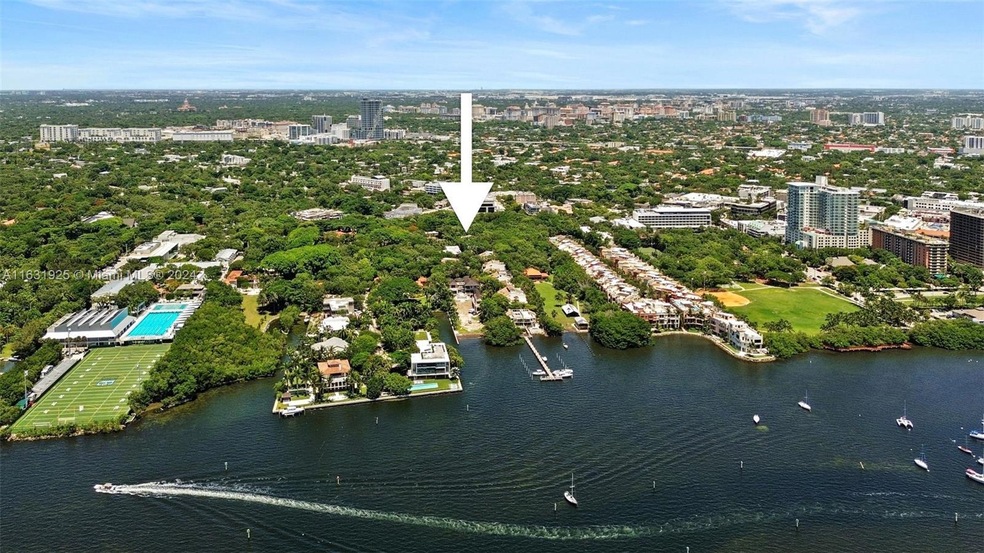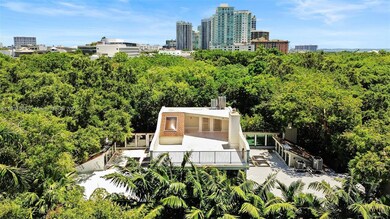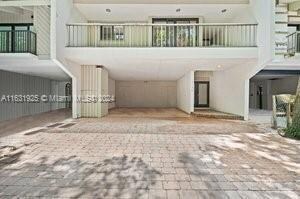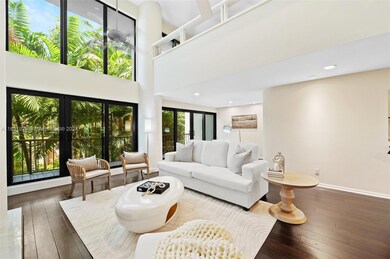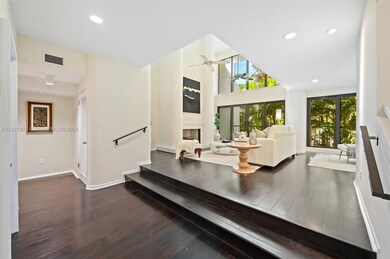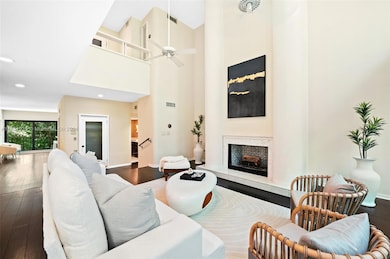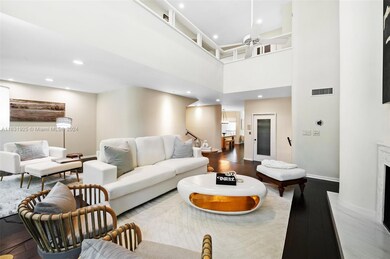
3196 Via Abitare Way Unit 20 Miami, FL 33133
Northeast Coconut Grove NeighborhoodHighlights
- Marina
- Property has ocean access
- Property Fronts a Bay or Harbor
- Coconut Grove Elementary School Rated A
- Private Dock
- 1-minute walk to The Barnacle Historic State Park
About This Home
As of March 2025Rarely available, this 3-bedroom, 3.5-bath townhome is located in Abitare, an exclusive waterfront gated community in historic Coconut Grove. This enclave blends natural beauty with luxurious living, set within a serene hardwood hammock overlooking Biscayne Bay. The home features an elegant solid wood staircase and an elevator, leading through four light-filled floors with numerous windows and skylights. The open layout includes a spacious kitchen with an island, dining room, living area, and den. The primary suite offers two en-suite baths, a walk-in closet, and garden views. Two generous guest rooms share a bath. Nearby, the private community dock offers a place for your boat and stunning views of Biscayne Bay and Coconut Grove marina.
Townhouse Details
Home Type
- Townhome
Est. Annual Taxes
- $40,382
Year Built
- Built in 1978
Lot Details
- Property Fronts a Bay or Harbor
- East Facing Home
HOA Fees
- $2,200 Monthly HOA Fees
Home Design
- Concrete Block And Stucco Construction
Interior Spaces
- 2,872 Sq Ft Home
- 1-Story Property
- Vaulted Ceiling
- Ceiling Fan
- Skylights
- Fireplace
- Combination Dining and Living Room
- Den
- Garden Views
Kitchen
- Breakfast Area or Nook
- Built-In Oven
- Electric Range
- Microwave
- Dishwasher
- Trash Compactor
Flooring
- Wood
- Tile
Bedrooms and Bathrooms
- 3 Bedrooms
- Primary Bedroom Upstairs
- Split Bedroom Floorplan
- Two Primary Bathrooms
- Dual Sinks
- Separate Shower in Primary Bathroom
Laundry
- Laundry in Utility Room
- Dryer
- Washer
Home Security
Parking
- 2 Attached Carport Spaces
- 2 Car Parking Spaces
Accessible Home Design
- Accessible Elevator Installed
Outdoor Features
- Property has ocean access
- Private Dock
- Balcony
- Deck
- Patio
Utilities
- Central Heating and Cooling System
- Electric Water Heater
Listing and Financial Details
- Assessor Parcel Number 01-41-21-088-0200
Community Details
Overview
- 20 Units
- Abitare Condo
- Abitare Condo Subdivision
Recreation
- Boat Dock
- Marina
- Community Pool
Pet Policy
- Breed Restrictions
Security
- Security Guard
- Clear Impact Glass
- High Impact Door
Map
Home Values in the Area
Average Home Value in this Area
Property History
| Date | Event | Price | Change | Sq Ft Price |
|---|---|---|---|---|
| 03/31/2025 03/31/25 | Sold | $3,200,000 | -8.6% | $1,114 / Sq Ft |
| 01/27/2025 01/27/25 | For Sale | $3,500,000 | +9.4% | $1,219 / Sq Ft |
| 01/25/2025 01/25/25 | Off Market | $3,200,000 | -- | -- |
| 07/30/2024 07/30/24 | For Sale | $3,500,000 | -- | $1,219 / Sq Ft |
Tax History
| Year | Tax Paid | Tax Assessment Tax Assessment Total Assessment is a certain percentage of the fair market value that is determined by local assessors to be the total taxable value of land and additions on the property. | Land | Improvement |
|---|---|---|---|---|
| 2024 | $40,382 | $2,047,434 | -- | -- |
| 2023 | $40,382 | $1,987,800 | $0 | $0 |
| 2022 | $27,897 | $1,097,163 | $0 | $0 |
| 2021 | $22,644 | $997,421 | $0 | $0 |
| 2020 | $21,038 | $1,095,581 | $0 | $0 |
| 2019 | $19,915 | $1,095,581 | $0 | $0 |
| 2018 | $18,407 | $1,095,581 | $0 | $0 |
| 2017 | $16,328 | $681,254 | $0 | $0 |
| 2016 | $13,897 | $619,322 | $0 | $0 |
| 2015 | $13,495 | $589,830 | $0 | $0 |
| 2014 | $13,757 | $589,830 | $0 | $0 |
Mortgage History
| Date | Status | Loan Amount | Loan Type |
|---|---|---|---|
| Previous Owner | $500,000 | Credit Line Revolving | |
| Previous Owner | $307,650 | Stand Alone First | |
| Previous Owner | $358,000 | New Conventional | |
| Previous Owner | $100,000 | Credit Line Revolving | |
| Previous Owner | $368,000 | New Conventional |
Deed History
| Date | Type | Sale Price | Title Company |
|---|---|---|---|
| Warranty Deed | $3,200,000 | None Listed On Document | |
| Warranty Deed | $1,000,000 | Attorney | |
| Warranty Deed | $460,000 | -- |
Similar Homes in the area
Source: MIAMI REALTORS® MLS
MLS Number: A11631925
APN: 01-4121-088-0200
- 3471 Main Hwy Unit 726
- 3540 Main Hwy Unit 204
- 3540 Main Hwy Unit 305
- 3255 William Ave
- 2889 Mcfarlane Rd Unit 1601
- 2889 Mcfarlane Rd Unit 1905
- 2889 Mcfarlane Rd Unit 1510
- 2889 Mcfarlane Rd Unit 1511
- 2889 Mcfarlane Rd Unit 912
- 2889 Mcfarlane Rd Unit 1403
- 2889 Mcfarlane Rd Unit 1503
- 2889 Mcfarlane Rd Unit 1815, 1817
- 3250 Grand Ave Unit 409
- 3250 Grand Ave Unit 503
- 2951 S Bayshore Dr Unit 907/909
- 2951 S Bayshore Dr Unit 911
- 2951 S Bayshore Dr Unit 917
- 2951 S Bayshore Dr Unit 717
- 2901 S Bayshore Dr Unit PH-F
- 2901 S Bayshore Dr Unit 1G
