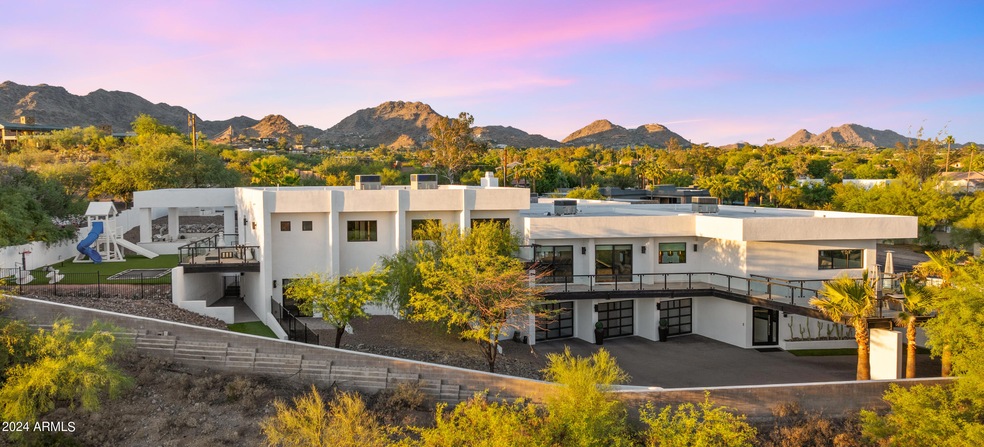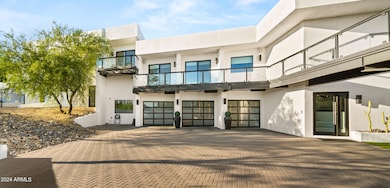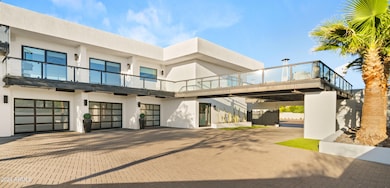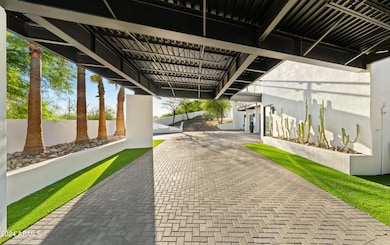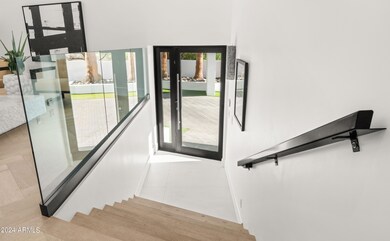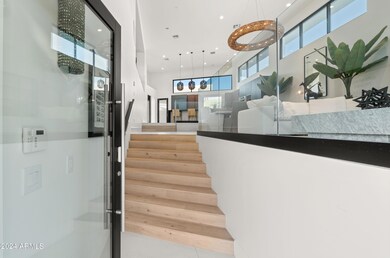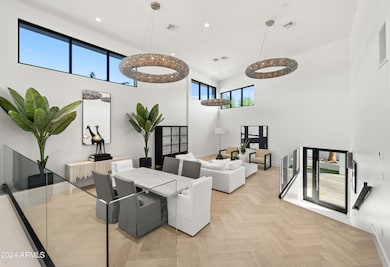
3197 E San Miguel Ave Phoenix, AZ 85016
Camelback East Village NeighborhoodHighlights
- Guest House
- Heated Spa
- City Lights View
- Madison Heights Elementary School Rated A-
- Gated Parking
- 0.82 Acre Lot
About This Home
As of February 2025Impress your clients with this approximately 6,495 square foot home featuring stunning mountain views. Designed with entertainment in mind, this residence offers the luxury of modern amenities, including a fully equipped Savant home system. The grand 30-foot entryway leads to a masterfully crafted 4-bed, 4.5-bath residence spanning three levels, connected by striking staircases throughout.
The modernist architectural exterior, crafted with concrete and steel, complements the tranquil, refined palette, featuring white oak herringbone floors. The home boasts a generous use of glass, seamless sliding doors, and two levels of day-lit space. Your clients will feel like they've escaped to a 5-star resort with the Entertainer's Backyard, complete with a multi-level infinity-edge pool and spa synthetic lawn, fire pit, gazebo patio, and tropical landscaping.
The east wing includes an open kitchen with a breakfast area and formal dining room, featuring Miele, Thermador, and Bosch appliances, with easy access to the three-story, 1,000 sq. ft. guest home. The west corner is devoted to the primary suite, featuring metal and glass closets and a separate laundry area. The lower level includes spacious en-suite guest rooms, an expansive laundry room, and a Porcelanosa dog wash.
Situated on an elevated lot between Paradise Valley, Arcadia and Biltmore, this home is minutes from PHX Sky Harbor, PVCC, Biltmore Fashion Park, Scottsdale Fashion Square, and Phoenix Country Day School. This property epitomizes luxury living in Arizona.
Home Details
Home Type
- Single Family
Est. Annual Taxes
- $21,240
Year Built
- Built in 2014
Lot Details
- 0.82 Acre Lot
- Desert faces the front and back of the property
- Block Wall Fence
- Artificial Turf
Parking
- 3 Car Garage
- Electric Vehicle Home Charger
- Garage Door Opener
- Gated Parking
Property Views
- City Lights
- Mountain
Home Design
- Contemporary Architecture
- Roof Updated in 2022
- Foam Roof
- Block Exterior
- Metal Construction or Metal Frame
- Stucco
Interior Spaces
- 6,495 Sq Ft Home
- 3-Story Property
- Ceiling height of 9 feet or more
- Gas Fireplace
- Double Pane Windows
- Roller Shields
- Living Room with Fireplace
- Smart Home
Kitchen
- Eat-In Kitchen
- Breakfast Bar
- Gas Cooktop
- Built-In Microwave
- Kitchen Island
- Granite Countertops
Flooring
- Floors Updated in 2022
- Wood
- Tile
Bedrooms and Bathrooms
- 4 Bedrooms
- Bathroom Updated in 2022
- Primary Bathroom is a Full Bathroom
- 4.5 Bathrooms
- Dual Vanity Sinks in Primary Bathroom
- Bathtub With Separate Shower Stall
Pool
- Pool Updated in 2022
- Heated Spa
- Heated Pool
Outdoor Features
- Balcony
- Patio
- Outdoor Fireplace
- Fire Pit
- Gazebo
- Built-In Barbecue
Additional Homes
- Guest House
Schools
- Madison Elementary School
- Madison #1 Middle School
- Camelback High School
Utilities
- Refrigerated Cooling System
- Heating Available
- Water Filtration System
- High Speed Internet
Listing and Financial Details
- Tax Lot 17
- Assessor Parcel Number 164-11-020-C
Community Details
Overview
- No Home Owners Association
- Association fees include no fees
- Built by Custom
- Alta Vista Park Subdivision
Recreation
- Bike Trail
Map
Home Values in the Area
Average Home Value in this Area
Property History
| Date | Event | Price | Change | Sq Ft Price |
|---|---|---|---|---|
| 02/21/2025 02/21/25 | Sold | $3,750,000 | -6.2% | $577 / Sq Ft |
| 12/04/2024 12/04/24 | For Sale | $3,999,000 | +6.6% | $616 / Sq Ft |
| 12/02/2024 12/02/24 | Off Market | $3,750,000 | -- | -- |
| 12/01/2024 12/01/24 | Price Changed | $3,999,000 | -5.9% | $616 / Sq Ft |
| 06/17/2024 06/17/24 | Price Changed | $4,250,000 | +1.2% | $654 / Sq Ft |
| 06/16/2024 06/16/24 | Price Changed | $4,200,000 | -6.7% | $647 / Sq Ft |
| 05/23/2024 05/23/24 | For Sale | $4,500,000 | +81.5% | $693 / Sq Ft |
| 04/13/2021 04/13/21 | Sold | $2,480,000 | -3.8% | $382 / Sq Ft |
| 03/10/2021 03/10/21 | Pending | -- | -- | -- |
| 03/06/2021 03/06/21 | For Sale | $2,579,000 | +43.3% | $397 / Sq Ft |
| 02/19/2019 02/19/19 | Sold | $1,800,000 | -12.2% | $277 / Sq Ft |
| 12/22/2018 12/22/18 | For Sale | $2,050,000 | -- | $316 / Sq Ft |
Tax History
| Year | Tax Paid | Tax Assessment Tax Assessment Total Assessment is a certain percentage of the fair market value that is determined by local assessors to be the total taxable value of land and additions on the property. | Land | Improvement |
|---|---|---|---|---|
| 2025 | $21,841 | $180,681 | -- | -- |
| 2024 | $21,240 | $172,078 | -- | -- |
| 2023 | $21,240 | $237,560 | $47,510 | $190,050 |
| 2022 | $20,589 | $176,260 | $35,250 | $141,010 |
| 2021 | $20,772 | $168,150 | $33,630 | $134,520 |
| 2020 | $20,440 | $167,080 | $33,410 | $133,670 |
| 2019 | $19,976 | $187,260 | $37,450 | $149,810 |
| 2018 | $9,784 | $80,930 | $16,180 | $64,750 |
| 2017 | $9,323 | $76,200 | $15,240 | $60,960 |
| 2016 | $9,001 | $74,700 | $14,940 | $59,760 |
| 2015 | $6,406 | $55,024 | $55,024 | $0 |
Mortgage History
| Date | Status | Loan Amount | Loan Type |
|---|---|---|---|
| Open | $1,250,000 | Seller Take Back | |
| Previous Owner | $1,984,000 | New Conventional | |
| Previous Owner | $1,440,000 | New Conventional | |
| Previous Owner | $2,600,000 | Future Advance Clause Open End Mortgage | |
| Previous Owner | $2,000,000 | Commercial | |
| Previous Owner | $750,000 | Unknown | |
| Previous Owner | $940,000 | Stand Alone Refi Refinance Of Original Loan | |
| Previous Owner | $370,000 | Unknown | |
| Previous Owner | $510,000 | Stand Alone Refi Refinance Of Original Loan | |
| Previous Owner | $560,000 | New Conventional | |
| Previous Owner | $475,000 | Unknown | |
| Previous Owner | $250,000 | Unknown | |
| Previous Owner | $280,000 | Seller Take Back |
Deed History
| Date | Type | Sale Price | Title Company |
|---|---|---|---|
| Warranty Deed | $3,750,000 | Fidelity National Title Agency | |
| Warranty Deed | $2,480,000 | Wfg National Title Ins Co | |
| Warranty Deed | $2,480,000 | Wfg National Title Insurance C | |
| Warranty Deed | $1,800,000 | Chicago Title Agency Inc | |
| Interfamily Deed Transfer | -- | First American Title Ins Co | |
| Trustee Deed | $541,986 | Security Title Agency | |
| Warranty Deed | $940,000 | Equity Title Agency Inc | |
| Special Warranty Deed | $350,000 | Westland Title Agency | |
| Gift Deed | -- | -- |
Similar Homes in the area
Source: Arizona Regional Multiple Listing Service (ARMLS)
MLS Number: 6709153
APN: 164-11-020C
- 3047 E Marshall Ave
- 94 Biltmore Estate
- 87 Biltmore Estate
- 3282 E Palo Verde Dr
- 8 Biltmore Estate Unit 212
- 8 Biltmore Estate Unit 123
- 15 Biltmore Estates Dr
- 5524 N Homestead Ln
- 8 Biltmore Estates Dr Unit 310
- 8 Biltmore Estates Dr Unit 117
- 8 Biltmore Estates Dr Unit 109
- 84 Biltmore Est --
- 6120 N 31st Ct
- 6124 N 31st Ct
- 2 Biltmore Estates Dr Unit 115
- 5136 N 31st Place Unit 614
- 5136 N 31st Place Unit 648
- 5136 N 31st Place Unit 612
- 5136 N 31st Place Unit 626
- 5132 N 31st Way Unit 123
