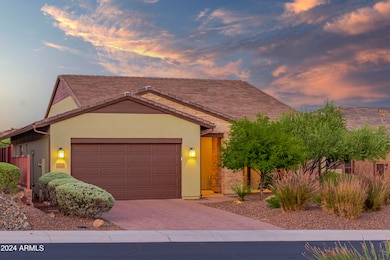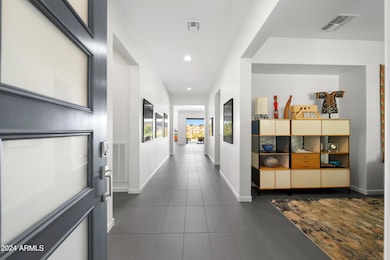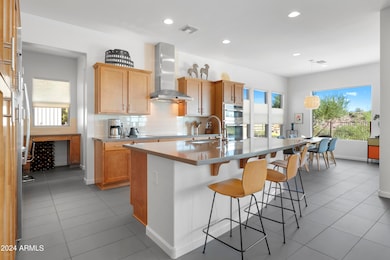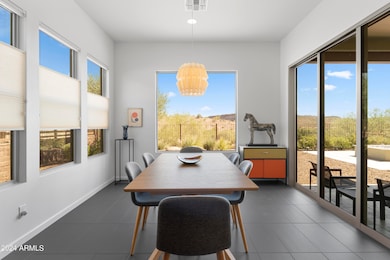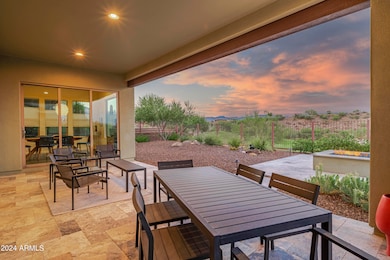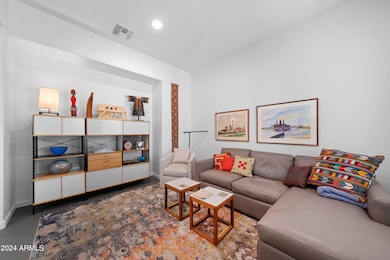
3198 Rising Sun Ridge Wickenburg, AZ 85390
Estimated payment $5,289/month
Highlights
- Concierge
- Fitness Center
- Mountain View
- On Golf Course
- Gated with Attendant
- Clubhouse
About This Home
Location and Views! The sought after Brasada floor plan is located on a Premium Golf Course Lot! This Spectacular 2 Bedroom 2.5 Bath home with Den and Bonus office includes Built-In Stainless-Steel Kitchen Appliances, Quartz Countertops, Subway Tile Backsplash and Large Center Island. Great Room w/Extra Large Rolling Wall of Glass and Dining Room also with Rolling Wall of Glass leading to the Large Covered Travertine Patio that Features a walk path to the cozy fire pit overlooking the Par 3 # 4 hole at Private Wickenburg Ranch Golf & Social Club. The Master Suite has Sliding Glass Door to Private Patio Area and a Master Bath that includes the fully tiled gorgeous Spa Shower w/ Soaking Tub. Guest Room includes in suite bath w/Cultured Marble Counters and Shower.
Open House Schedule
-
Saturday, April 26, 202511:00 am to 2:00 pm4/26/2025 11:00:00 AM +00:004/26/2025 2:00:00 PM +00:00New Price!Add to Calendar
Home Details
Home Type
- Single Family
Est. Annual Taxes
- $2,669
Year Built
- Built in 2015
Lot Details
- 8,775 Sq Ft Lot
- On Golf Course
- Desert faces the front and back of the property
- Wrought Iron Fence
- Front and Back Yard Sprinklers
- Sprinklers on Timer
HOA Fees
- $449 Monthly HOA Fees
Parking
- 2 Car Garage
Home Design
- Wood Frame Construction
- Tile Roof
- Stone Exterior Construction
- Stucco
Interior Spaces
- 2,191 Sq Ft Home
- 1-Story Property
- Ceiling height of 9 feet or more
- Double Pane Windows
- Tile Flooring
- Mountain Views
- Security System Owned
Kitchen
- Eat-In Kitchen
- Built-In Microwave
- Kitchen Island
Bedrooms and Bathrooms
- 2 Bedrooms
- Primary Bathroom is a Full Bathroom
- 2.5 Bathrooms
- Dual Vanity Sinks in Primary Bathroom
- Bathtub With Separate Shower Stall
Schools
- Hassayampa Elementary School
- Vulture Peak Middle School
- Wickenburg High School
Utilities
- Cooling Available
- Heating System Uses Propane
- High Speed Internet
- Cable TV Available
Listing and Financial Details
- Tax Lot 160
- Assessor Parcel Number 201-02-273
Community Details
Overview
- Association fees include ground maintenance
- Aam, Llc Association, Phone Number (928) 684-8789
- Built by Shea
- Wickenburg Ranch Parcel R Subdivision, Brasada Floorplan
Amenities
- Concierge
- Clubhouse
- Theater or Screening Room
- Recreation Room
Recreation
- Golf Course Community
- Tennis Courts
- Community Playground
- Fitness Center
- Heated Community Pool
- Community Spa
- Bike Trail
Security
- Gated with Attendant
Map
Home Values in the Area
Average Home Value in this Area
Tax History
| Year | Tax Paid | Tax Assessment Tax Assessment Total Assessment is a certain percentage of the fair market value that is determined by local assessors to be the total taxable value of land and additions on the property. | Land | Improvement |
|---|---|---|---|---|
| 2024 | $3,135 | $65,993 | -- | -- |
| 2023 | $3,135 | $52,557 | $19,402 | $33,155 |
| 2022 | $2,654 | $43,555 | $14,261 | $29,294 |
| 2021 | $2,680 | $46,086 | $15,012 | $31,074 |
| 2020 | $2,712 | $0 | $0 | $0 |
| 2019 | $2,763 | $0 | $0 | $0 |
| 2018 | $2,686 | $0 | $0 | $0 |
| 2017 | $2,697 | $0 | $0 | $0 |
| 2016 | $964 | $0 | $0 | $0 |
| 2015 | -- | $0 | $0 | $0 |
Property History
| Date | Event | Price | Change | Sq Ft Price |
|---|---|---|---|---|
| 04/16/2025 04/16/25 | Price Changed | $829,000 | -2.5% | $378 / Sq Ft |
| 03/08/2025 03/08/25 | Price Changed | $849,950 | -4.4% | $388 / Sq Ft |
| 01/18/2025 01/18/25 | For Sale | $889,000 | -- | $406 / Sq Ft |
Deed History
| Date | Type | Sale Price | Title Company |
|---|---|---|---|
| Special Warranty Deed | $628,880 | Security Title Agency Escrow | |
| Special Warranty Deed | -- | Security Title Agency Escrow |
Mortgage History
| Date | Status | Loan Amount | Loan Type |
|---|---|---|---|
| Open | $50,000 | Credit Line Revolving | |
| Open | $250,000 | New Conventional |
Similar Homes in Wickenburg, AZ
Source: Arizona Regional Multiple Listing Service (ARMLS)
MLS Number: 6807257
APN: 201-02-273
- 3205 Rising Sun Ridge
- 3248 Rising Sun Ridge
- 3285 Big Sky Dr
- 3691 Quartz Cir
- 3335 Rising Sun Ridge
- 3335 Big Sky Dr
- 3350 Big Sky Dr
- 3355 Big Sky Dr
- 3355 Rising Sun Ridge
- 3410 Maverick Dr
- 3440 Maverick Dr
- 3281 Maverick Dr
- 3285 Maverick Dr
- 3664 Ridgeview Terrace
- 3623 Stampede Dr
- 3820 Ridge Runner Way
- 3212 Dinner Bell Dr
- 3756 Goldmine Canyon Way
- 3935 Bright Sky Ct
- 3735 Gold Ridge Rd

