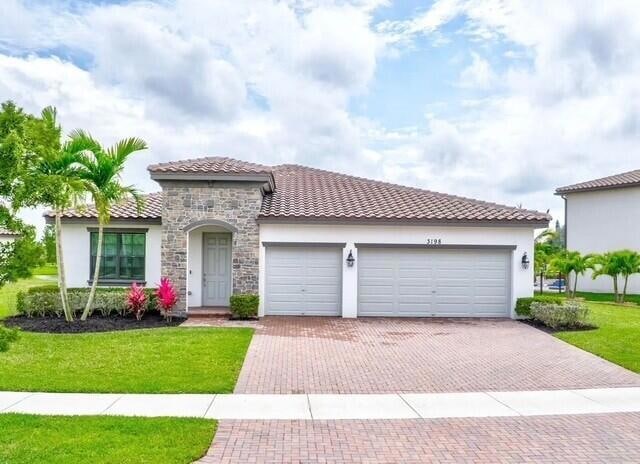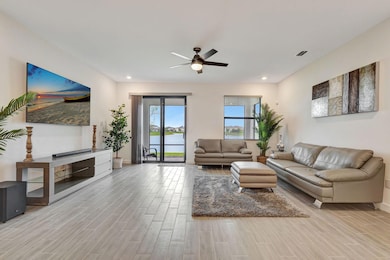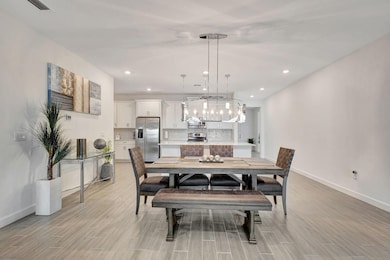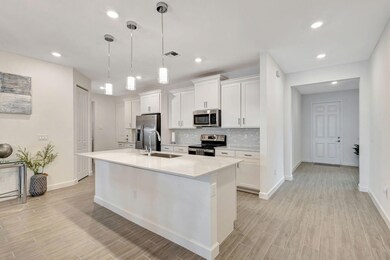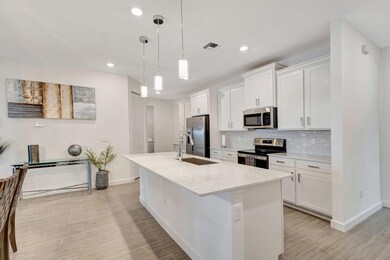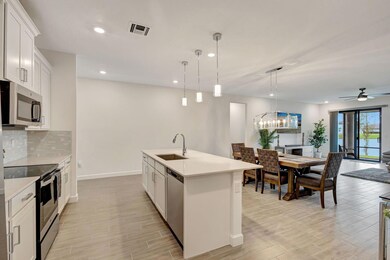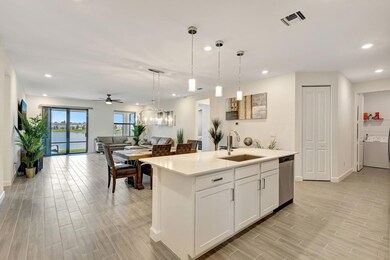
3198 Streng Ln Royal Palm Beach, FL 33411
Estimated payment $5,189/month
Highlights
- Lake Front
- Gated Community
- Great Room
- Royal Palm Beach Elementary School Rated A-
- Vaulted Ceiling
- Community Pool
About This Home
Welcome to Your Dream Lakefront Home! Brand new construction meets timeless elegance in this impeccable property that's virtually untouched. Perfectly positioned to showcase massive lake views, every day feels like a retreat in your exclusive sanctuary. Key Features include; an expansive, open floor plan designed for both entertaining and comfortable family living. Featuring 4 generous bedrooms plus a flexible bonus room to suit your unique needs. Revel in sleek wood-look tile throughout the living areas, paired with impact windows and doors that enhance safety, energy efficiency, and provide uninterrupted views. The Kitchen is the heart of this home boasting quartz countertops, custom cabinetry, a large island, a coffee bar.
Open House Schedule
-
Sunday, April 27, 20251:00 to 3:00 pm4/27/2025 1:00:00 PM +00:004/27/2025 3:00:00 PM +00:00Add to Calendar
Home Details
Home Type
- Single Family
Est. Annual Taxes
- $10,752
Year Built
- Built in 2022
Lot Details
- 10,851 Sq Ft Lot
- Lake Front
- Property is zoned PO(cit
HOA Fees
- $303 Monthly HOA Fees
Parking
- 3 Car Attached Garage
Interior Spaces
- 2,300 Sq Ft Home
- 1-Story Property
- Furnished or left unfurnished upon request
- Vaulted Ceiling
- Entrance Foyer
- Great Room
- Open Floorplan
- Formal Dining Room
- Den
- Lake Views
Kitchen
- Electric Range
- Microwave
- Dishwasher
- Disposal
Flooring
- Carpet
- Ceramic Tile
Bedrooms and Bathrooms
- 4 Bedrooms
- Split Bedroom Floorplan
- Walk-In Closet
- 2 Full Bathrooms
- Dual Sinks
- Separate Shower in Primary Bathroom
Laundry
- Laundry Room
- Dryer
- Washer
Home Security
- Home Security System
- Security Gate
- Impact Glass
Outdoor Features
- Patio
Schools
- H. L. Johnson Elementary School
- Crestwood Middle School
- Royal Palm Beach High School
Utilities
- Central Air
- Heating Available
- Electric Water Heater
Listing and Financial Details
- Assessor Parcel Number 72414315150003160
Community Details
Overview
- Association fees include common areas, recreation facilities
- Built by Lennar
- Crestwood North Replat Tw Subdivision
Recreation
- Tennis Courts
- Community Pool
Security
- Resident Manager or Management On Site
- Gated Community
Map
Home Values in the Area
Average Home Value in this Area
Tax History
| Year | Tax Paid | Tax Assessment Tax Assessment Total Assessment is a certain percentage of the fair market value that is determined by local assessors to be the total taxable value of land and additions on the property. | Land | Improvement |
|---|---|---|---|---|
| 2024 | $10,752 | $580,238 | -- | -- |
| 2023 | $10,035 | $536,906 | $165,000 | $371,906 |
| 2022 | $2,028 | $85,800 | $0 | $0 |
| 2021 | $1,505 | $78,000 | $78,000 | $0 |
Property History
| Date | Event | Price | Change | Sq Ft Price |
|---|---|---|---|---|
| 04/09/2025 04/09/25 | For Sale | $715,000 | -- | $311 / Sq Ft |
Deed History
| Date | Type | Sale Price | Title Company |
|---|---|---|---|
| Special Warranty Deed | $682,001 | New Title Company Name |
Mortgage History
| Date | Status | Loan Amount | Loan Type |
|---|---|---|---|
| Previous Owner | $545,600 | New Conventional |
Similar Homes in the area
Source: BeachesMLS
MLS Number: R11079953
APN: 72-41-43-15-15-000-3160
- 3134 Streng Ln
- 3118 Streng Ln
- 116 Churchill Dr
- 104 Churchill Dr
- 3202 Klays Ct
- 1321 Whitcombe Dr
- 215 Monterey Way
- 107 Saratoga Blvd E
- 2974 W Fontana Ct
- 3187 Streng Ln
- 104 Meadowlands Dr
- 130 Derby Ln
- 3243 Dunning Dr
- 3566 Haldin Place
- 11093 40th St N
- 3252 Dunning Dr
- Xxxx 40th St N
- 2535 Glendale Ct
- 112 Laurel Way
- 141 Sunflower Cir
