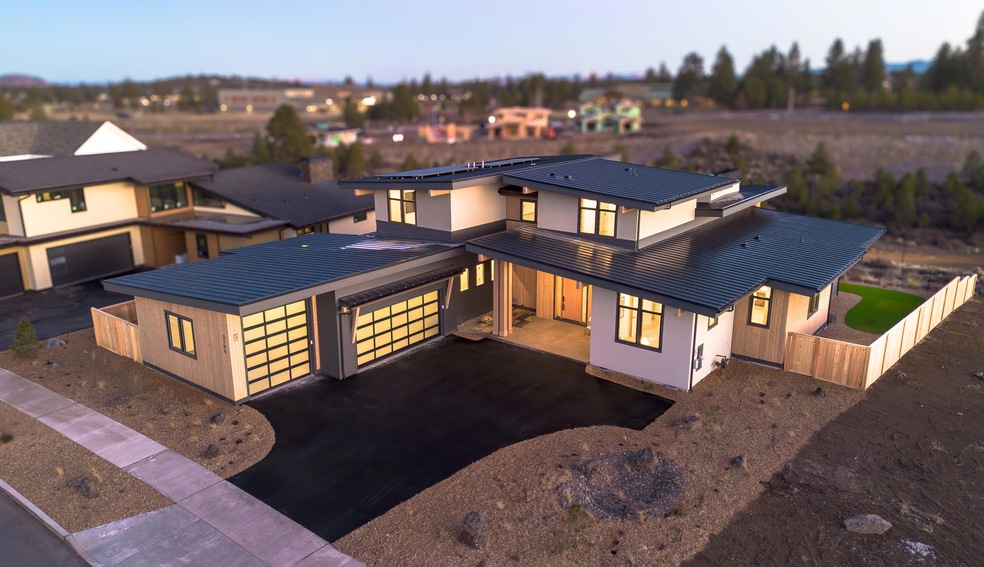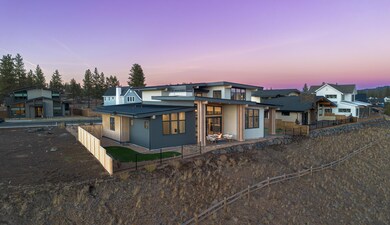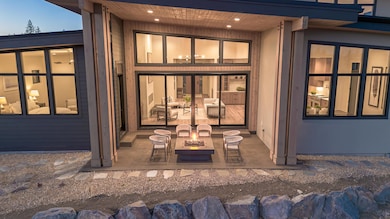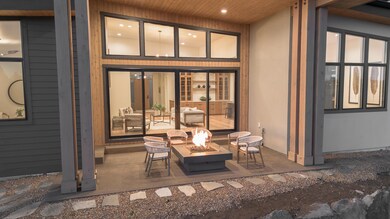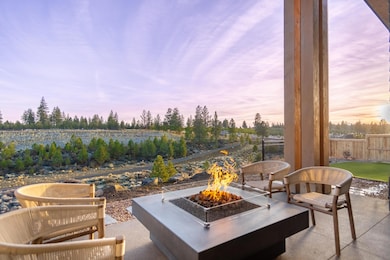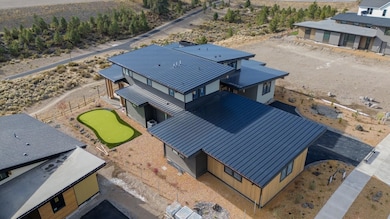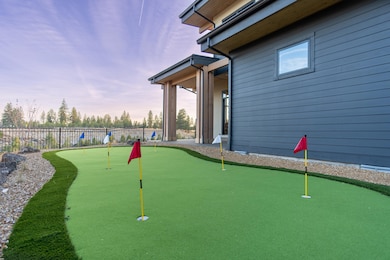
3199 NW Strickland Way Unit Lot 214 Bend, OR 97703
River West NeighborhoodHighlights
- New Construction
- Two Primary Bedrooms
- Open Floorplan
- High Lakes Elementary School Rated A-
- 0.32 Acre Lot
- 1-minute walk to Harmon Park
About This Home
As of February 2025Introducing an exquisite new luxury listing in Discovery West by COBA Award-winning builder Curtis Homes. Boasting 4331 sqft of thoughtfully designed living space, this modern home features an open floor plan perfect for entertaining, an inviting island kitchen complete with custom cabinets, stylish Dekton countertops, a complete appliance package including Sub-Zero and Wolf appliances including two wine fridges, soft close drawers, and a large walk-in pantry. The spacious primary bedroom is located on the 1st floor along with another separate ensuite bedroom downstairs. There is an office downstairs, and a bonus room upstairs perfect for gaming or movie nights. There is another ensuite bedroom upstairs and a 4th bedroom and 4th full bath. Also a spacious 3 car garage with a 11' Sprinter bay. All built on a 1/3 acre lot, this gorgeous new solar-powered Curtis Home, featuring a Tesla Gen-3 power wall, will be constructed to meet Earth Advantage energy efficiency standards.
Last Agent to Sell the Property
Harcourts The Garner Group Real Estate Brokerage Phone: 541-610-7157 License #201206316

Co-Listed By
Harcourts The Garner Group Real Estate Brokerage Phone: 541-610-7157 License #201206399
Home Details
Home Type
- Single Family
Est. Annual Taxes
- $3,512
Year Built
- Built in 2024 | New Construction
Lot Details
- 0.32 Acre Lot
- Fenced
- Landscaped
- Level Lot
- Front and Back Yard Sprinklers
- Property is zoned RS, RS
HOA Fees
- $23 Monthly HOA Fees
Parking
- 3 Car Attached Garage
- Garage Door Opener
- Driveway
Home Design
- Contemporary Architecture
- Northwest Architecture
- Stem Wall Foundation
- Frame Construction
- Metal Roof
Interior Spaces
- 4,331 Sq Ft Home
- 2-Story Property
- Open Floorplan
- Wired For Data
- Gas Fireplace
- Double Pane Windows
- ENERGY STAR Qualified Windows
- Mud Room
- Great Room with Fireplace
- Dining Room
- Home Office
- Bonus Room
- Neighborhood Views
- Laundry Room
Kitchen
- Eat-In Kitchen
- Range with Range Hood
- Microwave
- Dishwasher
- Kitchen Island
- Solid Surface Countertops
- Disposal
Flooring
- Engineered Wood
- Carpet
- Tile
Bedrooms and Bathrooms
- 4 Bedrooms
- Primary Bedroom on Main
- Double Master Bedroom
- Walk-In Closet
- Double Vanity
- Bathtub Includes Tile Surround
Home Security
- Carbon Monoxide Detectors
- Fire and Smoke Detector
Eco-Friendly Details
- Earth Advantage Certified Home
- Solar owned by seller
- Solar Heating System
Outdoor Features
- Patio
Schools
- William E Miller Elementary School
- Pacific Crest Middle School
- Summit High School
Utilities
- Forced Air Heating and Cooling System
- Natural Gas Connected
- Tankless Water Heater
Listing and Financial Details
- No Short Term Rentals Allowed
- Tax Lot 04500
- Assessor Parcel Number 288492
Community Details
Overview
- Discovery West Phase 5 Subdivision
- Property is near a preserve or public land
Recreation
- Park
Security
- Building Fire-Resistance Rating
Map
Home Values in the Area
Average Home Value in this Area
Property History
| Date | Event | Price | Change | Sq Ft Price |
|---|---|---|---|---|
| 02/18/2025 02/18/25 | Sold | $2,850,000 | -5.0% | $658 / Sq Ft |
| 12/23/2024 12/23/24 | Pending | -- | -- | -- |
| 02/29/2024 02/29/24 | For Sale | $2,999,000 | -- | $692 / Sq Ft |
Similar Homes in Bend, OR
Source: Southern Oregon MLS
MLS Number: 220177778
- 1164 NW Columbia St
- 420 NW Drake Rd
- 633 NW Portland Ave Unit 633-639
- 1259 NW Ogden Ave
- 898 NW Riverside Blvd
- 107 NW Drake Rd
- 1527 NW 10th St
- 934 NW Quincy Ave
- 3284 NW Celilo Ln Unit Lot 175
- 3291 NW Celilo Ln
- 919 NW Roanoke Ave
- 0 Fazio Ln Unit Lot 273 220187171
- 0 Fazio Ln Unit Lot 272 220180948
- 434 NW Riverside Blvd
- 1031 NW Quincy Ave
- 1650 NW 5th St
- 1638 NW 4th St
- 2 NW Hood Place
- 1414 NW Awbrey Rd Unit A
- 1506 NW Awbrey Rd
