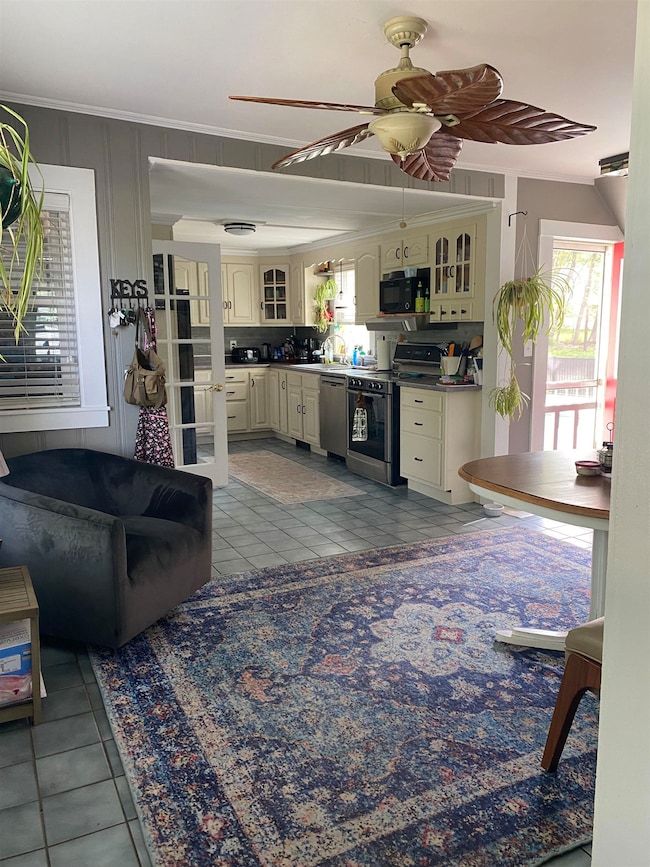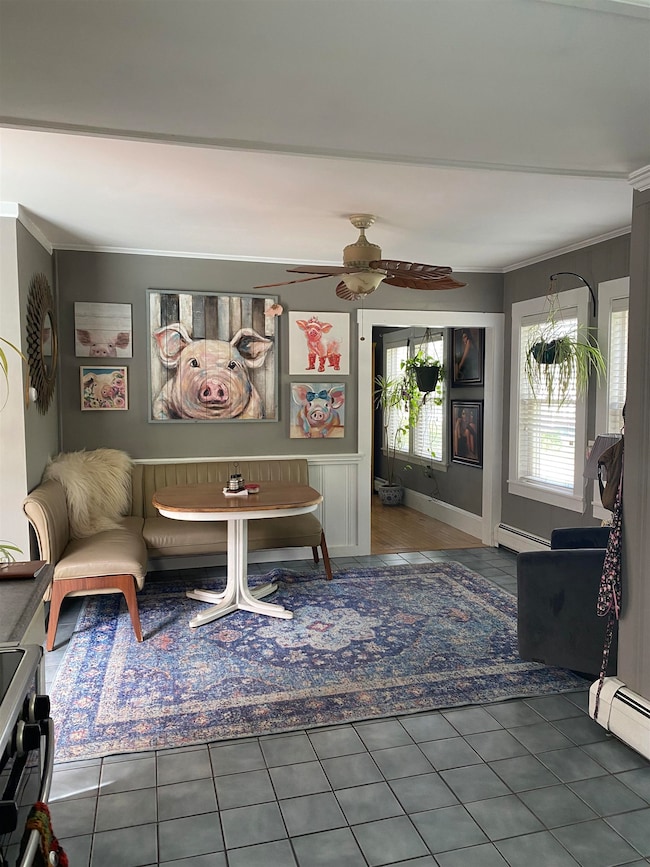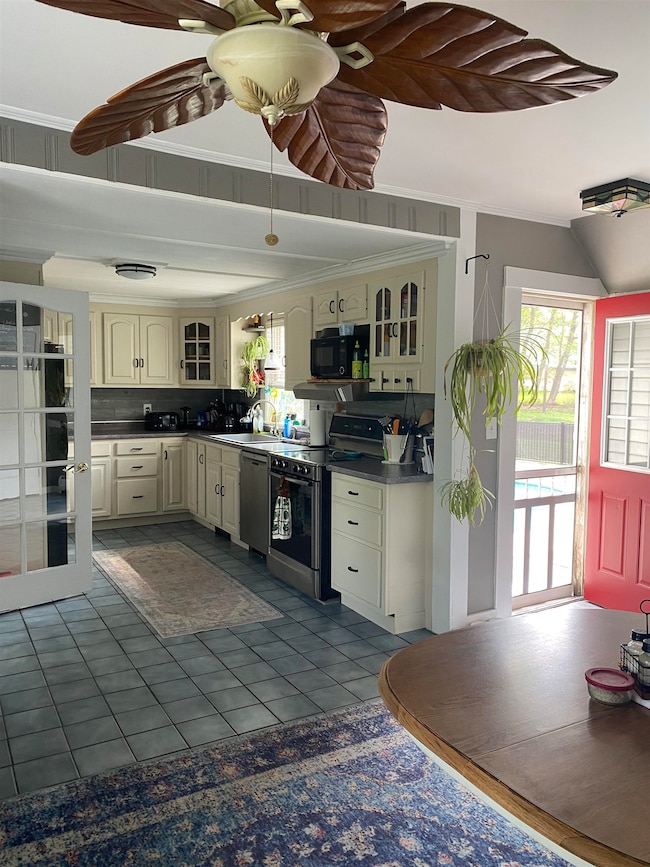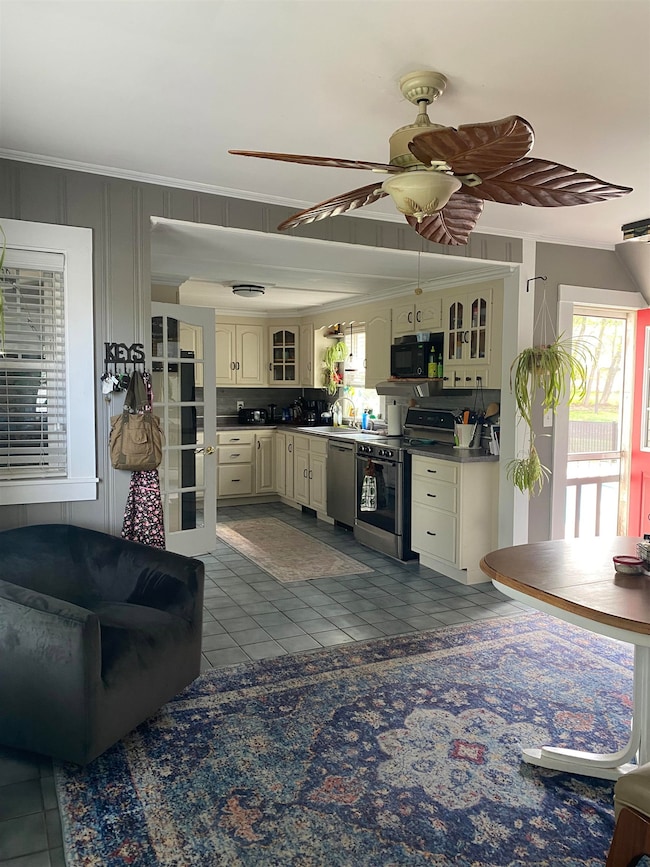
32 Adams Ave Rochester, NH 03867
Estimated payment $4,015/month
Highlights
- In Ground Pool
- Wood Flooring
- <<bathWithWhirlpoolToken>>
- Cape Cod Architecture
- Main Floor Bedroom
- Attic
About This Home
There is so much to love here, room for everyone in this spacious and unique cape with extra large addition. Enter into the new heated mudroom, take off your shoes and relax. Welcome to your eat in kitchen with plenty of cabinets, tile floor. Formal dining room with hardwood floors. Oversized living room with bay window and pellet stove, heated sunroom off the front. extra large bedrooms on first floor with double closets for everyone, full bathroom with walk in shower and spa tub. New vinyl plank flooring in 2023. Make your way upstairs to 3 additional bedroom with hardwood flooring and a full bath. Head outside to the fenced in-ground pool to cool off or entertain friends/family. Garden for growing vegtables. Two car detached garage. Great walking neighborhood. Potential for another lot with variance. Owner is licensed broker.
Home Details
Home Type
- Single Family
Est. Annual Taxes
- $7,092
Year Built
- Built in 1922
Lot Details
- 0.61 Acre Lot
- Level Lot
- Property is zoned R1
Parking
- 2 Car Detached Garage
- Driveway
Home Design
- Cape Cod Architecture
- Brick Foundation
- Concrete Foundation
- Architectural Shingle Roof
- Membrane Roofing
- Vinyl Siding
Interior Spaces
- Property has 2 Levels
- Ceiling Fan
- Blinds
- Mud Room
- Dining Room
- Heated Enclosed Porch
- Fire and Smoke Detector
- Attic
Kitchen
- Stove
- Range Hood
- <<microwave>>
- Dishwasher
Flooring
- Wood
- Ceramic Tile
- Vinyl Plank
Bedrooms and Bathrooms
- 5 Bedrooms
- Main Floor Bedroom
- 2 Full Bathrooms
- <<bathWithWhirlpoolToken>>
Laundry
- Laundry on main level
- Dryer
- Washer
Basement
- Basement Fills Entire Space Under The House
- Interior Basement Entry
Accessible Home Design
- Accessible Full Bathroom
- Doors are 36 inches wide or more
Utilities
- Pellet Stove burns compressed wood to generate heat
- Baseboard Heating
- Hot Water Heating System
- Gas Available at Street
- Phone Available
- Cable TV Available
Additional Features
- In Ground Pool
- City Lot
Listing and Financial Details
- Tax Lot 0068
- Assessor Parcel Number 0119
Map
Home Values in the Area
Average Home Value in this Area
Tax History
| Year | Tax Paid | Tax Assessment Tax Assessment Total Assessment is a certain percentage of the fair market value that is determined by local assessors to be the total taxable value of land and additions on the property. | Land | Improvement |
|---|---|---|---|---|
| 2024 | $7,092 | $477,600 | $102,200 | $375,400 |
| 2023 | $7,519 | $292,100 | $56,500 | $235,600 |
| 2022 | $7,311 | $289,200 | $56,500 | $232,700 |
| 2021 | $7,129 | $289,200 | $56,500 | $232,700 |
| 2020 | $7,051 | $286,500 | $56,500 | $230,000 |
| 2019 | $7,134 | $286,500 | $56,500 | $230,000 |
| 2018 | $6,349 | $230,700 | $42,400 | $188,300 |
| 2017 | $6,074 | $230,700 | $42,400 | $188,300 |
| 2016 | $5,321 | $188,300 | $42,400 | $145,900 |
| 2015 | $5,301 | $188,300 | $42,400 | $145,900 |
| 2014 | $5,173 | $188,300 | $42,400 | $145,900 |
| 2013 | $4,914 | $186,400 | $56,500 | $129,900 |
| 2012 | $4,787 | $186,400 | $56,500 | $129,900 |
Property History
| Date | Event | Price | Change | Sq Ft Price |
|---|---|---|---|---|
| 04/19/2025 04/19/25 | For Sale | $619,900 | -- | $217 / Sq Ft |
Purchase History
| Date | Type | Sale Price | Title Company |
|---|---|---|---|
| Deed | $217,500 | -- | |
| Deed | $177,000 | -- | |
| Warranty Deed | $209,400 | -- |
Mortgage History
| Date | Status | Loan Amount | Loan Type |
|---|---|---|---|
| Open | $217,500 | Purchase Money Mortgage | |
| Previous Owner | $167,520 | No Value Available |
Similar Homes in the area
Source: PrimeMLS
MLS Number: 5036985
APN: RCHE-000119-000068
- 22 S Main St Unit 204
- 55 N Main St Unit 201
- 55 N Main St Unit 404
- 20 Fownes Mill Ct
- 22-24 Lafayette St
- 28 Chestnut St Unit Upstairs
- 15 Norway Plains Rd
- 98 Old Gonic Rd
- 17 Norway Plains Rd
- 2 Pierce Dr
- 17 Felker St
- 5 Otter Brook Cir
- 231 Walnut St
- 49 Wildcat Dr
- 68 Hemingway Dr
- 5 Marwari Ln
- 148 Asteria Ln
- 7 Stillwater Cir
- 28 Old Pine Hill Rd S Unit 2
- 125 A Sullivan St






