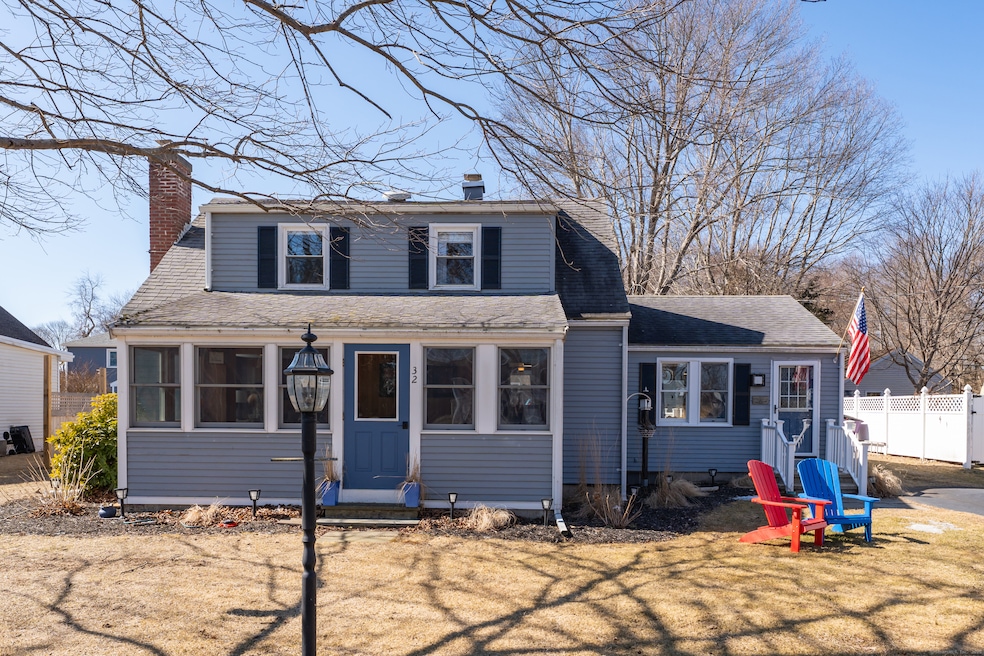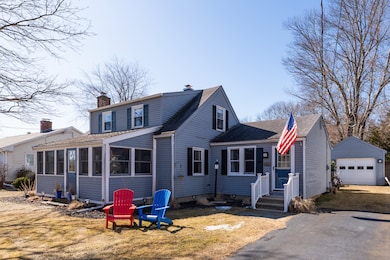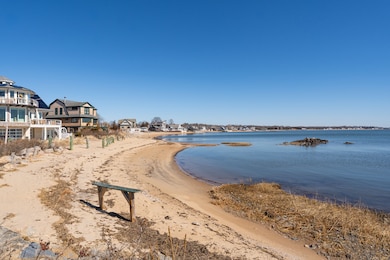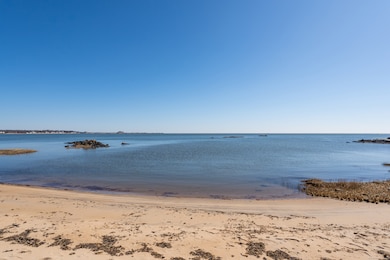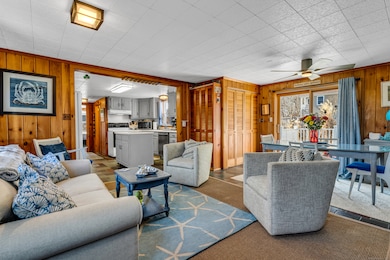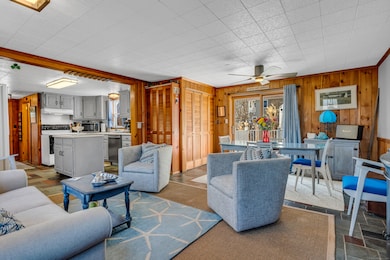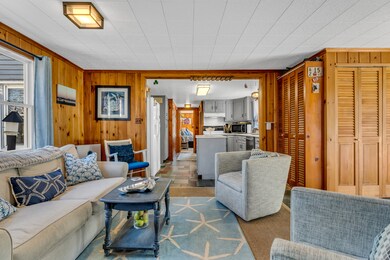32 Bassett Ln Madison, CT 06443
Madison NeighborhoodHighlights
- Cape Cod Architecture
- Deck
- Patio
- Walter C. Polson Upper Middle School Rated A
- 1 Fireplace
- Awning
About This Home
AVAILABLE FROM JULY 11 TO AUGUST 23! RENT THE ENTIRE TIME OR FOR ANY PORTION OF! 3 WEEKS = $8,000, 6 WEEKS = $16,000. Welcome to this enchanting 4 bedroom, 2 full bath home, where the beach is just a half-block stroll away! Located off Neck Road, 1 mile from the heart of Madison, CT, this residence offers the perfect blend of coastal charm and convenience. As you enter, the first floor greets you with a Family Room, through to a Kitchen, then onto the Living Room. The sunroom is a tranquil space to unwind, offering views of the outdoors and filling the home with warmth year-round. The 1st is rounded out with 2 well appointed bedrooms. The second floor is a private retreat featuring the oversized Primary Bedroom and an additional bedroom, each designed to provide a peaceful escape with ample space and comfort. Step outside to the expansive outdoor deck, where you can soak up the sun or entertain guests in the sea breeze. The fenced yard ensures privacy, while the patio with an awning offers a shaded sanctuary for those long summer days. This home's prime location near the beach allows for endless days of sand and surf, while the close proximity to downtown Madison ensures all the conveniences of town living are just moments away. If you are seeking a seasonal getaway, this home offers a lifestyle of ease and relaxation. NO PETS.
Home Details
Home Type
- Single Family
Est. Annual Taxes
- $9,401
Year Built
- Built in 1949
Lot Details
- 9,148 Sq Ft Lot
- Level Lot
- Property is zoned R-3
Home Design
- Cape Cod Architecture
- Clap Board Siding
Interior Spaces
- 1,530 Sq Ft Home
- 1 Fireplace
- Awning
- Partial Basement
- Laundry on main level
Kitchen
- Gas Oven or Range
- Microwave
- Dishwasher
Bedrooms and Bathrooms
- 4 Bedrooms
- 2 Full Bathrooms
Parking
- 1 Car Garage
- Parking Deck
- Private Driveway
Outdoor Features
- Deck
- Patio
Schools
- Jm Jeffrey Elementary School
- Polson Middle School
- Daniel Hand High School
Utilities
- Window Unit Cooling System
- Air Source Heat Pump
- Heating System Uses Oil
- Heating System Uses Oil Above Ground
- Electric Water Heater
- Cable TV Available
Community Details
- Association fees include property management
Listing and Financial Details
- Assessor Parcel Number 1153767
Map
Source: SmartMLS
MLS Number: 24082663
APN: MADI-000013-000000-000030
- 50 Oak Ave
- 114 Neck Rd
- 108 Neck Rd
- 146 Chittenden Field Ln
- 00 Stone Rd
- 50 Whedon Ln
- 7 Meadow Ln
- 31 Governors Way
- 31 Stony Lane Lot 3 Rd
- 31 Stony Lane Lot 6 Rd
- 31 Stony Lane Lot 2 Rd
- 63 Circle Beach Rd
- 97 Mungertown Rd
- 67 Boston Post Rd Unit 8
- 36 Jannas Ln
- 16 Rockledge Dr
- 37 Lantern Hill Rd
- 52 Allison Dr
- 1 Lantern Ct Unit 1
- 39 Horseshoe Rd
