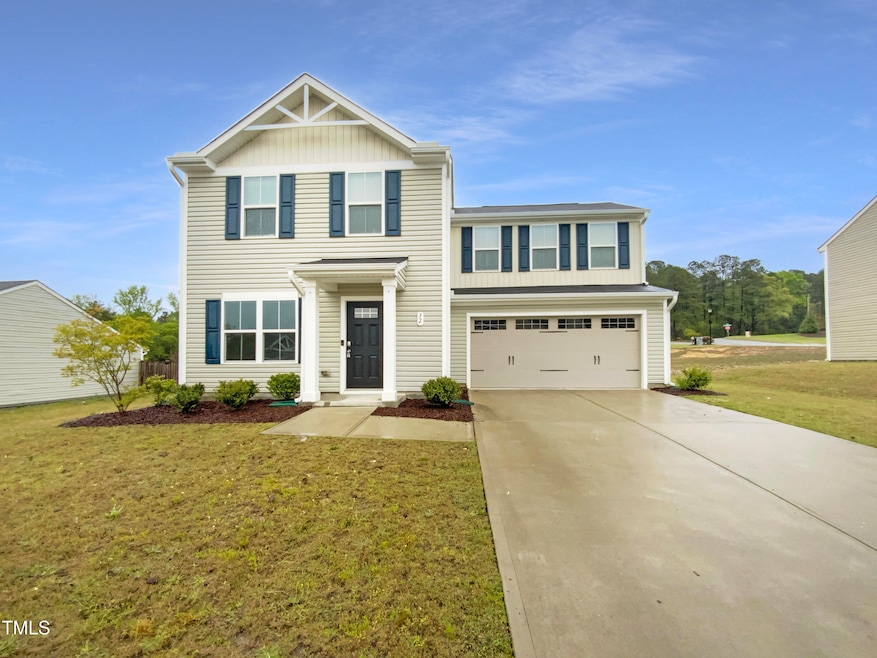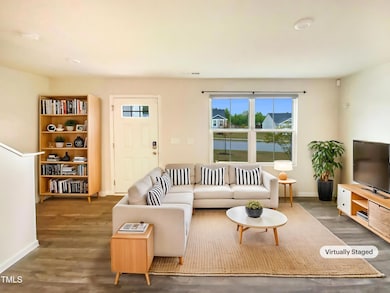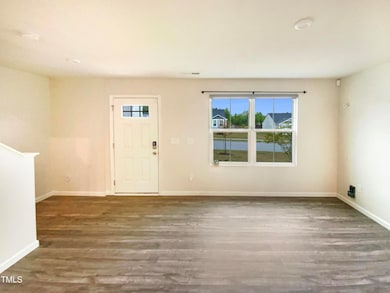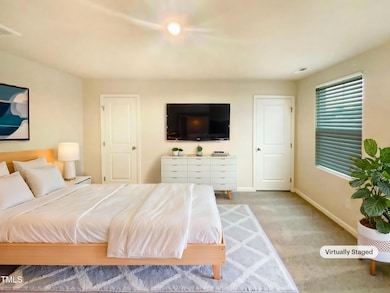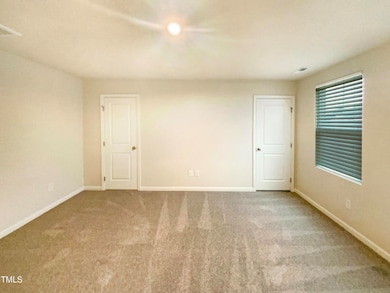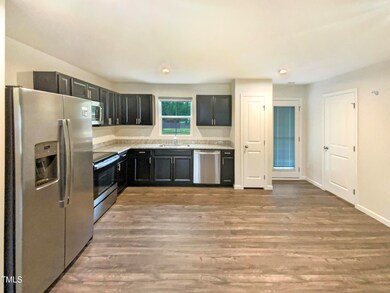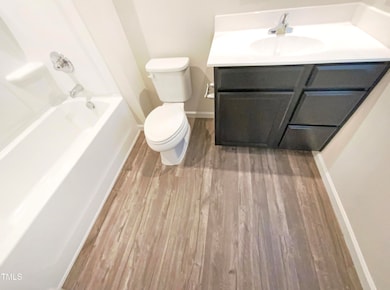
32 Bellini Dr Angier, NC 27501
Estimated payment $1,909/month
Highlights
- Transitional Architecture
- 2 Car Attached Garage
- Carpet
- Cul-De-Sac
- Central Heating and Cooling System
About This Home
Come see this charming home now on the market! This home has Partial flooring replacement in some areas. Discover a bright interior tied together with a neutral color palette. The primary bathroom features plenty of under sink storage waiting for your home organization needs. The back yard is the perfect spot to kick back with the included sitting area. A must see! This home has been virtually staged to illustrate its potential.
Open House Schedule
-
Thursday, April 24, 20258:00 am to 7:00 pm4/24/2025 8:00:00 AM +00:004/24/2025 7:00:00 PM +00:00Agent will not be present at open houseAdd to Calendar
-
Friday, April 25, 20258:00 am to 7:00 pm4/25/2025 8:00:00 AM +00:004/25/2025 7:00:00 PM +00:00Agent will not be present at open houseAdd to Calendar
Home Details
Home Type
- Single Family
Est. Annual Taxes
- $1,604
Year Built
- Built in 2020
Lot Details
- 0.35 Acre Lot
- Cul-De-Sac
HOA Fees
- $50 Monthly HOA Fees
Parking
- 2 Car Attached Garage
- 1 Open Parking Space
Home Design
- Transitional Architecture
- Slab Foundation
- Shingle Roof
- Composition Roof
- Vinyl Siding
Interior Spaces
- 1,465 Sq Ft Home
- 2-Story Property
Flooring
- Carpet
- Vinyl
Bedrooms and Bathrooms
- 3 Bedrooms
Schools
- Shawtown Lillington Elementary School
- Harnett Central Middle School
- Harnett Central High School
Utilities
- Central Heating and Cooling System
Community Details
- Association fees include unknown
- Quail Glen Association, Phone Number (833) 544-7031
- Quail Glen Subdivision
Listing and Financial Details
- Assessor Parcel Number 110662 0022 74
Map
Home Values in the Area
Average Home Value in this Area
Tax History
| Year | Tax Paid | Tax Assessment Tax Assessment Total Assessment is a certain percentage of the fair market value that is determined by local assessors to be the total taxable value of land and additions on the property. | Land | Improvement |
|---|---|---|---|---|
| 2024 | $1,604 | $219,865 | $0 | $0 |
| 2023 | $1,604 | $219,865 | $0 | $0 |
| 2022 | $1,491 | $219,865 | $0 | $0 |
| 2021 | $1,491 | $165,360 | $0 | $0 |
| 2020 | $0 | $0 | $0 | $0 |
Property History
| Date | Event | Price | Change | Sq Ft Price |
|---|---|---|---|---|
| 04/24/2025 04/24/25 | Price Changed | $309,000 | -1.3% | $211 / Sq Ft |
| 04/15/2025 04/15/25 | For Sale | $313,000 | -- | $214 / Sq Ft |
Deed History
| Date | Type | Sale Price | Title Company |
|---|---|---|---|
| Warranty Deed | $279,000 | None Listed On Document | |
| Warranty Deed | $279,000 | None Listed On Document | |
| Special Warranty Deed | $223,000 | None Available |
Mortgage History
| Date | Status | Loan Amount | Loan Type |
|---|---|---|---|
| Previous Owner | $45,000 | Credit Line Revolving | |
| Previous Owner | $211,427 | New Conventional |
Similar Homes in Angier, NC
Source: Doorify MLS
MLS Number: 10089500
APN: 110662 0022 74
- 32 Bellini Dr
- 80 Bella Vita Way
- 45 Florentine Ct
- 390 Hunting Wood Dr
- 278 Gianna Dr
- 542 Winding Creek Dr
- 556 Winding Creek Dr
- 568 Winding Creek Dr
- 580 Winding Creek Dr
- 248 Gianna Dr
- 265 Day Farm Dr
- 290 Gianna Dr
- 124 D'Ango Cir
- 539 Winding Creek Dr
- 553 Winding Creek Dr
- 579 Winding Creek Dr
- 449 Winding Creek Dr
- 234 Day Farm Dr
- 243 Day Farm Dr
- 213 Day Farm Dr
