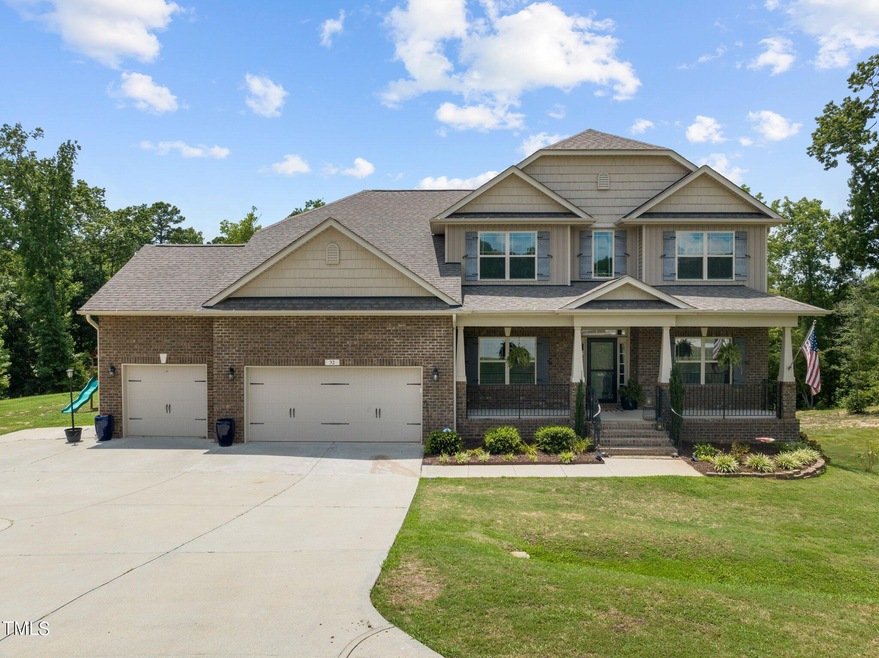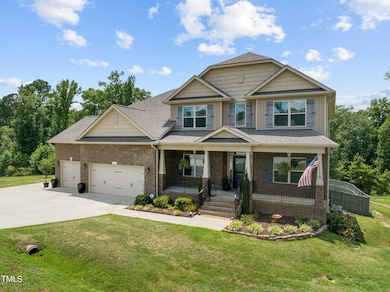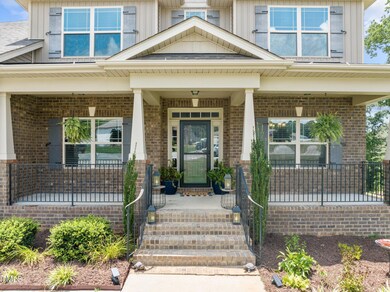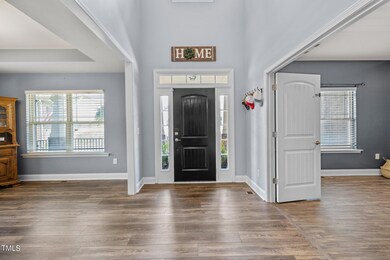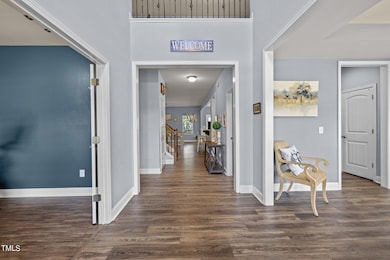
32 Big Oak Ct Benson, NC 27504
Elevation NeighborhoodHighlights
- Basketball Court
- View of Trees or Woods
- Traditional Architecture
- In Ground Pool
- Open Floorplan
- Main Floor Primary Bedroom
About This Home
As of January 2025Back on the market at no fault to sellers! Don't miss this opportunity to purchase this beautiful EAST FACING, 5 BEDROOM home!!
Conveniently located just off of HWY-50 this home has so much to offer! From the 3 car garage and extra parking pad on the driveway, to the SALT WATER IN-GROUND POOL. At 1.11 acres this CUL-DE-SAC home backs up to the woods! The yard is landscaped with newly planted crepe myrtle, dog wood, and pine trees around the perimeter and retaining walls. The FENCED entertainment space is just waiting for you to enjoy with a salt water pool, HUGE cement patio, and a separate cement pad that has ELECTRIC CONNECTIONS FOR HOT TUB! Be sure to check out the enormous WALK-IN CRAWL SPACE perfect for storage!
Inside the home, you will find: A DEDICATED front office with French doors; An OPEN LIVING space and features the large kitchen that includes a breakfast bar, granite counter tops, and space for a kitchen table; DEDICATED dining room; FIRST FLOOR PRIMARY with ensuite bath and walk-in closet. Just off the kitchen is the FRESHLY STAINED SCREENED PORCH with stairs that lead down to the pool. Upstairs you will find 4 additional bedrooms, 2 full baths, a LARGE BONUS/MEDIA ROOM and a walk-in attic for storage. BRAND NEW CARPETS AND FRESHLY PAINTED INTERIOR!!
Come and see this fantastic Gem in Benson!
Home Details
Home Type
- Single Family
Est. Annual Taxes
- $3,176
Year Built
- Built in 2017
Lot Details
- 1.11 Acre Lot
- Cul-De-Sac
- East Facing Home
- Wood Fence
- Landscaped
- Sloped Lot
- Cleared Lot
- Few Trees
- Garden
- Back Yard Fenced and Front Yard
HOA Fees
- $30 Monthly HOA Fees
Parking
- 3 Car Attached Garage
- Parking Pad
- Inside Entrance
- Front Facing Garage
- Garage Door Opener
- Private Driveway
Property Views
- Woods
- Pool
Home Design
- Traditional Architecture
- Brick Veneer
- Block Foundation
- Architectural Shingle Roof
- Vinyl Siding
Interior Spaces
- 3,812 Sq Ft Home
- 2-Story Property
- Open Floorplan
- Tray Ceiling
- Ceiling Fan
- 1 Fireplace
- Double Pane Windows
- Insulated Windows
- Shutters
- Blinds
- Aluminum Window Frames
- Window Screens
- Entrance Foyer
- Family Room
- Breakfast Room
- Dining Room
- Home Office
- Bonus Room
- Storage
- Scuttle Attic Hole
Kitchen
- Breakfast Bar
- Electric Range
- Microwave
- Dishwasher
- Granite Countertops
Flooring
- Carpet
- Luxury Vinyl Tile
Bedrooms and Bathrooms
- 5 Bedrooms
- Primary Bedroom on Main
- Walk-In Closet
- Double Vanity
- Private Water Closet
- Bathtub with Shower
- Shower Only
- Walk-in Shower
Laundry
- Laundry Room
- Laundry on main level
- Washer and Electric Dryer Hookup
Home Security
- Home Security System
- Smart Thermostat
- Storm Doors
- Carbon Monoxide Detectors
- Fire and Smoke Detector
Pool
- In Ground Pool
- Saltwater Pool
Outdoor Features
- Basketball Court
- Fire Pit
- Rain Gutters
Schools
- Benson Elementary And Middle School
- S Johnston High School
Horse Facilities and Amenities
- Grass Field
Utilities
- Forced Air Zoned Heating and Cooling System
- Electric Water Heater
- Septic Tank
- Septic System
- Phone Available
- Cable TV Available
Listing and Financial Details
- Assessor Parcel Number 07E07045Y
Community Details
Overview
- Association fees include storm water maintenance
- The Preserve HOA, Phone Number (919) 771-4039
- The Preserve Subdivision
Recreation
- Community Playground
Map
Home Values in the Area
Average Home Value in this Area
Property History
| Date | Event | Price | Change | Sq Ft Price |
|---|---|---|---|---|
| 01/31/2025 01/31/25 | Sold | $615,000 | -1.6% | $161 / Sq Ft |
| 11/14/2024 11/14/24 | Pending | -- | -- | -- |
| 10/22/2024 10/22/24 | Price Changed | $624,900 | -2.2% | $164 / Sq Ft |
| 09/26/2024 09/26/24 | Price Changed | $639,000 | -1.5% | $168 / Sq Ft |
| 09/05/2024 09/05/24 | Price Changed | $649,000 | 0.0% | $170 / Sq Ft |
| 09/05/2024 09/05/24 | For Sale | $649,000 | -1.7% | $170 / Sq Ft |
| 08/03/2024 08/03/24 | Pending | -- | -- | -- |
| 07/12/2024 07/12/24 | For Sale | $660,000 | -- | $173 / Sq Ft |
Tax History
| Year | Tax Paid | Tax Assessment Tax Assessment Total Assessment is a certain percentage of the fair market value that is determined by local assessors to be the total taxable value of land and additions on the property. | Land | Improvement |
|---|---|---|---|---|
| 2024 | $3,256 | $401,970 | $30,000 | $371,970 |
| 2023 | $3,176 | $401,970 | $30,000 | $371,970 |
| 2022 | $3,336 | $401,970 | $30,000 | $371,970 |
| 2021 | $3,336 | $401,970 | $30,000 | $371,970 |
| 2020 | $3,457 | $401,970 | $30,000 | $371,970 |
| 2019 | $3,311 | $384,950 | $30,000 | $354,950 |
| 2018 | $3,008 | $341,860 | $30,000 | $311,860 |
Mortgage History
| Date | Status | Loan Amount | Loan Type |
|---|---|---|---|
| Open | $492,000 | New Conventional | |
| Previous Owner | $80,000 | Credit Line Revolving | |
| Previous Owner | $316,122 | VA | |
| Previous Owner | $332,906 | VA |
Deed History
| Date | Type | Sale Price | Title Company |
|---|---|---|---|
| Warranty Deed | $615,000 | None Listed On Document | |
| Warranty Deed | $326,000 | Morehead Title Insurance Co | |
| Warranty Deed | $800,000 | None Available |
Similar Homes in Benson, NC
Source: Doorify MLS
MLS Number: 10039590
APN: 07E07045Y
- 171 Wynd Crest Way
- 153 Wynd Crest Way
- 24 Cider Ct
- 8 Pal Ct
- 22 Wynd Crest Way
- 13 Parkers Pointe Dr
- 19 E American Marigold Dr Unit 34
- 14 E American Marigold Dr Unit 65
- 37 E American Marigold Dr Unit 35
- 34 E American Marigold Dr Unit 64
- 52 E American Marigold Dr Unit 63
- 69 White Azalea Way Homesite 81
- 33 White Azalea Way Homesite 80
- 271 White Azalea Way Homesite 30
- 6349 Elevation Rd
- 6383 Elevation Rd
- 209 E American Marigold Dr Unit 44
- 219 E American Marigold Dr Unit 45
- Lot 2 Bailey's Crossroads Rd
- 249 Bailey's Crossroads Rd
