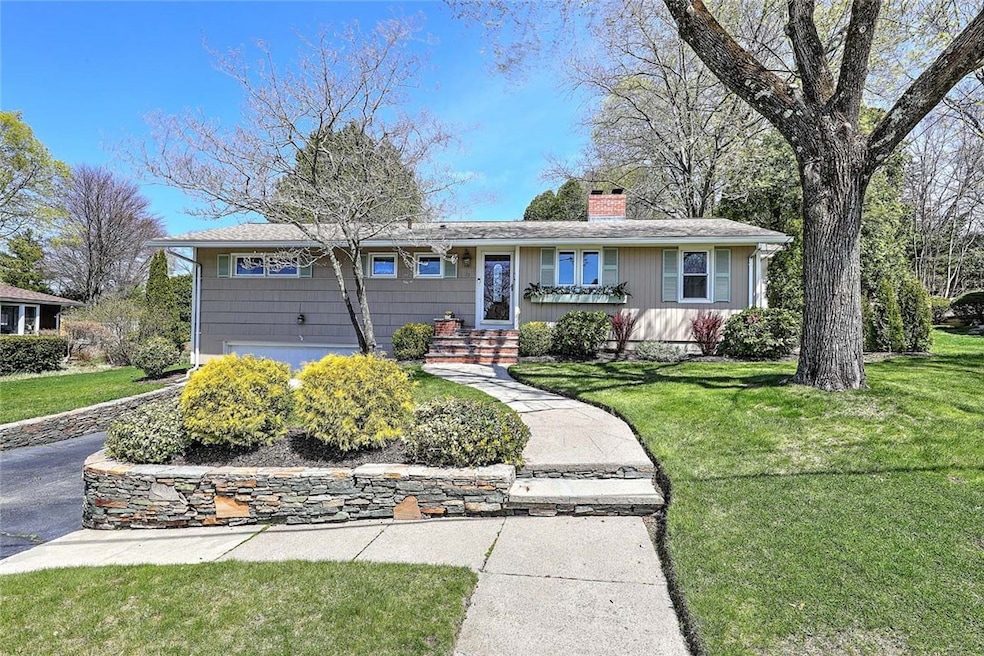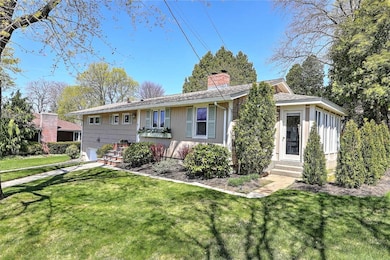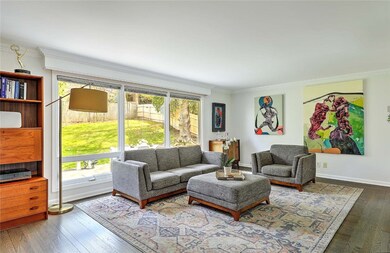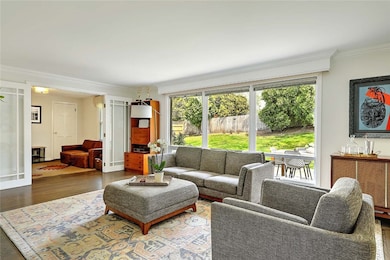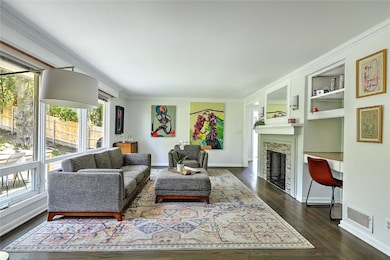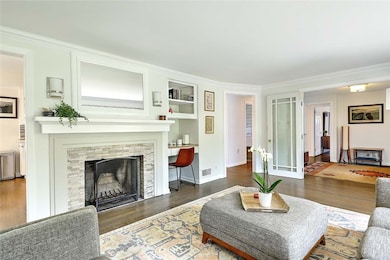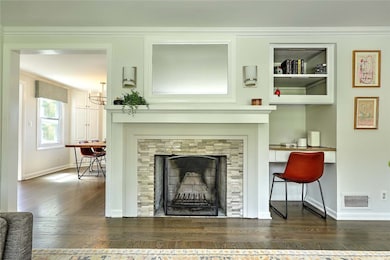
32 Church Hill Dr Cranston, RI 02920
Meshanticut NeighborhoodEstimated payment $3,912/month
Highlights
- Golf Course Community
- Deck
- Tennis Courts
- Home Theater
- Wood Flooring
- Thermal Windows
About This Home
Introducing a charming 1950's ranch located in the esteemed Dean Estates neighborhood. This meticulously maintained property boasts an array of features that blend timeless appeal with modern comforts. As you step inside the 1,832 square foot home, you feel welcomed. A spacious living room, complete with a fireplace, and large picture windows allow natural light to flood the room, offering serene views of the expansive deck and tastefully landscaped yard. The house features three bedrooms and two bathrooms, providing ample space for comfort and privacy. The primary bedroom includes an en-suite bathroom. The third bedroom has been transformed into a versatile den or office space, adapting to your changing needs whether for work or leisure. The uniquely grey pickled hardwood floors that run throughout the house, add warmth and a touch of character to each room. Additionally, the sunroom presents a tranquil space to enjoy a morning cup of coffee. Entertainment possibilities are endless in the lower-level recreation room, outfitted with a dry bar. Practical features have not been overlooked. The home includes an integral garage, central air conditioning, and a fenced-in yard providing privacy and security. A stone's throw away from Garden City Center, offering a variety of shops, dining options, and entertainment. This property blends the charm of the past with the conveniences of modern living, making it a perfect choice to call home.
Home Details
Home Type
- Single Family
Est. Annual Taxes
- $5,494
Year Built
- Built in 1958
Lot Details
- 9,583 Sq Ft Lot
- Fenced
- Sprinkler System
Parking
- 2 Car Attached Garage
- Garage Door Opener
- Driveway
Home Design
- Concrete Perimeter Foundation
- Clapboard
Interior Spaces
- 1-Story Property
- Fireplace Features Masonry
- Thermal Windows
- Home Theater
- Storage Room
- Storm Doors
Kitchen
- Oven
- Range
- Microwave
- Dishwasher
- Disposal
Flooring
- Wood
- Carpet
- Ceramic Tile
Bedrooms and Bathrooms
- 3 Bedrooms
- 2 Full Bathrooms
- Bathtub with Shower
Laundry
- Dryer
- Washer
Partially Finished Basement
- Basement Fills Entire Space Under The House
- Interior and Exterior Basement Entry
Outdoor Features
- Deck
Utilities
- Forced Air Heating and Cooling System
- Heating System Uses Oil
- 100 Amp Service
- Electric Water Heater
Listing and Financial Details
- Tax Lot 3407
- Assessor Parcel Number 32CHURCHHILLDRCRAN
Community Details
Overview
- Dean Estates Subdivision
Amenities
- Shops
- Restaurant
Recreation
- Golf Course Community
- Tennis Courts
- Recreation Facilities
Map
Home Values in the Area
Average Home Value in this Area
Tax History
| Year | Tax Paid | Tax Assessment Tax Assessment Total Assessment is a certain percentage of the fair market value that is determined by local assessors to be the total taxable value of land and additions on the property. | Land | Improvement |
|---|---|---|---|---|
| 2024 | $5,494 | $403,700 | $142,600 | $261,100 |
| 2023 | $5,708 | $302,000 | $102,000 | $200,000 |
| 2022 | $5,590 | $302,000 | $102,000 | $200,000 |
| 2021 | $5,436 | $302,000 | $102,000 | $200,000 |
| 2020 | $5,182 | $249,500 | $105,700 | $143,800 |
| 2019 | $5,182 | $249,500 | $105,700 | $143,800 |
| 2018 | $5,062 | $249,500 | $105,700 | $143,800 |
| 2017 | $5,067 | $220,900 | $98,400 | $122,500 |
| 2016 | $4,959 | $220,900 | $98,400 | $122,500 |
| 2015 | $4,959 | $220,900 | $98,400 | $122,500 |
| 2014 | $5,029 | $220,200 | $105,700 | $114,500 |
Property History
| Date | Event | Price | Change | Sq Ft Price |
|---|---|---|---|---|
| 04/21/2025 04/21/25 | For Sale | $620,000 | 0.0% | $338 / Sq Ft |
| 06/07/2024 06/07/24 | Sold | $620,000 | +7.8% | $293 / Sq Ft |
| 04/29/2024 04/29/24 | Pending | -- | -- | -- |
| 04/25/2024 04/25/24 | For Sale | $575,000 | -- | $272 / Sq Ft |
Deed History
| Date | Type | Sale Price | Title Company |
|---|---|---|---|
| Warranty Deed | $620,000 | None Available | |
| Warranty Deed | $620,000 | None Available | |
| Deed | $370,000 | -- | |
| Deed | $370,000 | -- |
Mortgage History
| Date | Status | Loan Amount | Loan Type |
|---|---|---|---|
| Open | $465,000 | Purchase Money Mortgage | |
| Closed | $465,000 | Purchase Money Mortgage | |
| Previous Owner | $280,000 | Stand Alone Refi Refinance Of Original Loan | |
| Previous Owner | $50,000 | Unknown | |
| Previous Owner | $385,000 | No Value Available | |
| Previous Owner | $320,000 | No Value Available |
Similar Homes in Cranston, RI
Source: State-Wide MLS
MLS Number: 1381276
APN: CRAN-000011-000005-003407
- 40 Freedom Dr
- 145 Meshanticut Valley Pkwy
- 83 Freedom Dr
- 2136 Cranston St
- 15 Lilyana Way
- 46 Lilyana Way
- 34 Lilyana Way
- 112 Tupelo Hill Dr
- 8 Marigold Ct
- 85 W View Ave
- 224 Hazelton St
- 337 Meshanticut Valley Pkwy
- 18 South St
- 55 South St
- 7 Salem Ave
- 27 Lodge St
- 98 Sheffield Rd
- 25 Summit Dr
- 10 Abbott St
- 12 Coldbrook Ct
